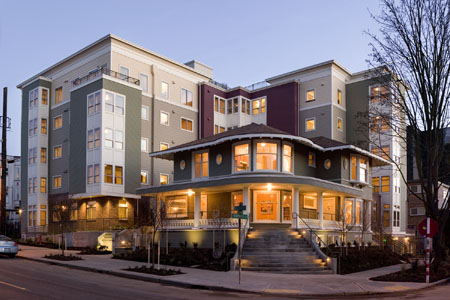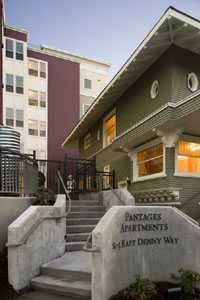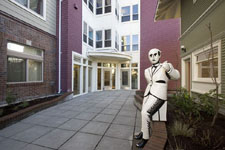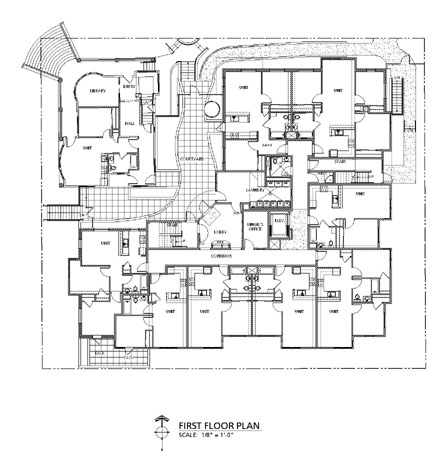 |
 |
| Project
Summary: Pantages Apartments
OWNER/DEVELOPER
Pantages Apartments LLC - Capitol Hill Housing, Manager Member
ARCHITECT
Stickney Murphy Romine Architects, PLLC
LANDSCAPE
ARCHITECT
Thomas V. Rengstorf Associates
CONTRACTORS
Walsh Construction Company PROPERTY
MANAGEMENT
Capitol Hill Housing
| FUNDERS: |
TYPE: |
| City of Seattle |
Grant |
| State of Washington |
Grant |
| US Bank |
Permanent Loan |
| Seattle Housing Authority |
Loan |
| NEF Tax Credit |
Equity |
| Capitol Hill Housing |
Equity |
| Gates Sound Families Initiative |
Grant |
| Deferred Developer Fee |
Loan |
| Seattle City Light Built Smart & Built Green |
Grant |
| Seattle Office of Housing Weatherization |
Grant |
DEVELOPMENT
TYPE:
Affordable housing - urban infill, historic preservation and special needs units
RESIDENT
PROFILE:
28 units up to 50% Area Income
21 units up to 30% Area Income
DENSITY: 49 units on 0.35 acres (140 units per acre)
DEVELOPMENT
PROFILE
| Type |
#/Units |
Size
(sf) |
Rent |
| Studio |
3 |
350 - 375 |
$445 |
| 1br |
26 |
490 - 600 |
$581 |
| 2br |
15 |
660 - 730 |
$433 - $657 |
| 3br |
5 |
850 - 880 |
$535 |
| Total |
49
|
|
|
Community facilities: Laundry, roof deck (with views of downtown, Space Needle and Olympic Mountains), library, computer room, meeting room, landscaped courtyard.
Parking: 24 spaces
Total site area:
14,077.35 sf |
CONSTRUCTION
TYPE
A rehabilitated 2 story wood frame home and new five storey wood frame structure over a concrete parking garage.
DEVELOPMENT
COSTS:
Land cost: $1,920,468; Constr. costs:
$6,261,315; Professional Fees and soft costs: $1,365,588; Other costs: $1,427,199;Total
development costs: $10,974,5703 ;
Completed December 2005.
|
|
|
Pantages Apartments- Seattle, WA
Green Features

The Pantages Apartments provides 49 dwellings in a mix of studio, one, two and three bedroom apartments, serving households earning 50%-30% of area median income. The owner was committed to creating high-quality, sustainable housing to provide tenants with a healthy, pleasant place to call home. The centerpiece of the Pantages Apartments is a rehabilitated, 2-story 1907 residence that served as a landmark to its Capitol Hill neighborhood. Through the house’s adaptive reuse into four dwelling units and common space for all 49 units, the project preserves an important component of historic fabric in a rapidly changing urban neighborhood. A new 45 unit 5-story L shaped building wraps the original residence, maintaining the house’s prominence and creating a communal courtyard between the two structures. The new building also reflects the character of the original house and adjacent early 20th-century apartment buildings through its scale, detailing, and use of materials.
 The community-oriented design at Pantages creates several gathering areas for tenant interaction, including a roof-deck, central courtyard, common laundry facility with computer stations, library, and multipurpose room. Exterior features compliment the project’s pedestrian friendly design, including brick and cast stone detailing at the new building’s base, ornamental metal fencing at the property perimeter, and native, drought tolerant landscaping along the right of way. Fiberglass art sculptures in the central courtyard reflect the vaudeville past of the original owner of the existing building. The grand corner staircase to the 1907 house serves as the neighborhood’s front porch, providing a place for people to sit for lunch or conversation. The project’s location is also pedestrian friendly, with nine bus routes within a half-mile and a light-rail station to be constructed two blocks away. Code minimum parking and storage for fourteen bikes in a below-grade garage further strengthens the pedestrian oriented feeling of the development. The community-oriented design at Pantages creates several gathering areas for tenant interaction, including a roof-deck, central courtyard, common laundry facility with computer stations, library, and multipurpose room. Exterior features compliment the project’s pedestrian friendly design, including brick and cast stone detailing at the new building’s base, ornamental metal fencing at the property perimeter, and native, drought tolerant landscaping along the right of way. Fiberglass art sculptures in the central courtyard reflect the vaudeville past of the original owner of the existing building. The grand corner staircase to the 1907 house serves as the neighborhood’s front porch, providing a place for people to sit for lunch or conversation. The project’s location is also pedestrian friendly, with nine bus routes within a half-mile and a light-rail station to be constructed two blocks away. Code minimum parking and storage for fourteen bikes in a below-grade garage further strengthens the pedestrian oriented feeling of the development.
 The project owner, architect, consultant team, contractor and representatives from Seattle’s Office of Housing, Seattle City Light, and Seattle Public Utilities participated early on in a green charrette wherein possible sustainable design strategies consistent with the overall project goals were reviewed. During the City’s Design Review process, community members were able to voice their concerns and aspirations for the project. While in the early design phase the owner actively sought neighborhood input and the design team met frequently with the owner to review project goals, thereby achieving a continued honing of sustainable strategies. The project owner, architect, consultant team, contractor and representatives from Seattle’s Office of Housing, Seattle City Light, and Seattle Public Utilities participated early on in a green charrette wherein possible sustainable design strategies consistent with the overall project goals were reviewed. During the City’s Design Review process, community members were able to voice their concerns and aspirations for the project. While in the early design phase the owner actively sought neighborhood input and the design team met frequently with the owner to review project goals, thereby achieving a continued honing of sustainable strategies.
 A primary project goal was to maximize use of durable and sustainable building materials. The new building’s exterior cladding, a combination of brick veneer and cement board both considered 50+ year products, are installed over a rain screen system. Stainless steel flashing was used at the brick veneer. Shingles with a 30-year warranty were installed on the rehabilitated house’s roof while 20-year warranty roofing membrane was installed on the new building. Wood studs, engineered wood I-joists, and plywood for the building frame were all locally produced. The cement board plank and panel siding, as well as the brick veneer, are durable, locally produced materials. The project’s interior gypsum wallboard, fiberglass insulation and commercial grade nylon carpet and padding all contain recycled content. Linoleum was installed at unit kitchens, entries and janitor closets. Solid plywood frame cabinets with true wood door and drawer faces will provide years of use.
The project’s rain-screen system beneath the siding allows any moisture trapped behind the siding to dry to the exterior. CertainTeed’s “MemBrain”, which has the ability to change its permeability with the ambient humidity condition, was used as vapor retarder in the exterior wall construction. Constant-running Panasonic whole-house fans ensure that excess interior moisture and odors are vented to the exterior. Low VOC finishes and designation as a non-smoking building help to further increase overall indoor air quality.
The new building’s first floor features 9’-4” ceilings and transom windows, which bring natural daylight deep into first floor units. Ninety-five percent of windows are operable, providing natural ventilation to each unit, and all windows are energy-efficient. Over half of units are adaptable to Type A accessibility standards. In addition to standard amenities, all units feature high-speed data connections.
A metal cistern in the courtyard stores 1,175-gallons of storm water runoff from the roof and provides irrigation to the courtyard and house plantings. All landscaping consists of native and/or drought tolerant plants, which will require little to no irrigation once established. A high efficiency drip-irrigation system was provided until the plants are established. Low-flow toilets, showerheads and faucets are installed throughout the building.
Apartments are individually metered so tenants remain accountable for their energy use. Energy Star lighting fixtures are installed throughout the exterior and common areas of the new building and units are furnished with Energy Star appliances. No air-conditioning is installed, as large windows provide natural ventilation
The City of Seattle’s Built Smart™ Program served as a third-party agency to ensure that insulation, energy efficient-lighting, thermostats, etc. were all installed correctly. A balancing contractor verified that mechanical systems were installed and operating per design documents and reported any deficiencies to the architect, owner, and general contractor. Also, the general contractor provided the owner with operations and maintenance manuals for all systems and building components and provided videotaped training for the owner’s resident manager and staff.
The adaptive reuse of the historic residence kept tons of debris from area landfills. In addition, 92% of construction waste generated was recycled thanks to the Contractor’s careful planning and subcontractor participation. Light fixtures, radiators, chimney bricks and other components from the existing house that were not reused were salvaged prior to start of construction. In keeping with Seattle Public Utility requirements, building residents must recycle paper products, glass, aluminum, tin, and plastic and any yard waste generated. The common trash room provides several large bins for recycling.
An energy-efficient, 10 hp motor traction elevator was installed in lieu of a conventional 40 hp hydraulic elevator, thereby reducing annual energy consumption to less than half of a typical elevator. Rigid insulation was installed above the post-tensioned concrete deck separating the garage from the first floor preventing the thermal bridging that occurs with the more conventional placement of insulation below the deck. A 16” diameter cedar removed from the site was donated to a local sculptor who used it to carve a totem that he, in turn, donated for installation in the entry lobby of the new building.
Lessons Learned from the architect -
- Window U-value - It's important to be diligent about tracking window U-values. Window manufacturers tend to have different U-values for different window types, such as casements versus double hungs. In the end, because of these differences, our project's windows had an average U-value of .33 rather than .32 - enough of a difference to keep us from getting a rebate for the windows from our local utility program.
- Whole House Ventilation - You need to stay on top of your subcontractors in the field. For our whole house ventilation, we use air inlets at all windows coupled with a constantly running low sone bath fan. It was a struggle to get the air inlets in all windows, as the sub was accustomed to installing them only at bedroom windows. We also had to check that all fans were installed and running. Our specified fan is so quiet, you can't tell if it's running or not. We use the low tech field test of holding a piece of paper up by the fan grill, but utility inspectors and commissioning agents use testing and balancing equipment so there isn't a question for the building owner that the fans actually operate. We're also aware of the potential maintenance issue associated with running the exhaust fan 24/7. The fans we specified are rated for a minimum life of 30,000 hours (3.5 years of constant use) and a design life of 100,000 hours (11.5 years of constant use). As designers providing our clients with a 40-50 year building life, we still need to alert our clients to the life expectance of any product and urge proper maintenance practices.
- Compact Fluorescent Fixtures - We've found that high power factor CFL fixtures usually have a 2 or 4 pin base, requiring non standard, more expensive compact fluorescent lamps that are harder to get. Housing tenants at this level of affordability sometimes choose not to replace the HPF lamps if they are too expensive to purchase. As a result, we use fixtures that accept screw based lamps and hope that CFL's rather than incandescents will be put in.
- Insulation/HVAC downsizing - A point of diminishing returns can be reached when designers make a decision on the level of insulation for walls, floors and ceilings to specify. After a reasonable effort, increased insulation can still save energy, but designers should not always expect to pay for the increased cost of insulation assemblies with savings on the mechanical/electrical equipment side.
- Water Conservation - We've heard about some difficulties with low flow toilets that are too low for existing sewer pipes and the potential for clogging. As a result we are very careful about what we specify.
Juries Comments:
-
This is a very nice, graceful project. What could have been a risky situation, balancing old and new on a tight side, was finessed well.
- This project incorporates green features well and prioritized community input.
AIA Green Housing Guidelines
|
Pantages Apartments
|
1
|
Community Context |
Infill/ brownfield/adaptive re-use/high density |
Adaptive reuse of existing historic building and new construction on infill lot. Project density is 140units per acre.
|
| Locate near public transportation |
Nine bus routes are within a half-mile radius of the subject site and a light-rail station will be constructed
two blocks away
|
2 |
Site Design |
Pedestrian/bicycle friendly |
Bicycle parking is provided.
|
| Landscaping: water saving/shading |
High efficiency drip irrigation to water drought-tolerant plants until established.
|
3 |
Building Design |
Daylighting |
Large, operable windows in each bedroom, living room, and some kitchens; transom/clerestory windows
at first floor units.
|
| High Performance Building Envelope |
R-21walls;
R-38
roof; R-21 floors; R-10 below slab. Vinyl double glazed low e windows with average U-value of 0.33 and solar heat gain coefficient of 0.29.
|
| Passive Heating/Cooling |
95% of all windows are operable to allow for natural ventilation. |
4
|
Water Conservation and Management |
Rain/gray/black water reuse |
Metal cistern stores up to 1,175 gallons of stormwater from the roof and provides irrigation to the courtyard and house plantings.
|
| Water Saving Appliances |
Low flow toilets, showerheads and faucets, front loading washing machines.
|
5 |
|
Energy Star Appliances and Lighting |
Appliances and lighting are Energy Star.
|
7 |
Recycling |
Recycled Content Materials or Recycling On Site |
Nylon carpet, carpet pad, gypsum wall board, fiberglass insulation. Recycling bins provided in common trash rooms. 92% of construction waste recycled.
|
8 |
IEQ |
Limit Emissions/moisture/sound/allergens |
Low VOC paints, sealants and adhesives; plywood cabinets, linoleum flooring.
|
|


 The community-oriented design at Pantages creates several gathering areas for tenant interaction, including a roof-deck, central courtyard, common laundry facility with computer stations, library, and multipurpose room. Exterior features compliment the project’s pedestrian friendly design, including brick and cast stone detailing at the new building’s base, ornamental metal fencing at the property perimeter, and native, drought tolerant landscaping along the right of way. Fiberglass art sculptures in the central courtyard reflect the vaudeville past of the original owner of the existing building. The grand corner staircase to the 1907 house serves as the neighborhood’s front porch, providing a place for people to sit for lunch or conversation. The project’s location is also pedestrian friendly, with nine bus routes within a half-mile and a light-rail station to be constructed two blocks away. Code minimum parking and storage for fourteen bikes in a below-grade garage further strengthens the pedestrian oriented feeling of the development.
The community-oriented design at Pantages creates several gathering areas for tenant interaction, including a roof-deck, central courtyard, common laundry facility with computer stations, library, and multipurpose room. Exterior features compliment the project’s pedestrian friendly design, including brick and cast stone detailing at the new building’s base, ornamental metal fencing at the property perimeter, and native, drought tolerant landscaping along the right of way. Fiberglass art sculptures in the central courtyard reflect the vaudeville past of the original owner of the existing building. The grand corner staircase to the 1907 house serves as the neighborhood’s front porch, providing a place for people to sit for lunch or conversation. The project’s location is also pedestrian friendly, with nine bus routes within a half-mile and a light-rail station to be constructed two blocks away. Code minimum parking and storage for fourteen bikes in a below-grade garage further strengthens the pedestrian oriented feeling of the development.
 The project owner, architect, consultant team, contractor and representatives from Seattle’s Office of Housing, Seattle City Light, and Seattle Public Utilities participated early on in a green charrette wherein possible sustainable design strategies consistent with the overall project goals were reviewed. During the City’s Design Review process, community members were able to voice their concerns and aspirations for the project. While in the early design phase the owner actively sought neighborhood input and the design team met frequently with the owner to review project goals, thereby achieving a continued honing of sustainable strategies.
The project owner, architect, consultant team, contractor and representatives from Seattle’s Office of Housing, Seattle City Light, and Seattle Public Utilities participated early on in a green charrette wherein possible sustainable design strategies consistent with the overall project goals were reviewed. During the City’s Design Review process, community members were able to voice their concerns and aspirations for the project. While in the early design phase the owner actively sought neighborhood input and the design team met frequently with the owner to review project goals, thereby achieving a continued honing of sustainable strategies.