
|

|
|
Project
Summary: Annie Mitchell Homestead
OWNER/DEVELOPER
City of Aspen/ASW Realty
ARCHITECT
CCY Architects
LANDSCAPE ARCHITECT
Design Workshop
CONTRACTOR
RA Nelson
PROPERTY
MANAGEMENT
Annie Mitchell Homestead Homeowners Association
|
FUNDERS:
|
TYPE:
|
|
City of Aspen
|
Land (2.4 of 2.75 acres was donated by the city)
|
DEVELOPMENT
TYPE:
One-bedroom for sale dwelling units.
RESIDENT
PROFILE:
Moderate income singles and couples.
DENSITY: 14.2 units per acre
DEVELOPMENT
PROFILE
| Type |
#/Units |
Size (sf)
|
Purchase Price
|
| 1 BR |
25 |
675 |
$89,200 |
| 1 BR |
14 |
785 |
$137,300 |
| Total |
39 |
|
|
Laundry: laundry closet and hook up in each unit, machines not provided.
Courtyard/play: Deck on each unit, common courtyard for each building cluster.
Parking: 1 garage space per unit. 33 surface visitor spaces.
Total site area:
Approximately 2.75 acres
|
CONSTRUCTION
TYPE
Wood frame and truss roof over steel/concrete garage.
DEVELOPMENT
COSTS:
Land cost: $300,000; Constr. costs:not available; Other costs: not available; Total
development costs: $7,673,565 ($196,758/unit);
Completed 2005.
|
|
|
Annie Mitchell Homestead - Aspen, CO
Green Features
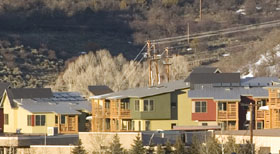
Located in one of the most expensive housing markets in the country,
Annie Mitchell Homestead provides environmentally conscientious, affordable
housing for Aspenís active work force. Top priorities for the project were
providing open, attractive one-bedroom units at a reasonable cost to area
singles and young couples.
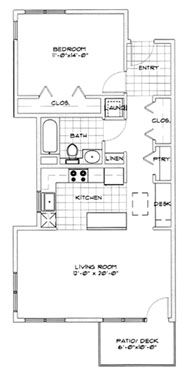 Annie Mitchell joins a circa-1970ís mixed-use neighborhood in Aspenís Airport
Business Center. The project site, owned by the City of Aspen, is tightly
constrained by a road to one side, a hillside to the rear and a lumberyard in
front. These boundaries helped shape the site plan comprised of three building
clusters each with a parking garage below and 11 or more dwelling units stacked
on two levels above. The siteís steep slope allowed the garages to be partially
below grade. To comply with the Fair Housing Actís requirement for accessible units,
an enclosed lift is located in each garage for access to the first level of dwelling
units. The layout of the site plan minimized site disturbance and provided the
opportunity for each building cluster to have a sunny common patio facing the private
hillside. There are also bike racks, a common car wash area and additional visitor
parking on site. The buildingís roof forms integrate into the hillside and blend with
neighboring commercial structures. Annie Mitchellís exterior colors evoke the brown,
green and gray tones found in the natural environs while red and gold accent colors
mirror fall foliage on the adjacent hillside. The projectís design recalls Aspenís
early ranching and agricultural heritage.
Annie Mitchell joins a circa-1970ís mixed-use neighborhood in Aspenís Airport
Business Center. The project site, owned by the City of Aspen, is tightly
constrained by a road to one side, a hillside to the rear and a lumberyard in
front. These boundaries helped shape the site plan comprised of three building
clusters each with a parking garage below and 11 or more dwelling units stacked
on two levels above. The siteís steep slope allowed the garages to be partially
below grade. To comply with the Fair Housing Actís requirement for accessible units,
an enclosed lift is located in each garage for access to the first level of dwelling
units. The layout of the site plan minimized site disturbance and provided the
opportunity for each building cluster to have a sunny common patio facing the private
hillside. There are also bike racks, a common car wash area and additional visitor
parking on site. The buildingís roof forms integrate into the hillside and blend with
neighboring commercial structures. Annie Mitchellís exterior colors evoke the brown,
green and gray tones found in the natural environs while red and gold accent colors
mirror fall foliage on the adjacent hillside. The projectís design recalls Aspenís
early ranching and agricultural heritage.
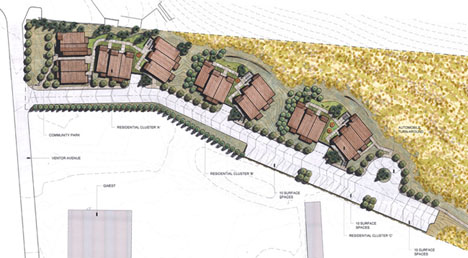
The project is within walking distance
to businesses, restaurants a small grocery store and the local bus route. An extension
of the city bike/pedestrian path through the neighborhood connects Annie Mitchell to
points up and down the valley. There is also river access through an adjoining property.
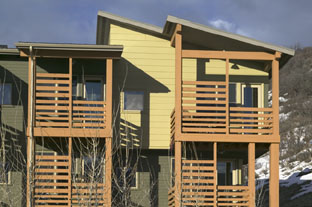 Annie Mitchellís buildings are oriented away from Aspenís commercial area and toward mountain
views and solar exposure. Each unit has a private deck with a sun-shading trellis that doubles
as a privacy screen to the neighboring commercial site. Solar hot water panels on the roofs
supplement the hot water baseboard and domestic hot water system. All units are Energy Star
certified and have Energy Star appliances, allowing owners
to receive a rebate from CORE (Community Office of Resource Efficiency). Energy efficient strategies
used to meet the Energy Star criteria included blown-in cellulose and extensive foam air sealing.
Each of the three building clusters has an indirect water heater and a sequentially staged efficient
boiler. The project does not have mechanical air conditioning. Upper floor units have skylights for
added daylighting and compact fluorescent bulbs are used for all interior fixtures except in bathrooms.
All these measures result in the project exceeding the requirements of Aspenís Efficient Building Program.
Annie Mitchellís buildings are oriented away from Aspenís commercial area and toward mountain
views and solar exposure. Each unit has a private deck with a sun-shading trellis that doubles
as a privacy screen to the neighboring commercial site. Solar hot water panels on the roofs
supplement the hot water baseboard and domestic hot water system. All units are Energy Star
certified and have Energy Star appliances, allowing owners
to receive a rebate from CORE (Community Office of Resource Efficiency). Energy efficient strategies
used to meet the Energy Star criteria included blown-in cellulose and extensive foam air sealing.
Each of the three building clusters has an indirect water heater and a sequentially staged efficient
boiler. The project does not have mechanical air conditioning. Upper floor units have skylights for
added daylighting and compact fluorescent bulbs are used for all interior fixtures except in bathrooms.
All these measures result in the project exceeding the requirements of Aspenís Efficient Building Program.
For reduced maintenance and building longevity the project used
quality, durable materials including: aluminum clad wood windows; metal roofing with a minimum 20-year life
expectancy; fiber cement siding; solid core interior doors; metal grip strut elevated walkways; Trex reclaimed
wood and plastic decking, and concrete landscape features.
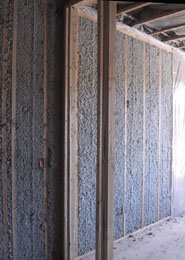 Recycling during construction and educating owners for post-occupancy recycling was a major goal of
the project. The asphaltic concrete removed from the site was recycled, as was 75% of all wood scrap;
90% of all metal scrap; and 75% of all cardboard. The project uses 100%
recycled content carpet and cellulose insulation. The building roofs are made of recycled metal
and every unit has a built-in recycling center with two bins. For reduced resource use, the project
incorporated optimum value engineering framing techniques such as two-stud corners and maximized stud
spacing.
Recycling during construction and educating owners for post-occupancy recycling was a major goal of
the project. The asphaltic concrete removed from the site was recycled, as was 75% of all wood scrap;
90% of all metal scrap; and 75% of all cardboard. The project uses 100%
recycled content carpet and cellulose insulation. The building roofs are made of recycled metal
and every unit has a built-in recycling center with two bins. For reduced resource use, the project
incorporated optimum value engineering framing techniques such as two-stud corners and maximized stud
spacing.
For improved indoor air quality through pollutant source
control, no added formaldehyde was used in floors, roofs, or cabinetry. Interior paint is no
VOC, resilient flooring is linoleum over cork and solvent-free non-toxic
construction adhesives were used. In addition, the mechanical rooms are sealed to be airtight from the
living spaces and the garages have mechanical ventilation. Bathroom exhaust fans provide moisture management
and ventilation within the units. To avoid potential moisture problems in the exterior walls, they are designed
to dry to the exterior when they do take on moisture.
Water conservation and management includes a reduction of all turf areas and the use of plants and native
grasses with a low water demand. The plant beds are mulched with wood chips at least 2” deep with drip
irrigation and a sensor for shut-off during rain. Engineered vegetated swales filter storm water run-off.
Annie Mitchell’s hard construction cost of $144/sf illustrates that green can be built affordably even
in an extremely expensive housing markets like Aspen. Because of the project’s success, the architect,
developer, and the City of Aspen will use Annie Mitchell Homestead as a great example of how to build more green
affordable housing projects.
Lessons Learned from the architect -
The blown-in cellulose was a dream to work with. Our subcontractor was able to recycle all the waste
material generated during installation.
The added plus of cellulose we didn't anticipate
was how dramatically it cut down on outside noise. Even before our walls were rocked, the units were so quiet.
Being in close proximity to the airport makes this benefit even more valuable to our residents!
|




 Recycling during construction and educating owners for post-occupancy recycling was a major goal of
the project. The asphaltic concrete removed from the site was recycled, as was 75% of all wood scrap;
90% of all metal scrap; and 75% of all cardboard. The project uses 100%
Recycling during construction and educating owners for post-occupancy recycling was a major goal of
the project. The asphaltic concrete removed from the site was recycled, as was 75% of all wood scrap;
90% of all metal scrap; and 75% of all cardboard. The project uses 100%