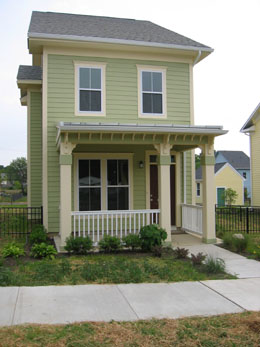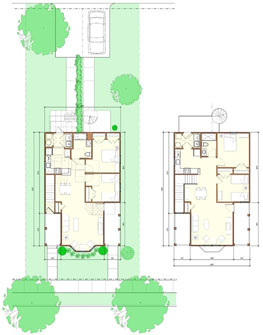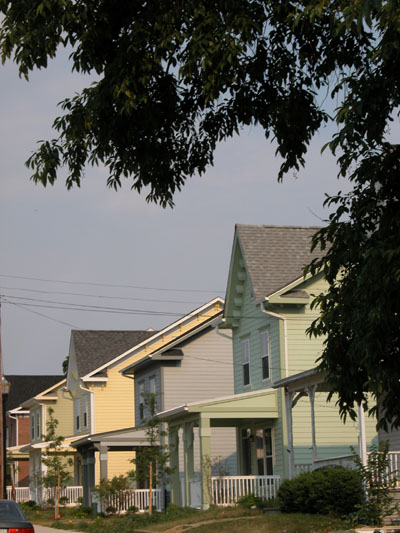
|

|
|
Project
Summary: Bridgeton Revitalization
OWNER
The Housing Authority of the City of Bridgeton
DEVELOPER/BUILDER
Ingerman Construction Company
ARCHITECT
Torti Gallas & Partners
LANDSCAPE
ARCHITECT
Scangarello and Associates
CONTRACTOR
Ingerman Construction Company
PROPERTY
MANAGEMENT
The Ingerman Management Company
|
FUNDERS:
|
TYPE:
|
| New Jersey HMFA
|
LIHTC
|
|
New Jersey Dep. of Community Affairs
|
Balanced Housing
|
|
City of Bridgeton
|
Urban Enterprise Zone Grant
|
| Bridgeton Empowerment Zone |
Empowerment Zone Grant |
| Federal Home Loan Bank of New York |
FHLB Grant |
| HUD |
HOPE VI Grant |
DEVELOPMENT TYPE:
Duplex and single family housing on scattered infill blocks;
community center
RESIDENT PROFILE:
Low and moderate income.
DENSITY: 11 units per acre
DEVELOPMENT
PROFILE
| Type |
#/Units |
Size (sf) |
Rent |
| 1 BR |
4 |
735 |
$660 - $754 |
| 2 BR |
60 |
1121 |
$372 - $589 |
| 3 BR |
41 |
1297 |
$394 - $675 |
| 4 BR |
22 |
1521 |
$395 - $736 |
| Total |
300 |
|
|
Laundry: laundry closet and hook up in each unit, machines no provided.
Courtyard/play: Front and rear yards, community parks.
Parking: 1 off street space per unit
Total site area:
Approximately 10 acres
|
CONSTRUCTION
TYPE
Panelized wood construction and truss roofs.
DEVELOPMENT
COSTS:
Land cost: $0; Constr. costs:
$15,500,000; Other costs: $5,000,,000; Total
development costs: $20,500,000 ($68,333/unit);
Completed 2005.
|
|
|
Bridgeton Revitalization -
Bridgeton, NJ
Green Features


Bridgeton, New Jersey has the largest Historic District in the state, boasting a generous stock
of handsome Victorian and Craftsman style homes. Bridgeton also suffers from the sustained economic
depression of a northeastern town whose industrial economic base has withered. As such, many of its
historic homes are in poor condition. The city’s public housing units are particularly run down and
obsolete by contemporary standards. Further, Bridgeton has not had significant new housing built in
decades. The Bridgeton Revitalization project has turned that tide by creating attractive, functional
new housing that accommodates a wide range of family types and income levels. Bridgeton Revitalization
replaces the existing public housing and adds additional units. The 2, 3, and 4 bedroom homes have
modern kitchens and bathrooms, generous bedrooms, and open living spaces. A number of the units are
specially designed for residents with physical disabilities by providing both accessible and visitable
units. Public transportation via bus is within walking
distance of the project.
 The siting of Bridgeton’s existing public housing disrupted the area’s urban and architectural fabric
by separating the city from the Cohansey River with heavy handed brick buildings. Bridgeton Revitalization
strives to mend the fabric by replacing these buildings with new houses scattered among infill blocks
and lots in the town’s Historic District. These new homes respect the massing, detailing, and colors
of their context while reflecting contemporary needs--bigger houses, more open living areas, and more
parking—rendered with modern materials and methods. Reuse of a handful of efficient floor plans is
disguised by a wide variety of elevation types, details, and color schemes. These new units allowed the
existing public housing to be razed and its riverside site restored as parkland.
The siting of Bridgeton’s existing public housing disrupted the area’s urban and architectural fabric
by separating the city from the Cohansey River with heavy handed brick buildings. Bridgeton Revitalization
strives to mend the fabric by replacing these buildings with new houses scattered among infill blocks
and lots in the town’s Historic District. These new homes respect the massing, detailing, and colors
of their context while reflecting contemporary needs--bigger houses, more open living areas, and more
parking—rendered with modern materials and methods. Reuse of a handful of efficient floor plans is
disguised by a wide variety of elevation types, details, and color schemes. These new units allowed the
existing public housing to be razed and its riverside site restored as parkland.
Some of the project’s redeveloped blocks were formerly
commercial or brownfield sites requiring environmental remediation.
One such site had an industrial warehouse on the riverbank. This was redeveloped with homes and now reconnects
the neighborhood to the river. In knitting the new project into the city fabric, improvements were made to
existing roads, utilities, and sidewalks, providing greater community interconnectivity. A new community
center and park serve as neighborhood resources and elegantly resolve an awkward intersection of two street grids.
 As part of the project’s integrated design process, the blocks, houses, and community center were designed
with the active input of residents, neighbors and Housing Authority staff, through a series of public meetings.
Stakeholders were brought into the process early to coordinate new utilities, street improvements, and phasing
in a historic urban context. The development team coordinated the input and oversight of a multitude of elected
officials and local, state, and federal funding sources. The mechanical/electrical/plumbing engineer, builder,
and architect collaborated on the most effective ways to incorporate sustainable materials and systems into
the project.
As part of the project’s integrated design process, the blocks, houses, and community center were designed
with the active input of residents, neighbors and Housing Authority staff, through a series of public meetings.
Stakeholders were brought into the process early to coordinate new utilities, street improvements, and phasing
in a historic urban context. The development team coordinated the input and oversight of a multitude of elected
officials and local, state, and federal funding sources. The mechanical/electrical/plumbing engineer, builder,
and architect collaborated on the most effective ways to incorporate sustainable materials and systems into
the project.
Achieving goals for accessibility, visitability, and drainage
required the active coordination of the Civil Engineer and the Architect to fine-tune the grading and
construction details. The accessible units also created an aesthetic challenge for the architects. As is
typical of the style, the Victorian homes in Bridgeton accentuate their verticality and are raised up from
grade at least one-half level. This was not a workable solution for the at-grade entry required for the
accessible units. As a result, instead creating inelegant, squat Victorians, the accessible units were
designed in a contextual Craftsman style, which lends itself to a more horizontal look.
As stipulated by public and private funding sources, the
project has been constructed of "maintenance-free" materials. Additionally, as affordable family housing
with a large rental component, it has to stand up to heavy use. As such, common production housing details,
such as vinyl siding and columns of aluminum extrusion were avoided, in favor of more durable materials
including cement board siding and trim, solid PVC columns and standing seam metal roofing on the porches.
 Building
envelope durability and indoor air quality was addressed by including proper detailing for waterproofing and air
tightness in the construction documents. These details were adapted from the Energy Efficient Builders Association
(EEBA) Builder’s Guide for Cold Climates and were shown as three dimensional drawings, making it that much
easier for people in the field to understand and follow. To maintain a high level of quality, and minimize
construction waste, the homes were built using open wall panels fabricated off site. Within the homes a
healthy indoor environment was created using low VOC paints, adhesives, and
sealants as well as Greenseal carpets and linoleum. To manage stormwater
runoff, building footprints, alleys and parking pads were kept as compact as possible. Within the units water
efficient showerheads and faucets, as well as high efficiency water heaters were installed. Building
envelope durability and indoor air quality was addressed by including proper detailing for waterproofing and air
tightness in the construction documents. These details were adapted from the Energy Efficient Builders Association
(EEBA) Builder’s Guide for Cold Climates and were shown as three dimensional drawings, making it that much
easier for people in the field to understand and follow. To maintain a high level of quality, and minimize
construction waste, the homes were built using open wall panels fabricated off site. Within the homes a
healthy indoor environment was created using low VOC paints, adhesives, and
sealants as well as Greenseal carpets and linoleum. To manage stormwater
runoff, building footprints, alleys and parking pads were kept as compact as possible. Within the units water
efficient showerheads and faucets, as well as high efficiency water heaters were installed.
By implementing an architectural language consistent with the existing Victorian fabric, the houses took
full advantage of inherent passive design strategies. Deep eaves and front
porches protect openings from rain and direct summer sun. Large vertical windows and an open living space
allow daylighting to filter through the house. All windows are operable,
and transom vents allow air to ventilate the whole house. Beyond passive strategies, as part of a commitment
to the New Jersey Balanced Housing program, every house in the project, as well as the community center, are
Energy Star Certified. Energy efficient features include: panelized wall construction (for improved air
tightness), appropriate insulation levels, double glazed, low-e argon filled windows, extensive air sealing,
energy efficient heating and cooling systems and
Energy Star appliances.
Lessons Learned from the Architect -
Panelized construction can improve your project’s quality and energy efficiency without increasing
your cost. It affords a certain standard of care and precision that you might not get from a comparable site built
product. Our project would have needed a lot more caulking and air sealing to pass its blower door test if it
wasn’t panelized.
We stuck to the basics of energy efficiency mostly targeting on infiltration because it has such a big
impact on energy use - that and remembering the wisdom of the area’s traditional architecture, with
its elements like porches and deep roof eaves. We tend to forget that all those details weren’t just
about aesthetics; they made the buildings comfortable and durable long before air conditioning and vinyl
siding existed.
|


 The siting of Bridgeton’s existing public housing disrupted the area’s urban and architectural fabric
by separating the city from the Cohansey River with heavy handed brick buildings. Bridgeton Revitalization
strives to mend the fabric by replacing these buildings with new houses scattered among infill blocks
and lots in the town’s Historic District. These new homes respect the massing, detailing, and colors
of their context while reflecting contemporary needs--bigger houses, more open living areas, and more
parking—rendered with modern materials and methods. Reuse of a handful of efficient floor plans is
disguised by a wide variety of elevation types, details, and color schemes. These new units allowed the
existing public housing to be razed and its riverside site restored as parkland.
The siting of Bridgeton’s existing public housing disrupted the area’s urban and architectural fabric
by separating the city from the Cohansey River with heavy handed brick buildings. Bridgeton Revitalization
strives to mend the fabric by replacing these buildings with new houses scattered among infill blocks
and lots in the town’s Historic District. These new homes respect the massing, detailing, and colors
of their context while reflecting contemporary needs--bigger houses, more open living areas, and more
parking—rendered with modern materials and methods. Reuse of a handful of efficient floor plans is
disguised by a wide variety of elevation types, details, and color schemes. These new units allowed the
existing public housing to be razed and its riverside site restored as parkland.
 As part of the project’s integrated design process, the blocks, houses, and community center were designed
with the active input of residents, neighbors and Housing Authority staff, through a series of public meetings.
Stakeholders were brought into the process early to coordinate new utilities, street improvements, and phasing
in a historic urban context. The development team coordinated the input and oversight of a multitude of elected
officials and local, state, and federal funding sources. The mechanical/electrical/plumbing engineer, builder,
and architect collaborated on the most effective ways to incorporate sustainable materials and systems into
the project.
As part of the project’s integrated design process, the blocks, houses, and community center were designed
with the active input of residents, neighbors and Housing Authority staff, through a series of public meetings.
Stakeholders were brought into the process early to coordinate new utilities, street improvements, and phasing
in a historic urban context. The development team coordinated the input and oversight of a multitude of elected
officials and local, state, and federal funding sources. The mechanical/electrical/plumbing engineer, builder,
and architect collaborated on the most effective ways to incorporate sustainable materials and systems into
the project.  Building
envelope durability and indoor air quality was addressed by including proper detailing for waterproofing and air
tightness in the construction documents. These details were adapted from the Energy Efficient Builders Association
(EEBA) Builder’s Guide for Cold Climates and were shown as three dimensional drawings, making it that much
easier for people in the field to understand and follow. To maintain a high level of quality, and minimize
construction waste, the homes were built using open wall panels fabricated off site. Within the homes a
healthy indoor environment was created using
Building
envelope durability and indoor air quality was addressed by including proper detailing for waterproofing and air
tightness in the construction documents. These details were adapted from the Energy Efficient Builders Association
(EEBA) Builder’s Guide for Cold Climates and were shown as three dimensional drawings, making it that much
easier for people in the field to understand and follow. To maintain a high level of quality, and minimize
construction waste, the homes were built using open wall panels fabricated off site. Within the homes a
healthy indoor environment was created using