
|

|
|
Project
Summary: Chestnut Court
OWNER/DEVELOPER
BRIDGE Housing Corporation, Inc.
ARCHITECT
Michael Willis Architects
LANDSCAPE ARCHITECT
PGA Design
CONTRACTORS
The James E. Roberts Obayashi Construction
PROPERTY MANAGEMENT
John Stewart Company
|
FUNDERS:
|
TYPE:
|
|
HUD
|
HOPE VI Grant
|
|
Redevelopment Agency of the City of Oakland
|
Loan
|
|
Oakland Housing Authority
|
Local Funds Loan
|
| CalHFA HELP |
Loan |
| FHLB Affordable Housing Program |
Loan |
| World BRIDGE Initiative |
Construction Loan |
DEVELOPMENT
TYPE:
Rental apartments and townhomes.
RESIDENT
PROFILE:
30% AMI to moderate income.
DENSITY: 26 units per acre
DEVELOPMENT
PROFILE
| Type |
#/Units |
Size
(sf) |
Rent |
| 1 BR |
4 |
735 |
$660 - $754 |
| 2 BR |
34 |
905-1189 |
$790 - $904 |
| 3 BR |
26 |
1191 |
$904 - $1098 |
| 4
BR |
8 |
1341 |
30% AMI |
|
Total
|
72
|
|
|
Laundry: Community Laundry/child care/retail
Courtyard/play: Courtyard
Parking: 58 tuck under, 12 surface spaces
Total site area:
122,808sf (2.8 acres)
|
CONSTRUCTION
TYPE
Modular units of OSB sheathing, 2x6 studs and open wood truss floors.
DEVELOPMENT
COSTS:
Land cost: $1,700,000; Constr. costs:
$6,500,000; Other costs: $550,000; Total
development costs: $8,750,000 ($312,500/unit);
Completed in phases over 2004.
|
|
|
Chestnut
Court - West Oakland, CA
Green Features
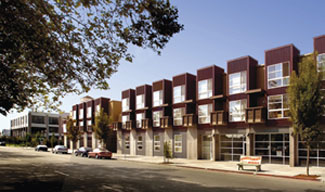
Chestnut Court is a vibrant new mixed-use complex that contributes to the dramatic
revitalization of West Oakland. Replacing a deteriorated public housing project,
Chestnut Court skillfully inhabits its one square block site by responding to the
neighborhood’s varied urban context. The three-story mixed-use Grand Avenue building
provides townhouses above community service, child care and retail spaces. The façade
addresses the busy street and neighboring loft and industrial buildings by using
corrugated metal siding, exposed concrete piers and large scale windows. On the side
streets, the project’s buildings are designed at a smaller scale to relate closely to
existing small private homes. A new mid-block private street provides access to tuck-under
parking and acts as a quiet, pedestrian connector to the common outdoor spaces, including a
generous recreational courtyard with seating, a playground and basketball court. There is a
strong sense of community through the site design and communal spaces. The complex provides
supportive services for residents including a computer learning center, job training and
placement, financial planning, after-school tutoring and senior care. Residents of Chestnut
Court have easy access to public transportation
through its location at two major bus thoroughfares.
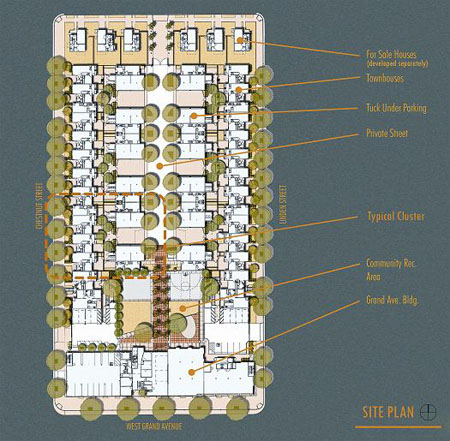
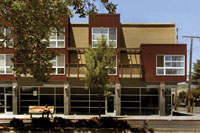 Each dwelling unit in the complex is designed to be as individually identifiable as possible,
most with front doors opening onto the street and each with private outdoor space. Unit
interiors have efficient floor plans, and ample natural lighting and ventilation. Porches
and entries to the townhouses mirror the surrounding neighborhood context and encourage
neighborhood interaction. The design provides residents with a sense of ownership which
serves as a strong deterrent to crime. Since the completion of Chestnut Court, surrounding
homes have been improved and sold, evidence of the continued neighborhood renewal.
Each dwelling unit in the complex is designed to be as individually identifiable as possible,
most with front doors opening onto the street and each with private outdoor space. Unit
interiors have efficient floor plans, and ample natural lighting and ventilation. Porches
and entries to the townhouses mirror the surrounding neighborhood context and encourage
neighborhood interaction. The design provides residents with a sense of ownership which
serves as a strong deterrent to crime. Since the completion of Chestnut Court, surrounding
homes have been improved and sold, evidence of the continued neighborhood renewal.
The design process for Chestnut Court incorporated
extensive community involvement including a bus tour of existing complexes completed by the
developer with the same and other architects, several meetings with both the surrounding neighbors
and potential tenants and meetings with the city of Oakland. In addition, there were design meetings
with the developer’s maintenance and management staff. Issues of sustainability and energy efficiency
were addressed during the entire design process.
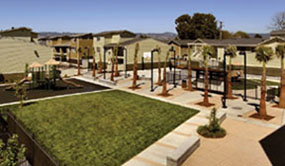
Chestnut Court is an Energy Star project incorporating
well sealed ductwork, double glazed low-E windows and 2x6 exterior walls with R-19 insulation. All of
these measures contribute to the project exceeding California’s Title 24 energy requirements by over 15%.
Energy-efficient appliances were installed throughout, including Energy Star
refrigerators/freezers, dishwashers and office computers, monitors and printers. Three fourths of lighting
fixtures feature fluorescent bulbs and all emergency exit signs are LED-type. The central hot water heating
system is 94% thermally efficient. All units are double aspect, allowing for cross ventilation and
daylighting. Most of the townhouses also have operable skylights
for additional daylighting and stack ventilation. Because of the Bay Area’s mild climate and the use of
natural ventilation the need for mechanical cooling was eliminated. A 31.5 kW photovoltaic system generates
65% of the electricity for the common spaces. The solar system reduces the development’s electrical bills
and will serve the property for at least thirty years, providing a clean, long-term source of energy.
Appliances selected to minimize water use include front-loading
washing machines in the common laundry area and water efficient dishwashers within the units. The project’s
central water heaters have peak demand output, which combined with efficient return plumbing, expedites
delivery of hot water to residents, reducing waste. Drought tolerant and resistant plants were selected to
reduce the use of landscape irrigation.
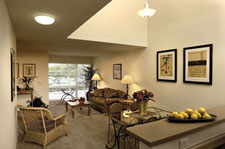 Durable, sustainable materials at Chestnut Court include: high volume fly-ash concrete foundation
footings, cementitious siding, recycled content carpet,
recycled content rubber playground surfacing, composite flooring, and
stained concrete floors in the entry areas. A construction waste reduction and recycling plan was
instituted and resulted in a 50% reduction in waste. Construction materials recycled included wood,
drywall, excess and scrap carpet pad, metal studs, piping, landscaping materials, and additional metals
including rebar. Materials were separated on-site before being transferred to the county’s recycling
facilities.
Durable, sustainable materials at Chestnut Court include: high volume fly-ash concrete foundation
footings, cementitious siding, recycled content carpet,
recycled content rubber playground surfacing, composite flooring, and
stained concrete floors in the entry areas. A construction waste reduction and recycling plan was
instituted and resulted in a 50% reduction in waste. Construction materials recycled included wood,
drywall, excess and scrap carpet pad, metal studs, piping, landscaping materials, and additional metals
including rebar. Materials were separated on-site before being transferred to the county’s recycling
facilities.
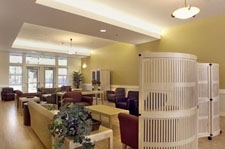 To increase building durability
and safeguard indoor air quality, exterior moisture protection was addressed through careful detailing.
This included the use of a self-adhesive sheet membrane at all wear points (windows, doors, corners, etc.)
in combination with galvanized sheet metal flashings. Humidity in bathrooms is minimized through exhaust fans
on humidistat sensors. To limit material off gassing in the units low VOC paints
and Interface carpeting was used. To increase building durability
and safeguard indoor air quality, exterior moisture protection was addressed through careful detailing.
This included the use of a self-adhesive sheet membrane at all wear points (windows, doors, corners, etc.)
in combination with galvanized sheet metal flashings. Humidity in bathrooms is minimized through exhaust fans
on humidistat sensors. To limit material off gassing in the units low VOC paints
and Interface carpeting was used.
Lessons Learned from the architect -
Creating double aspect and double height units provides exceptional natural ventilation and daylighting
and improves the overall indoor environmental quality. It is a green strategy that really comes down to
good design and remembering how things were done before there was the luxury of mechanical heating and
cooling and electric lighting.
Using tuck under parking is very resource efficient.
Rather than using materials to cover cars plus driving lanes, you are covering only the cars. In this
project every unit has covered parking. Without using a tuck under strategy for 58 of the 72 cars, it
would not have been feasible.
Although it’s not a goal exclusive to
green, it’s really important to create social places for people to gather. By creating eight unit
clusters that share an entry patio area and pleasant common gathering spaces, we create a strong
sense of community, safety and social sustainability for the residents.
|


 Each dwelling unit in the complex is designed to be as individually identifiable as possible,
most with front doors opening onto the street and each with private outdoor space. Unit
interiors have efficient floor plans, and ample natural lighting and ventilation. Porches
and entries to the townhouses mirror the surrounding neighborhood context and encourage
neighborhood interaction. The design provides residents with a sense of ownership which
serves as a strong deterrent to crime. Since the completion of Chestnut Court, surrounding
homes have been improved and sold, evidence of the continued neighborhood renewal.
Each dwelling unit in the complex is designed to be as individually identifiable as possible,
most with front doors opening onto the street and each with private outdoor space. Unit
interiors have efficient floor plans, and ample natural lighting and ventilation. Porches
and entries to the townhouses mirror the surrounding neighborhood context and encourage
neighborhood interaction. The design provides residents with a sense of ownership which
serves as a strong deterrent to crime. Since the completion of Chestnut Court, surrounding
homes have been improved and sold, evidence of the continued neighborhood renewal.

 Durable, sustainable materials at Chestnut Court include: high volume fly-ash concrete foundation
footings, cementitious siding,
Durable, sustainable materials at Chestnut Court include: high volume fly-ash concrete foundation
footings, cementitious siding,  To increase building durability
and safeguard indoor air quality, exterior moisture protection was addressed through careful detailing.
This included the use of a self-adhesive sheet membrane at all wear points (windows, doors, corners, etc.)
in combination with galvanized sheet metal flashings. Humidity in bathrooms is minimized through exhaust fans
on humidistat sensors. To limit material off gassing in the units
To increase building durability
and safeguard indoor air quality, exterior moisture protection was addressed through careful detailing.
This included the use of a self-adhesive sheet membrane at all wear points (windows, doors, corners, etc.)
in combination with galvanized sheet metal flashings. Humidity in bathrooms is minimized through exhaust fans
on humidistat sensors. To limit material off gassing in the units