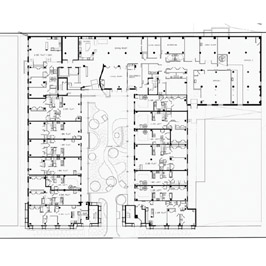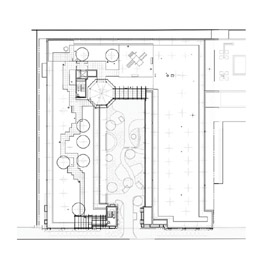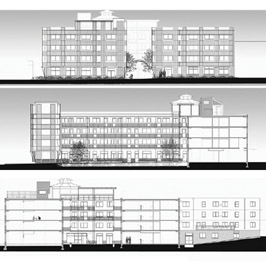 |
 |
| Project Summary: Eastern Village Cohousing
OWNER/DEVELOPER
Ecohousing and Poretsky Builders
ARCHITECT
EDG Architects
LANDSCAPE ARCHITECT
Landscape Architecture & Garden Design
CONTRACTOR
Meridian Construction
PROPERTY MANAGEMENT
Eastern Village Cohousing Condominium Association
| FUNDERS: |
TYPE: |
| BB&T |
Construction and Individual end loans |
DEVELOPMENT TYPE:
56 cohousing, multi-family residential with shared common facilities and 11 live-work units
RESIDENT PROFILE:
50% of units are affordable to tenants whose income falls below 80% of the area median income.
DEVELOPMENT PROFILE
| Type |
#/Units |
Size (sf) |
Sales Price |
| 1 BR |
10 |
640-760 |
$147-171k |
| 1 BR + den |
9 |
840 |
$186k |
| 1 BR + loft |
5 |
960 |
$217k |
| 2 BR |
18 |
840-1100 |
$186-250k |
| 2 BR + loft |
4 |
1160-1400 |
$262-318k |
| 3 BR |
8 |
1190-1500 |
$267-330k |
| 3 BR + loft |
4 |
1500-1760 |
$347-377 |
| 4 BR + loft |
1 |
2030 |
$457k |
| Total |
56 |
|
|
Community Facilities: Community kitchen, dining and living spaces, guest suites, shop, music room
Parking: Offsite via street and county parking Garage
Total site area: 92,582 SF |
CONSTRUCTION TYPE
Adaptive reuse of existing office building. 4 storey concrete structure. 75% of existing shell, including concrete columns, beams, floor slabs and roof were retained. Lite-gauge metal framing, drywall partitions, bamboo and recycled content carpeting, low VOC paints and adhesives, green roof.0
DEVELOPMENT COSTS:
Land cost: $2,835,000; Constr. costs: $6,560,000; Other costs: $2,420,000; Total development costs: $11,815,000; Completed in April 2005. |
|
|
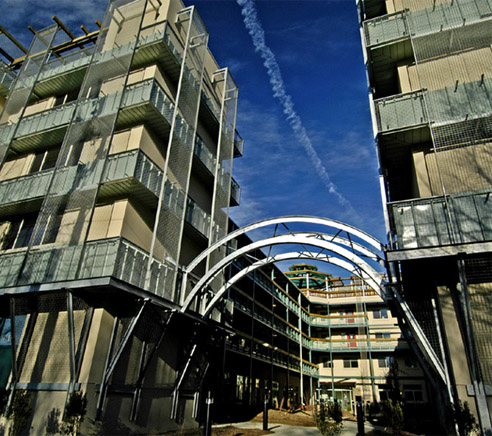
Eastern Village Cohousing is an infill project featuring the adaptive reuse of a long vacant mid-1950s office building. This mixed-use project has approximately 80,000 square feet of residential cohousing condominium units along with 15,000 square feet of live/work space in a separate wing of the building. The basic structure of the existing building was preserved, as well as a period piece curved stone wall alongside the main front door that enhances the entrance procession. The project is located within walking distance of a supermarket, Metro train, bus station, shopping centers and intercity bus terminal. The existing site was 95% impervious with parking filling the building courtyard. This was transformed into a garden and entry courtyard graced by a commissioned sculpture. Walkways in front of each unit act as front porches, encouraging interaction among residents. Railings feature planters that individual owners maintain, giving the courtyard the look of a hanging garden. Parking is now provided in an adjacent underutilized county garage rather than on site. A bike locker is available inside the building and residents are adjacent to miles of park roads and trails.
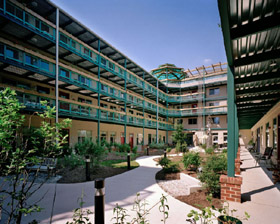 Located within the Silver Spring Enterprise Zone and Arts and Entertainment District, Eastern Village Cohousing's 15,000 square feet of commercial space is intended for live/work units, artists’ studios,
and potentially an art gallery. The residential space includes
fifty-six units. Half of the units qualify as "Workforce Housing" and energy savings are passed on to residents in the form of lower utility costs. As is typical of cohousing, the majority of condominium units were pre-sold by the developer and the future owners collaborated in the programming and design process. The architect worked directly with future residents in determining the unit mix and configuration resulting in highly customized units. It was jointly determined that a LEED Silver Certification for Existing Buildings would be pursued and state-of-the-art green technology would be incorporated into the design. A vacant eyesore before redevelopment, the building's new skin features a galvanized steel "green screen," a gateway archway and rooftop gazebo and trellis. The scale of the building is consistent with the neighborhood context while its rooftop features set it apart. The architect worked closely with the residents’ design committee in programming and designing the Common House which includes a kitchen, dining and living room, laundry, library, and children's playroom. Residents have donated home gym equipment to create a fitness room as well. The Common House is centrally located on the ground floor at the rear of the entry court, encouraging residents to walk through and interact or stop by and relax on their way home. Located within the Silver Spring Enterprise Zone and Arts and Entertainment District, Eastern Village Cohousing's 15,000 square feet of commercial space is intended for live/work units, artists’ studios,
and potentially an art gallery. The residential space includes
fifty-six units. Half of the units qualify as "Workforce Housing" and energy savings are passed on to residents in the form of lower utility costs. As is typical of cohousing, the majority of condominium units were pre-sold by the developer and the future owners collaborated in the programming and design process. The architect worked directly with future residents in determining the unit mix and configuration resulting in highly customized units. It was jointly determined that a LEED Silver Certification for Existing Buildings would be pursued and state-of-the-art green technology would be incorporated into the design. A vacant eyesore before redevelopment, the building's new skin features a galvanized steel "green screen," a gateway archway and rooftop gazebo and trellis. The scale of the building is consistent with the neighborhood context while its rooftop features set it apart. The architect worked closely with the residents’ design committee in programming and designing the Common House which includes a kitchen, dining and living room, laundry, library, and children's playroom. Residents have donated home gym equipment to create a fitness room as well. The Common House is centrally located on the ground floor at the rear of the entry court, encouraging residents to walk through and interact or stop by and relax on their way home.
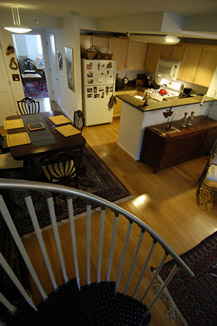 |
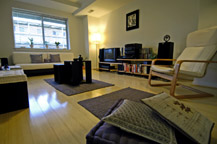 |
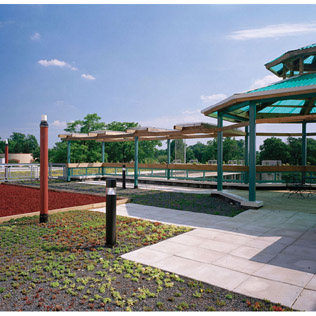 Eastern Village's green “living” roof sits on a modified Inverted Membrane Roof Assembly (IRMA) with precast concrete paver walkways and patio space. Trellises supporting deciduous vines on the green roof incorporate plantings that are drought resistant and soils that greatly reduce stormwater discharge. The green roof thus controls rainwater runoff and provides thermal protection. Eastern Village's green “living” roof sits on a modified Inverted Membrane Roof Assembly (IRMA) with precast concrete paver walkways and patio space. Trellises supporting deciduous vines on the green roof incorporate plantings that are drought resistant and soils that greatly reduce stormwater discharge. The green roof thus controls rainwater runoff and provides thermal protection.
The use of geothermal heat pumps and an energy efficient building envelope have resulted in considerable energy savings. The geothermal system, which lowers energy costs for residents, involves circulating distilled water through forty 650' deep wells to individual heat pumps. It is a closed loop system that requires minimal long-term maintenance. A new steel and concrete exterior walkway attached to the existing concrete frame and slab construction with masonry exterior walls provides for circulation as well as shading. The single-loaded configuration of 80% of the units, as well as the covered walkway and operable windows, allow for effective cross ventilation. Appliances are Energy Star rated, plumbing fixtures are low-flow and the lighting is high efficiency. Daylighting was studied through an energy model and was determined to be exceptional.
Recycled and rapidly renewable materials were used extensively. Approximately 70% of the construction waste from demolition was recycled offsite. Recycling bins for glass, metal and paper products are provided for residents and picked up weekly for improved indoor air quality. Low-VOC paints and adhesives were specified.
Eastern Village Cohousing received a LEED Silver Certification. Among other awards, the project received the National Association of Home Builders Green Project of the year in 2005 and in 2006 the green roof won an excellence award from Green Roofs for Healthy Cities.
Lessons Learned from the Architect*
-
More bike racks than originally anticipated are in demand. The project’s residents are planning to install additional bicycle storage.
-
Programmable thermostats are not appropriate for this ground source heating and cooling system. Adjusting the thermostat up usually prompts the back-up electric resistance heat to start, which is not desirable.
- The bamboo floors have presented a problem. But it is believed that immature bamboo, which is easily damaged, was sold to the contractor.
-
Fluorescent lighting was originally installed, but the residents have replaced it with halogen or incandescent lights.
Jury Comments
- Great adaptive re-use
- Interesting to see such dense co-housing
- This project achieves the social-not just environmental and economic-angle of sustainability
* from "After the Plaque." Environmental Design + Construction, April 2007.
AIA Green Housing Guidelines
|
Eastern Village Cohousing
|
1
|
Community Context |
Infill/ brownfield/adaptive re-use/high density |
Infill project featuring the adaptive reuse of a long vacant mid-1950s office building for a mixed-use project of approximately 80,000 SF of residential cohousing condominium units along with 15,000 SF of live/work+ space in a separate wing.
|
| Locate near public transportation |
Located within 10 minutes walking distance of Metro train, bus station and 15 minutes if an intercity bus terminal.
|
2 |
Site Design |
Pedestrian/bicycle friendly |
Adjacent to miles of park roads and trails. Bike locker is availabe inside the building. Parking is off-site in an underutilized county garage.
|
3 |
Building Design |
Daylighting |
Daylighting was studied by an energy model and determined to exceed code by 40%. |
| Passive Heating/Cooling |
Shading on southwest elevations achieved via green screens and deep overhangs on south facing facades and walkways. Vegetated courtyard helps alleviate summer heat buildup. |
| Green roofs/cool roofs |
Green "living" roof controls rainwater runoff and provides thermal protection. Green roof made on a modified IRMA roof with precast concrete pavers serving as walkways and patio space on the roof deck. Trellises supporting deciduous vines incorporate plantings that are drought resistant and soils that greatly reduce stormwater discharge. |
| High Performance Building Envelope |
Walls: 5" batt insulation, existing masonry wall and an added exterior of 1-1/2" EIFS.(R-25); Roof: 3" extruded polystyrene rigid board insulation (R-18). Thermally broken double-pane windows, U-value: 0.40. |
4
|
Water Conservation and Management |
Stormwater Management |
Green roof controls stormwater runoff - trellises supporting deciduous vines incorporate plantings that are drought resistant and soils that greatlycontrol rainwater runoff. Changing the existing paved parking court to a garden increased permeability and extensive plantings help absorb runoff.
|
| Water Saving Appliances |
Fixtures are low-flow.
|
5
|
Energy Efficiency |
Energy Efficiency Heating and Cooling |
Single-loaded configuration of 80% of the units allows for effective cross-ventilation. Geothermal system lowers energy costs for residents, involves reticulating distilled water through forty 650' deep wells to individual ground source heat pumps. It is a closed loop system that requires minimal long-term maintenance. Provides estimated 35% energy savings compared with ASHRAE 90.1-1999.
|
| Energy Star Appliances/Lighting |
Appliances are Energy Star rated; lighting is high efficiency.
|
7 |
Recycling |
Recycled Content Materials or Recycling On Site |
Over 40% materials manufactured locally. 70% of construction waste from demolition was recycled offsite. Recycling bins for glass, metal and paper products are provided for residents and picked up weekly.
|
8 |
IEQ |
Limit Emissions/moisture/sound/allergens |
Low-VOC paints, adhesives, sealants and carpet systems.
|
|




 Eastern Village's green “living” roof sits on a modified Inverted Membrane Roof Assembly (IRMA) with precast concrete paver walkways and patio space. Trellises supporting deciduous vines on the green roof incorporate plantings that are drought resistant and soils that greatly reduce stormwater discharge. The green roof thus controls rainwater runoff and provides thermal protection.
Eastern Village's green “living” roof sits on a modified Inverted Membrane Roof Assembly (IRMA) with precast concrete paver walkways and patio space. Trellises supporting deciduous vines on the green roof incorporate plantings that are drought resistant and soils that greatly reduce stormwater discharge. The green roof thus controls rainwater runoff and provides thermal protection. 