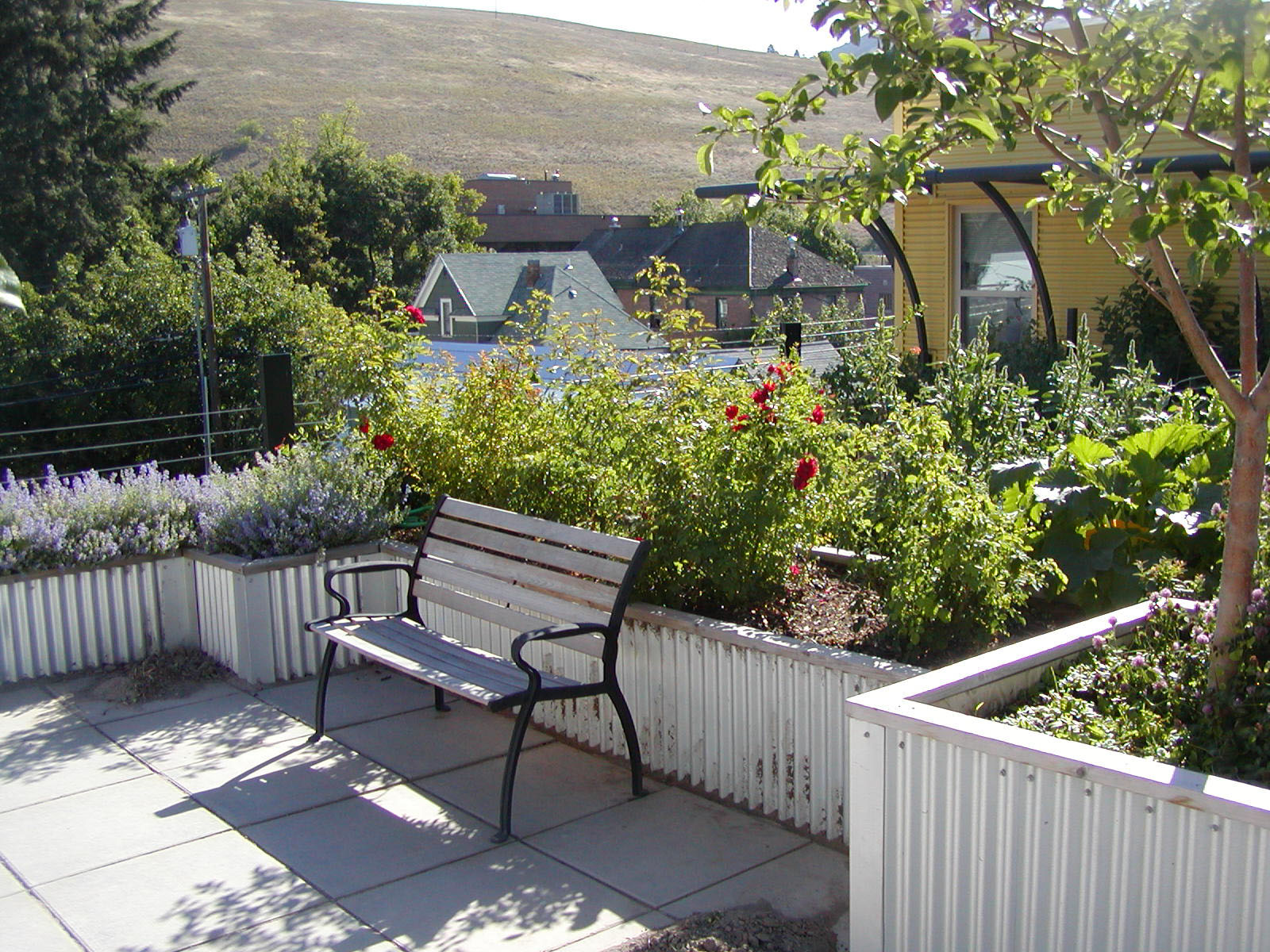|
Gold Dust Apartments - Missoula, MT Green Features
homeWORD begins each development with an intensive design charrette. The Gold Dust design charrette involved over 70 low-income families, neighbors, artists, professionals, and elected officials. Charrette participants volunteered a day and a half to learn about, wrestle with, and propose innovative strategies for developing high quality affordable housing. Out of this charrette emerged some innovative ideas for affordable housing. In addition to providing 18 affordable rental units for low income families and individuals, the project includes live/work space to encourage working from home, a rooftop garden, and a 1000 square foot community room and art gallery facing the street front. The community room is used by both residents and community groups for workshops, meetings, and fun events such as a Christmas cookie exchange. It is also a community art gallery directed by resident artists with new displays each month open during Missoula's gallery night.
The development has reintroduced life and culture into this neglected neighborhood. Since the completion of the project, the neighboring historic buildings have been renovated, the art gallery within the building has become a popular place to visit during gallery night, and the nearby pedestrian bridge will have weekly arts and crafts sales on Saturdays during the summer. The project site, an infill site adjacent to a beautiful historic building, is close to downtown and next to a major arterial with bus transportation available. homeWORD applied for a parking variance with the promise that three units would be reserved for tenants who do not own vehicles and use other means of transportation including walking, biking and riding public transportation. Covered bike parking for residents also encourages alternative forms of transportation.
The Gold Dust is next to a Department of Transportation road with a steep bank that borders the site. homeWORD negotiated to take control of the bank in order to have more flexibility building on the site up to the boundary. This control allowed them to develop a more effective pedestrian connection to the street and provided space for a public art project. This bank is now being developed into a low-water, native plant demonstration project. homeWORD reports that the native plants are getting a good start, but that on-going weeding and care is more than they expected. While the plants are chosen for low-water consumption, care and watering is important the first few years while the plants get established. Green building goals were prioritized at the beginning of the project and pre-development meetings included a sustainability consultant and an energy consultant to make integrated design choices throughout the project. The result encourages a multi-disciplinary approach to creating sustainable housing. The apartments were designed to be energy efficient and the strategies include cross ventilation, operable windows, shading devices to protect from the summer sun, and solar orientation for solar panels. Exposed concrete floors help absorb solar energy in the winter to increase comfort and reduce utility costs. Heat is provided by high efficiency boilers through radiant slabs in the main building and a 90% efficient forced hot air furnace in the three small buildings. All heating equipment is fueled by natural gas.
homeWORD considers healthy indoor air quality as a priority when making decisions about materials. All paints, adhesives and sealants are non-toxic or low VOC. Formaldehyde free wheatboard cabinetry is used throughout the project. In addition the buildings were designed so that operable windows would provide effective cross ventilation. The Gold Dust incorporated a number of durable materials in order to make the project a lasting community asset. The siding for the building is metal and will not need maintenance for at least 50 years. All the floors are stained concrete and include radiant floor heating. The wheatboard cabinets are custom made with industrial strength hardware. Compared to laminate cabinetry, wheatboard has proved to be a very durable material.
homeWORD included a beautiful roof top garden that incorporates permanent landscaping with vegetable gardening boxes. Each summer a garden intern is hired to help coordinate the gardening and offer organic gardening workshops to residents who have never gardened before. The Gold Dust also incorporates low-water consumptive landscaping with drip irrigation on the rooftop. The roof garden absorbs some roof water that would otherwise need to be tied to a storm drain system. Roof and parking run-off drain into two catch basins. Once the water level within the catch basins reaches a certain height, it spills over into storm water disposal pipes located under the parking. These two pipes are made of perforated material and embedded in organic material. As oils, rain water and other liquids filter out the perforated pipe, the organics cling onto any foreign substances. As a result, the water is much cleaner by the time it filters into the aquifer. Construction waste, including product shipping waste, was recycled during construction. There is a recycling shed for residents that has shelving and labeled containers for recycling and homeWORD pays for recycling pick up. There is also a monthly newsletter for residents that includes recycling facts and reminders for residents to keep up good recycling practices. A resident is designated to manage the shed in order to keep it in order and user friendly. Lessons Learned from the developer homeWORD has this advice for other affordable housing developers considering an environmentally responsible construction; �It would have been good to track in more detail where decisions were made on materials and specifications. We would have had a more organized "goal setting" that would have been tracked throughout our entire process. I would have documented with photos the construction process in more detail.
|
|||||||||||||||||||||||||||||||||||||||||||||||||||||||||||||||||||||||||||||||||||||||||||||||
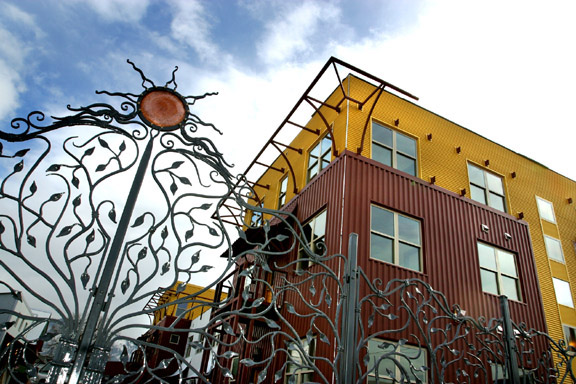
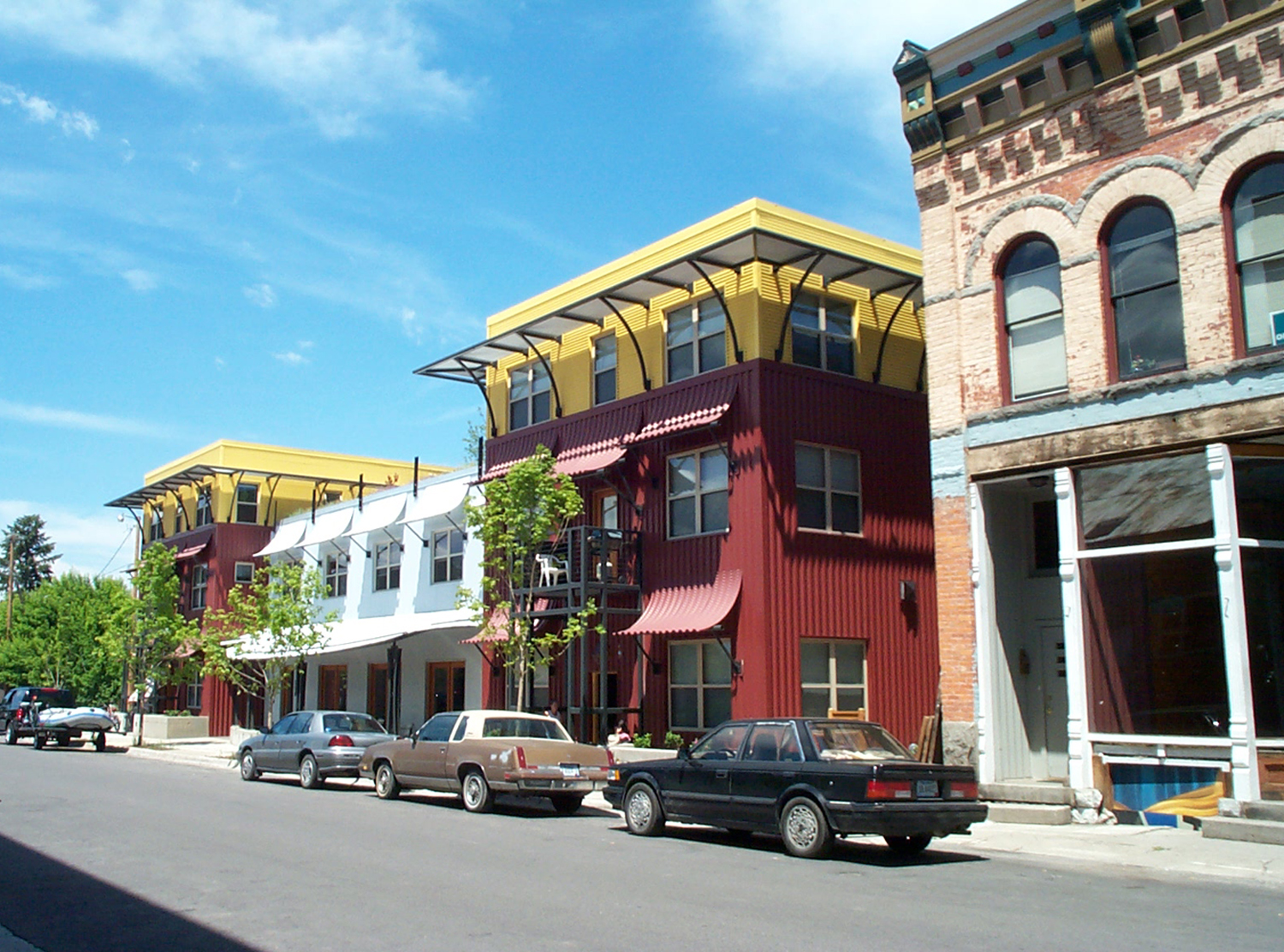
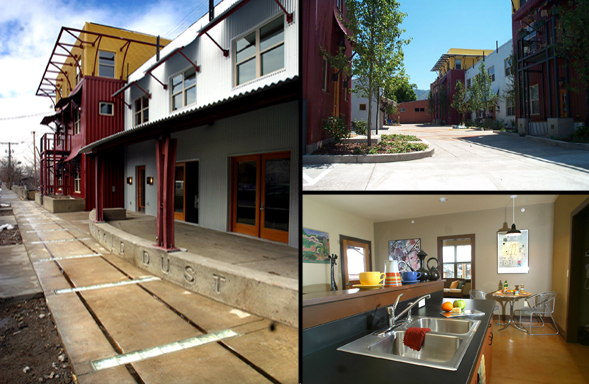
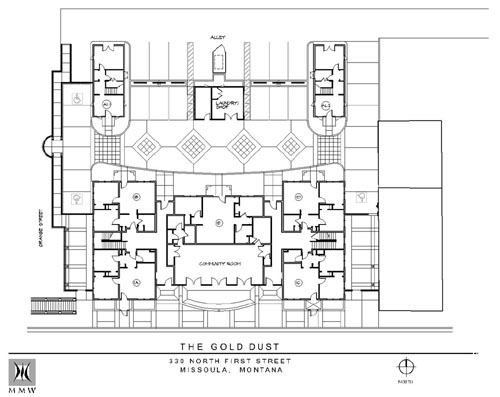 By reducing the area of the site dedicated to surface parking, homeWORD was able to provide three additional buildings � one laundry and workshop facility and two townhomes. These three buildings also compliment the alley type buildings in the neighborhood and mediate between the higher density of the main buildings on the arterial street and the adjacent residential neighborhood.
By reducing the area of the site dedicated to surface parking, homeWORD was able to provide three additional buildings � one laundry and workshop facility and two townhomes. These three buildings also compliment the alley type buildings in the neighborhood and mediate between the higher density of the main buildings on the arterial street and the adjacent residential neighborhood.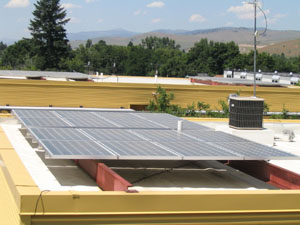 The Gold Dust has a 15kW photovoltaic array which produces about ¼ to ½ of the total power needed for the apartments. There are 88 panels in the system, each measuring 32 x 64 inches. The panels produce DC power, which is converted by inverters in the building basement to AC. This AC power is then fed back to the utility grid and is made available to the Gold Dust apartments. Excess power is sold back to the utility.
The Gold Dust has a 15kW photovoltaic array which produces about ¼ to ½ of the total power needed for the apartments. There are 88 panels in the system, each measuring 32 x 64 inches. The panels produce DC power, which is converted by inverters in the building basement to AC. This AC power is then fed back to the utility grid and is made available to the Gold Dust apartments. Excess power is sold back to the utility. 