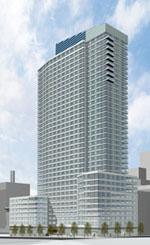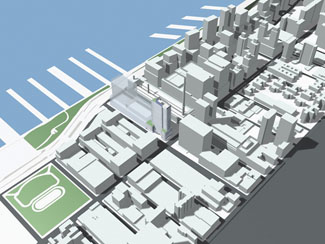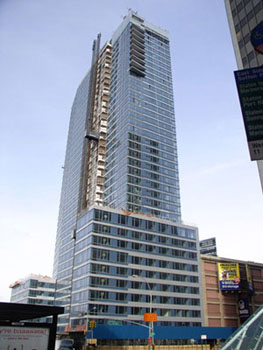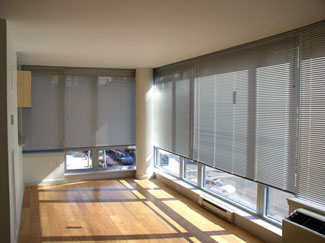| Project
Summary: The Helena
OWNER/DEVELOPER
The Durst Organization and Rose Associates
ARCHITECT
Fox & Fowle Architects
LANDSCAPE
ARCHITECT
M. Paul Friedberg & Partners
CONTRACTORS
Kreisler Borg Florman General Construction Co. PROPERTY
MANAGEMENT
The Durst Organization
DEVELOPMENT
TYPE:
New construction high rise rental apartment.
RESIDENT
PROFILE:
Mixed income housing (20% low income units). urban professionals and young families.
DENSITY: 821 units per acre
DEVELOPMENT
PROFILE
| Type |
#/Units |
Size
(sf) |
Rent |
| Studio |
200 |
350 - 500 |
n/a |
| 1 BR |
310 |
550 - 700 |
n/a |
| 2 BR |
70 |
750 - 900 |
n/a |
| Total |
580 |
|
|
Laundry: Common laundry
Courtyard/play: Community spaces
Parking: 100 garage spaces
Total site area:
25,000sf (.57 acres) |
CONSTRUCTION
TYPE
Concrete structure with a panelized metal and glass window wall system.
DEVELOPMENT
COSTS:
Land cost: $n/a; Constr. costs:
$n/a; Other costs: $n/a; Total
development costs: $100,000,000 ($172,414/unit);
Completed in 2005. |
|
|
The Helena- New York, NY
Green Features
 The 550,000 s.f., 38 story Helena, located at 57th Street and 11th Avenue, is a mixed use / mixed income development in New York City. The developer made use of New York City Housing Development Corporation’s 80/20 program under which they were able to finance the construction with tax-exempt bonds in exchange for reserving 20% of its 580 studio, one bedroom and two bedroom units as affordable housing. The 116 affordable units are spread throughout the building and their layouts are identical to the market rate apartments in the building and include all unit types. The 550,000 s.f., 38 story Helena, located at 57th Street and 11th Avenue, is a mixed use / mixed income development in New York City. The developer made use of New York City Housing Development Corporation’s 80/20 program under which they were able to finance the construction with tax-exempt bonds in exchange for reserving 20% of its 580 studio, one bedroom and two bedroom units as affordable housing. The 116 affordable units are spread throughout the building and their layouts are identical to the market rate apartments in the building and include all unit types.
The project was a collaboration between the Durst Organization and Rose Associates. Fox & Fowle Architects lead the consultant team, which included Flack + Kurtz for mechanical, electrical, and plumbing engineering and Severud Associates for structural. The team worked closely with the neighborhood Community Board and City Planning Commission, to obtain approval for the master plan. The development team set the goal of attaining a LEED Gold rating at the beginning of the project and the project team supported that goal throughout the design process.

The Helena is the first phase of the redevelopment of a former full-block industrial site which is currently master planned for mixed-use development. The architectural expression responds to the combination of commercial and industrial buildings typical of far west Midtown Manhattan. In order to reduce the perceived mass of the building, it was designed as a collection of interlocking volumes with varied mass, fenestration, and balconies. The building also takes its cues from the context of New York by providing retail space at the building’s base which adds vitality to the Avenue’s street life.
The bulk of the building is pulled back from the street wall, preserving the view corridor to the Hudson River while maintaining street wall continuity along Eleventh Avenue. A significant amount of “dark” space on the north side of the building is used to house the blackwater treatment plant and other building infrastructure, as well as occupant amenities such as a health club and community gathering spaces.
In addition to the public transportation typically available in New York City, the building owners will run a compressed natural gas powered shuttle from the building to the subway station during rush hours. In addition the design team was able to reduce the parking capacity on site, and also provides both a physical and web-based bulletin board for carpooling.
 Through a variety of integrated systems, including daylight dimming lighting, occupancy sensors in stairwells and corridors, onsite micro turbines, a cogeneration plant, high efficiency mechanical systems, and building integrated photovoltaics, the project is projected to use 34% less energy than the ASHRAE 90.1 standard. The photovoltaic panels are incorporated in the southern and western facing sides of the mechanical enclosure at the roof, as well as at the entrance canopy, where they will serve as a symbol of the building’s commitment to sustainability for residents and visitors. Additionally, the building is using 100% green power, purchased through Community Energy, Inc., and all appliances are Energy Star approved. The on-site power generation measures provide about 10% of the electrical base building load. Through a variety of integrated systems, including daylight dimming lighting, occupancy sensors in stairwells and corridors, onsite micro turbines, a cogeneration plant, high efficiency mechanical systems, and building integrated photovoltaics, the project is projected to use 34% less energy than the ASHRAE 90.1 standard. The photovoltaic panels are incorporated in the southern and western facing sides of the mechanical enclosure at the roof, as well as at the entrance canopy, where they will serve as a symbol of the building’s commitment to sustainability for residents and visitors. Additionally, the building is using 100% green power, purchased through Community Energy, Inc., and all appliances are Energy Star approved. The on-site power generation measures provide about 10% of the electrical base building load.
In addition to reducing electrical load, the 11,906 s.f. of green roof reduces stormwater runoff and helps mitigate the heat island effect.
The Helena’s water usage is reduce by 34% through the incorporation of extensive water usage reduction measures including a blackwater treatment plant which treats 76% of the buildings wastewater and provides water for irrigation, toilet water, the cooling tower and low-flow fixtures throughout the building.
 The wood floors throughout the Helena are FSC certified. Paints, carpets, and adhesives are all low-VOC and wherever possible urea-formaldehyde was eliminated as a binding agent in wood products. Wheatboard was used for cabinets and bi-fold doors. The gypsum wall board was 100% recycled. In addition to using sustainable construction materials, the building management plan includes a green housekeeping plan and makes green cleaning materials available for purchase in the Helena lobby retail store. The wood floors throughout the Helena are FSC certified. Paints, carpets, and adhesives are all low-VOC and wherever possible urea-formaldehyde was eliminated as a binding agent in wood products. Wheatboard was used for cabinets and bi-fold doors. The gypsum wall board was 100% recycled. In addition to using sustainable construction materials, the building management plan includes a green housekeeping plan and makes green cleaning materials available for purchase in the Helena lobby retail store.
Paying further attention to the issues of life-cycle impact of housing, the construction team diverted 84% of the Helena’s construction waste from landfills and each floor will have a dedicated recycling chute. Sustainability guidelines will be distributed to each tenant.
Lessons Learned from the architect
- The design team feels that the next step in the development of sustainable affordable housing is to be able to provide even more on-site electricity generation, improved energy conservation measures and higher indoor air quality. They predict that as more people become comfortable and experienced with sustainable design and construction, sustainable affordable housing projects should continue to become even more attainable.
Green Features
Click here to see the AIA Affordable Green Guidelines
|
The Helena
|
| Access to Public Transportation |
In addition to the public transportation available in New York City, the building owners will run a compressed natural gas powered shuttle from the building to the subway station during rush hours. The project also has a physical and web-based bulletin board for carpooling.
|
| Compact Development |
The project density is 821 units per acre.
|
| Daylighting |
The Helena has glazed exteior walls and daylight dimming lighting. |
| Green Roofs |
An 11,906 s.f. green roof reduces stormwater runoff and helps mitigate the heat island effect. |
| High Performance WIndows |
High-performance low e glass window wall. |
| Energy Efficiency Heating and Cooling |
High efficiency mechanical systems |
| Energy Star Appliances/Lighting |
All units are equipped with Energy Star Appliances. |
| Renewable Energy |
Onsite micro turbines, a cogeneration plant,
and building integrated photovoltaics. The photovoltaic panels are incorporated
in the southern and western facing sides of the mechanical enclosure at the
roof, as well as at the entrance canopy. |
| Stormwater Management |
The 11,906 s.f. of green roof reduces stormwater runoff |
| Gray and/or Black Water Treametnt |
A blackwater treatment plant treats 76% of the buildings wastewater and provides water for irrigation, toilet water, the cooling tower and low-flow fixtures throughout the building. |
| Water Efficient Landscaping |
After being treated in the building's blackwater treatment plant, wastewater is used for irrigation |
| Water Saving Appliances |
There are
low-flow fixtures throughout the building. |
| Recycled Content Materials |
The gypsum wall board was 100% recycled. |
| Low VOC Materials |
Paints, carpets, and adhesives are all low-VOC and wherever possible urea-formaldehyde was eliminated as a binding agent in wood products. |
| Other Innovations |
The building is using 100% green power, purchased through Community Energy, Inc
|
|
 The 550,000 s.f., 38 story Helena, located at 57th Street and 11th Avenue, is a mixed use / mixed income development in New York City. The developer made use of New York City Housing Development Corporation’s 80/20 program under which they were able to finance the construction with tax-exempt bonds in exchange for reserving 20% of its 580 studio, one bedroom and two bedroom units as affordable housing. The 116 affordable units are spread throughout the building and their layouts are identical to the market rate apartments in the building and include all unit types.
The 550,000 s.f., 38 story Helena, located at 57th Street and 11th Avenue, is a mixed use / mixed income development in New York City. The developer made use of New York City Housing Development Corporation’s 80/20 program under which they were able to finance the construction with tax-exempt bonds in exchange for reserving 20% of its 580 studio, one bedroom and two bedroom units as affordable housing. The 116 affordable units are spread throughout the building and their layouts are identical to the market rate apartments in the building and include all unit types.
 Through a variety of integrated systems, including daylight dimming lighting, occupancy sensors in stairwells and corridors, onsite micro turbines, a cogeneration plant, high efficiency mechanical systems, and building integrated photovoltaics, the project is projected to use 34% less energy than the ASHRAE 90.1 standard. The photovoltaic panels are incorporated in the southern and western facing sides of the mechanical enclosure at the roof, as well as at the entrance canopy, where they will serve as a symbol of the building’s commitment to sustainability for residents and visitors. Additionally, the building is using 100% green power, purchased through Community Energy, Inc., and all appliances are Energy Star approved. The on-site power generation measures provide about 10% of the electrical base building load.
Through a variety of integrated systems, including daylight dimming lighting, occupancy sensors in stairwells and corridors, onsite micro turbines, a cogeneration plant, high efficiency mechanical systems, and building integrated photovoltaics, the project is projected to use 34% less energy than the ASHRAE 90.1 standard. The photovoltaic panels are incorporated in the southern and western facing sides of the mechanical enclosure at the roof, as well as at the entrance canopy, where they will serve as a symbol of the building’s commitment to sustainability for residents and visitors. Additionally, the building is using 100% green power, purchased through Community Energy, Inc., and all appliances are Energy Star approved. The on-site power generation measures provide about 10% of the electrical base building load. The wood floors throughout the Helena are FSC certified. Paints, carpets, and adhesives are all low-VOC and wherever possible urea-formaldehyde was eliminated as a binding agent in wood products. Wheatboard was used for cabinets and bi-fold doors. The gypsum wall board was 100% recycled. In addition to using sustainable construction materials, the building management plan includes a green housekeeping plan and makes green cleaning materials available for purchase in the Helena lobby retail store.
The wood floors throughout the Helena are FSC certified. Paints, carpets, and adhesives are all low-VOC and wherever possible urea-formaldehyde was eliminated as a binding agent in wood products. Wheatboard was used for cabinets and bi-fold doors. The gypsum wall board was 100% recycled. In addition to using sustainable construction materials, the building management plan includes a green housekeeping plan and makes green cleaning materials available for purchase in the Helena lobby retail store.