|
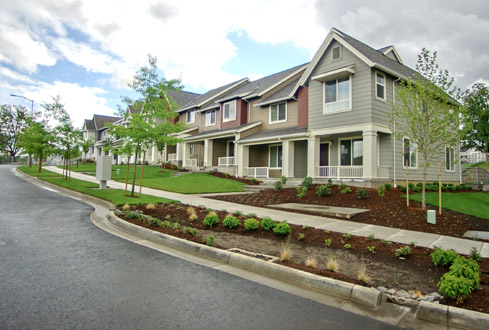
The initial planning for New Columbia began
in July 2000, when HAP (Housing Authority of Portland)
and the resident association of the previous development (Columbia
Villa) teamed up to pursue a HOPE VI revitalization grant from
the Department of Housing and Urban Development. As planning
progressed, sustainability charrettes were held to establish
community metrics – from
overall goals to individual system choices. Each meeting was
four hours long and occurred monthly over the course of 10
months. From local students to nearby business owners, existing
residents to contractors, all were invited to share their perspectives.
The community's final master plan was developed through this
extensive process and included goals for safety and security,
economic diversity, accessibility and sustainable design.
The New Columbia neighborhood exemplifies “Location Efficient Design,” the goals of which are: to maximize accessibility and affordability by linking housing with jobs through good transit systems; to create good cycling and walking conditions; and to conserve land by redeveloping underutilized sites. New Columbia's use of these principles is evident throughout the community. The neighborhood is close to several recreational areas including parks and wildlife refuges, as well as popular public transportation options for an easy commute to anywhere in the metro area. The streets have been laid out on a grid pattern that connects to the surrounding community, with pedestrian paths bisecting the longer blocks. Pedestrians and cyclists were given priority at New Columbia. Streets are narrow to slow traffic and bring the community together, whether on foot or by bicycle. Secure indoor bicycle storage is provided for residents. Car parking is located in alleys behind the housing. Four one-quarter acre parks and a centralized four acre city park provide outdoor space close to home. The neighborhood city park is the heart of the community and includes public pools, parks and wildlife refuges. In addition, a small neighborhood commercial zone is planned, which will house community services and small, locally-owned businesses. A hierarchy of open spaces encourages residents to get outside, from front yards and bioswales within streetscapes to parks of varying sizes. The housing authority and architect worked to respect the site’s ecological significance and its place within the fabric of the city. Building systems and materials were chosen for their sustainable features, with extensive attention paid to energy use and savings. In two units, solar panels assist in heating and electrical needs. Solar panels are mounted on the south-facing roofs of the townhouses and use the sun to pre-heat water before it goes to the hot water heater and is distributed to the apartments. The performance of the panels is being monitored for future projects. Hydronic space heaters were installed to minimize indoor air quality issues sometimes associated with forced air systems. The plumbing systems out-perform Oregon’s water code by 30%. Each unit has a water submeter that allows residents to track their own conservation efforts. A natural drainage system, which includes permeable pavement, cleans, cools and filters stormwater. Energy Star appliances and lighting are used throughout to produce an estimated savings of about $105 per household. Units are equipped with washer and dryer hook up, and residents have been offered a $50 in-kind contribution from the Energy Trust of Oregon and other state tax credits to purchase Energy Star clothes washers. With a stormwater management system that employs Low Impact Development (LID) strategies using topography, vegetation and soil features to naturally infiltrate rain water into the groundwater aquifer where it falls, Portland’s Bureau of Environmental Services calls New Columbia “the ultimate green streets development.” The development includes 101 pocket swales, 31 flow-through planter boxes and 40 public infiltration dry wells. New Columbia has 80% less underground stormwater piping than a comparable traditional development, and retains 98% of the stormwater that falls on public and private property on site. According to the Housing Authority of Portland, stormwater from public streets is treated in biofiltration areas (swales and planter boxes) located within the public rights-of-way. Biofiltration areas are designed to allow run-off to filter through the planter soils and then infiltrate into native soils. Small storm events are completely infilitrated by the swales and planter boxes while large storm events cause the swales and planter boxes to overflow into 30-foot deep drywells located below the streets. (New Columbia factsheets - see below for more information). Construction practices minimized the risks of mold and mildew. Front and rear doors are protected by porches and deep overhangs, eliminating the introduction of wind-driven rain. At all exterior walls, joints between sheets of sheathing (on the exterior) and drywall (on the interior) are sealed with draft sealants. Quiet mechanical fans installed in all kitchens, bathrooms, and utility rooms are vented to the outside and run at low speed around the clock to reduce the risk of mold and to ensure indoor chemicals and pollutants are quickly evacuated. Fresh make-up air is brought into units through operable window vents. In addition, blower door tests were performed on a random sample of units to measure building envelope air leakage and allow the contractor to tighten up the buildings.
Air quality was of utmost importance to the project team, which was sensitive to studies showing asthma’s disproportionate impact upon the poor. The homes have hard surface flooring, VOC-free paints, low-VOC cabinetry, adhesives, finishes and sealants, air-tight drywall construction with no- or low-VOC joint compound and an improved ventilation system. The homes were also commissioned to ensure that they are functioning as designed. Carpeting is a 100% nylon fiber that contains no VOCs and is installed over a high quality VOC-free pad. Vinyl flooring is a high quality, durable and inflexible low-VOC material. Even the project’s contractors were barred from smoking when on site. Prior to occupancy, the buildings were flushed with outdoor air to remove residual contaminants. Notably, all of the homes meet the local Built Green three star standard. The contractors of New Columbia minimized waste for all phases of construction, including demolition. A goal of 80% total waste reuse and recycling by weight was set. On-site storage for all materials to be recycled was provided including wood, drywall, metal, plastic, glass, cardboard and organic debris. The Housing Authority of Portland notes that demolition contractors salvaged and recycled 82% of the building materials on site and diverted more than 28,500 tons of “waste” from the landfill (New Columbia factsheets). All of the concrete and asphalt rubble generated by the demolition of Columbia Villa was ground into gravel-sized pieces and reused on site as road base and structural fill around building foundations. Twenty-three of Columbia Villa’s duplex buildings were purchased by local house moving companies and removed from the site intact. The Rebuilding Center, a local salvage company, deconstructed two four-unit buildings and salvaged every component of the buildings for resale, with the exception of plaster and insulation. Thirty-two hundred tons of wood debris were ground into chips, reused on site for erosion control or sold to farmers and ranchers as bedding for animal pens. A storage building was purchased and disassembled on site by a landscape contractor and reassembled in Vancouver, Washington. Salvaged materials from Columbia Villa have been reused locally and all over the world. Heavy timbers were re-sawn for use as architectural finish material in Japan. A Tongan man living in Portland purchased enough lumber, roofing, windows, appliances and plumbing fixtures from the project to build three houses for his family in Tonga. Twelve hundred square feet of roofing material was donated to re-roof an elderly woman’s home in Salem. Enough windows and siding were donated to the local Amity school district to refurbish an entire school and gymnasium. None of the windows that had been replaced at Columbia Villa in the 1990s were discarded; they were sold to other housing developers, neighboring homeowners, and the Habitat for Humanity ReStore and the Rebuilding Center. Salvaged building materials, including windows, metal roofing, siding, structural timber, plywood, cabinetry, doors, door hardware, appliances, furnaces, water heaters, toilets, sinks, and bath tubs, were returned to the Housing Authority of Portland for use at other public and affordable housing sites or purchased by contractors and private parties. Two buildings at New Columbia (one designed by Mithun) are the first HOPE VI grant recipients also to receive LEED certification: Trenton North and Trenton South. Both are mixed-use buildings consisting of a combined 75 units of rental housing. Housing Authority of Portlandís (HAP) leasing office as well as a community center are located in Trenton North. A coffee shop, small grocer and a community program through Portland Community College are located on the first floor of Trenton South. New Columbia joins New Urbanist concepts with fundamental, integrated green guidelines creating a new model for sustainability: a vibrant, walkable, mixed-income community that respects human and ecological needs and is both livable and sustainable. Lessons Learned from the Architect
Jury Comments
Much of this information adapted from the Housing Authority of Portland's "New Columbia Factsheets and Background Information." 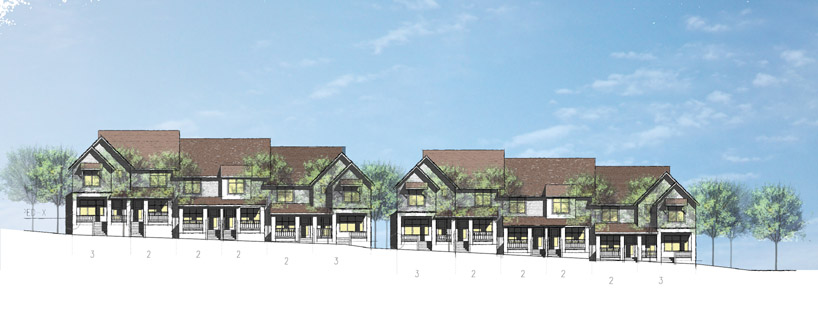
|
||||||||||||||||||||||||||||||||||||||||||||||||||||||||||||||||||||||||||||||||||||||||||
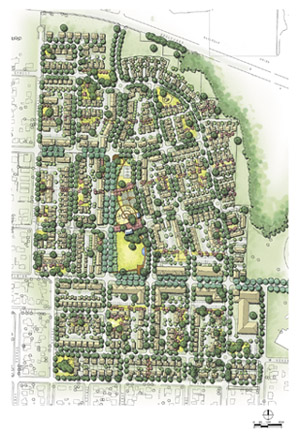
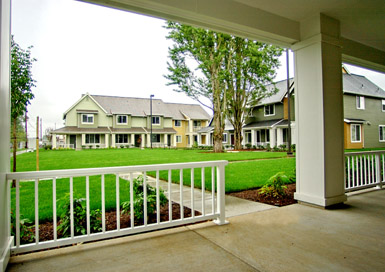 The site’s natural features include wetlands and stately trees, both vital habitats that mandate preservation and protection, and are of great value to residents. Most of the site’s 430 trees were planted in 1942 when the previous development was built to house World War II shipyard workers. In New Columbia, over half of these trees were preserved through careful planning and good design. Thirty-nine percent of the total caliper inches (a measurement of the width of the trunk) were saved out of the 47% originally proposed; those taken down were done so out of sheer necessity. Trees retained from the original development provide shade to the new homes on the site and create greenways that encourage outdoor activity. Additionally, root balls of large trees that were removed were donated to local streambed restoration projects. Smaller caliper trees were moved from building sites and roadways to the main park in the neighborhood. Open spaces were designed around the largest, most beautiful existing trees, including the largest tree on site – a silver maple with a sixty-four inch diameter.
The site’s natural features include wetlands and stately trees, both vital habitats that mandate preservation and protection, and are of great value to residents. Most of the site’s 430 trees were planted in 1942 when the previous development was built to house World War II shipyard workers. In New Columbia, over half of these trees were preserved through careful planning and good design. Thirty-nine percent of the total caliper inches (a measurement of the width of the trunk) were saved out of the 47% originally proposed; those taken down were done so out of sheer necessity. Trees retained from the original development provide shade to the new homes on the site and create greenways that encourage outdoor activity. Additionally, root balls of large trees that were removed were donated to local streambed restoration projects. Smaller caliper trees were moved from building sites and roadways to the main park in the neighborhood. Open spaces were designed around the largest, most beautiful existing trees, including the largest tree on site – a silver maple with a sixty-four inch diameter. 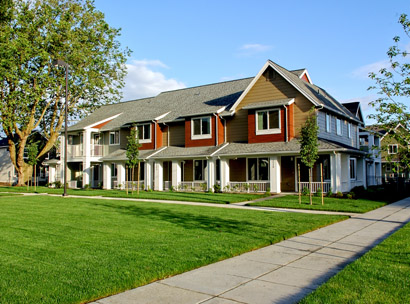 Renewable resources and recycling were thoroughly considered in the design and construction processes. Rapidly renewable and reclaimed wood products were used whenever possible. More than 35,000 board feet of FSC certified sustainable lumber were used, as well as advanced framing techniques to reduce the amount of framing lumber needed. Floor joists, beams and headers are all engineered lumber. The buildings are clad in recycled content fiber-cement siding, which looks like traditional wood siding but is non-combustible and has an expected lifespan of fifty years. High recycled fiber content batt insulation and drywall made of 100% synthetic gypsum with a recycled paper face were used as well. Locally manufactured products at New Columbia include windows, millwork and metal products made in Western Oregon and Washington.
Renewable resources and recycling were thoroughly considered in the design and construction processes. Rapidly renewable and reclaimed wood products were used whenever possible. More than 35,000 board feet of FSC certified sustainable lumber were used, as well as advanced framing techniques to reduce the amount of framing lumber needed. Floor joists, beams and headers are all engineered lumber. The buildings are clad in recycled content fiber-cement siding, which looks like traditional wood siding but is non-combustible and has an expected lifespan of fifty years. High recycled fiber content batt insulation and drywall made of 100% synthetic gypsum with a recycled paper face were used as well. Locally manufactured products at New Columbia include windows, millwork and metal products made in Western Oregon and Washington.