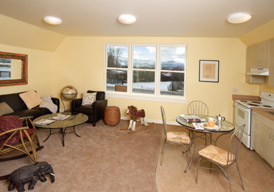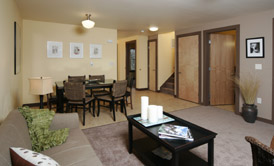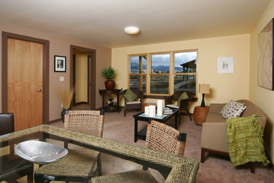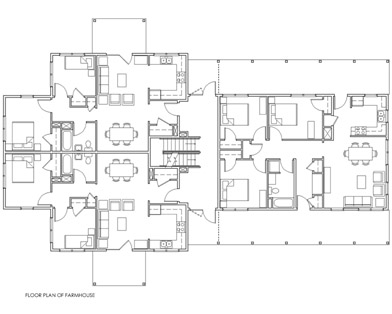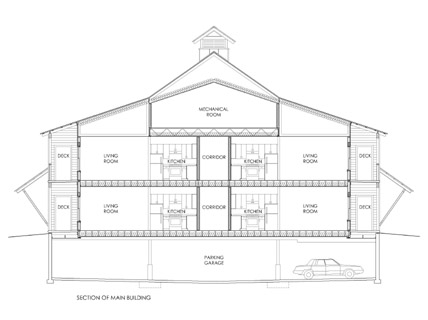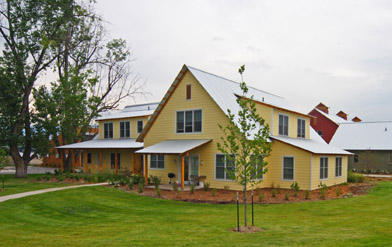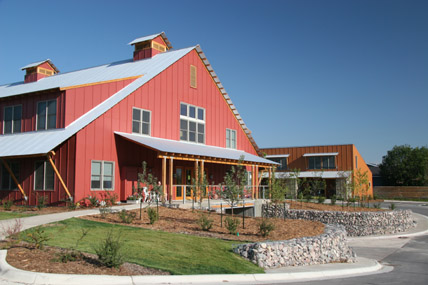 |
 |
| Project
Summary:
OWNER/DEVELOPER
homeWORD, Inc
ARCHITECT
MacArthur, Means & Wells, Architects, PC
LANDSCAPE
ARCHITECT
WonderLand, LLC
CONTRACTORS
Sirius Construction; Strawbale barn by McMahon Construction PROPERTY
MANAGEMENT
Missoula Property Management Company
| FUNDERS: |
TYPE: |
| American Architectural Foundation |
Grant |
| Charles Engelhard Foundation |
Grant |
| City of Missoula, Community Development Block Grant |
Grant |
| Enterprise Community Partners, Inc. |
Grant |
| Fannie Mae |
Tax Credit Investor |
| Federal Home Loan Bank of Des Moines |
Loan |
| First Security Bank |
Loan |
| Home Depot Foundation |
Grant |
| Montana Board of Housing Low Income Housing Tax Credits |
Tax Credits |
| Montana Department of Commerce, HOME Program |
Grant |
| Social Justice Fund |
Grant |
| National Equity Program |
Tax Credit Syndicator |
DEVELOPMENT
TYPE:
New construction rental apartments.
RESIDENT
PROFILE:The income range of residents is 30%-50% AMI.
DENSITY: 14 units/acre for portion of land dedicated to housing, overall density is 7.7 units/acre.
DEVELOPMENT
PROFILE
| Type |
#/Units |
Size
(sf) |
Rent |
| 1 BR |
18 |
470-600 |
$301-494 |
| 2
BR |
12 |
700-1040 |
$470-624 |
| 3 BR |
5 |
1250 |
$417-809 |
| Total |
35 |
|
|
Community facilities: Community room with kitchen, community gardens
Courtyard/play: n/a
Parking: 18 spaces in an underground parking garage + 38 on-grade outdoor spaces
Total site area:
197,700 SF/4.6 acres (2 acres preserved as open space) |
CONSTRUCTION
TYPE
35 units are split between 4 buildings ranging in size from 1.5 storey to 2 storey. All residential buildings are wood frame with spray foam insulation and fiber cement siding. The Community Barn is 1.5 storeys and is structural straw bale with clay-based stucco finish.
DEVELOPMENT
COSTS:
Land cost: $373,000; Constr. costs:
$6,372,350; Other costs: $33,798; Total
development costs: $6,779,148 ($193,690/unit);
Completed in December 2005. |
|
|
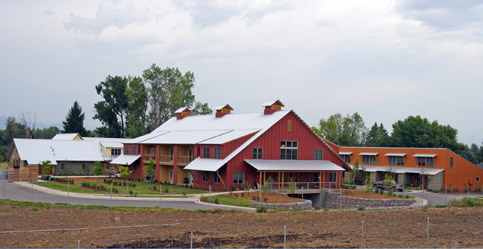 |
homeWORD is a nonprofit developer whose mission is to “develop affordable housing that is designed to be energy-efficient, environmentally and economically sound, respectful of residents and the community at large, eminently replicable, and most importantly, empowering for low-income families.” homeWord’s eighth project is Orchard Gardens, located on five acres in a neighborhood on the edge of Missoula with a charming semi-rural feel. The goals of the Orchard Gardens project are to increase the housing supply in Missoula County, serve the lowest-income population and provide a holistic, innovative housing model. The project aims for sustainability through energy efficiency, the use of renewable energy, reduced building material use and construction waste, water conservation, a healthy indoor environment, use of local materials, and providing open space with a community garden. |
The design of Orchard Gardens originated from neighborhood design charrettes. MacArthur, Means & Wells Architects (MMW) carefully incorporated the neighbors’ 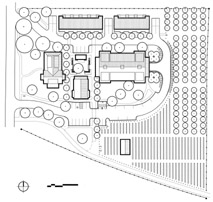 input to produce a design that was inspired by a traditional rural farm. Four apartment buildings and a community building are clustered around a common outdoor space. Each of these buildings is designed to resemble traditional homestead buildings, including a farmhouse and several barn-like structures. A two acre open space was preserved for a working garden to foster local food security, and a public bike trail on-site connects Orchard Gardens to downtown Missoula. The project also has excellent access to bus stops and a major arterial. Residents are provided with covered bike storage and free bus passes. input to produce a design that was inspired by a traditional rural farm. Four apartment buildings and a community building are clustered around a common outdoor space. Each of these buildings is designed to resemble traditional homestead buildings, including a farmhouse and several barn-like structures. A two acre open space was preserved for a working garden to foster local food security, and a public bike trail on-site connects Orchard Gardens to downtown Missoula. The project also has excellent access to bus stops and a major arterial. Residents are provided with covered bike storage and free bus passes.
The 35 units at Orchard Gardens include a mix of one, two, and three bedroom units, all of which are affordable. This combination provides for a variety of family types: seniors, large families, and singles all call Orchard Gardens home. Nine of the two and three bedroom units are located in rowhouses, each of which has their own washer/dryer, second floor, and backyard.
A farmhouse building contains six units, some with their own private porches. A large main building contains 20 one and two bedroom units and four fully accessible units. homeWORD hopes to add an equity-building component to Orchard Gardens by setting up mechanisms through which each resident could save a portion of their rent towards buying a home, paying for education or starting a business.
Orchard Gardens ’ neighborhood is rapidly losing its farming tradition as nearby parcels are developed into suburban single family homes on quarter-acre lots. The project preserves the neighborhood vernacular through specific design elements such as corrugated metal roofing, lap siding, and wood fencing. The common space is decorated with public art that brings color and life to the central space. A parking garage houses eighteen spaces, tucked underground to minimize impermeable surfaces. This eliminates the need for parking lots on site and helps blend the development into the surrounding neighborhood. In the two acre garden, through a Community-Supported Agriculture program, produce is grown for Missoula residents. The community building houses a community meeting room, common kitchen area, and a working barn space dedicated to the gardens.
MMW Architects also organized an eco-charrette and energy modeling early in schematic design. A sustainability consultant and an energy modeler were hired separately to ensure sustainability was kept at the forefront of the design team’s thinking. The buildings are oriented on an east-west axis to maximize south-facing glazing and provide space for photovoltaics and solar hot water heaters. Shading devices such as awnings are included to minimize solar heat gain. Operable windows are located throughout the project to create natural cross-ventilation. Most of the units also have private outdoor space. The project features low flow plumbing fixtures, including low flow faucets and shower heads and Missoula’s first dual flush toilets. Utilizing native and water-wise plants, the development requires fewer watering days and less overall water use. On-site stormwater is collected into grassy swales that help filter out sands and oils. In addition, a tree specialist helped to preserve existing trees.
Long-lasting, durable materials are important to the continuing positive presence of Orchard Gardens in its neighborhood. Fiber cement siding and metal roofing were used throughout the project. Exterior wood was sealed but will fade and age naturally; this process will enhance the farm-inspired architecture. Concrete with 35% fly ash was used throughout the project. At the community barn, MMW Architects worked with their structural engineer and Montana State University to build one of the first 100% fly ash foundations in the country. The barn also features community-built structural straw bale walls with bamboo reinforcement, earth-based stucco, and wheatboard ceiling panels and casework. Orchard Gardens also utilized 100% recycled carpet, a Structural Insulated Panel roof, high efficiency low-E argon windows, automatic lighting controls and compact fluorescent lights, reclaimed timbers and small diameter timber fencing. MMW and homeWORD worked together to contract with a local expert, who oversaw a sustainable logging process and tracked the lumber from the nearby forests to the mill to the job site. Low emitting finish materials were used, including low-VOC paints, adhesives, sealants, carpets, zero formaldehyde wheatboard casework, and linoleum flooring. Spray foam insulation paired with careful construction detailing provide a mold resistant air-tight building envelope. The durability of Orchard Gardens, however, has much to do with tenants appreciating their dwelling places: the residents have developed a sense of ownership and are volunteering to do minor maintenance and upkeep for the project.
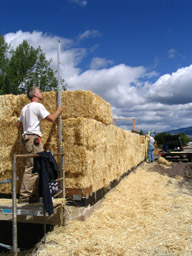 Other sustainable design features of Orchard Gardens include ground source heating and cooling, daylighting, photovoltaics, solar hot water, instantaneous water heaters, blower door and infrared camera testing (areas needing improvement were insulated and sealed), and the use of pulverized recycled glass for the road base. Energy Star products were selected, including washers, dryers, refrigerators, and range ventilation hoods. Mechanical ventilation is also provided with an air to air heat exchanger to minimize heat loss while providing outstanding indoor air quality. The buildings are smoke free and 98% PVC-free. Other sustainable design features of Orchard Gardens include ground source heating and cooling, daylighting, photovoltaics, solar hot water, instantaneous water heaters, blower door and infrared camera testing (areas needing improvement were insulated and sealed), and the use of pulverized recycled glass for the road base. Energy Star products were selected, including washers, dryers, refrigerators, and range ventilation hoods. Mechanical ventilation is also provided with an air to air heat exchanger to minimize heat loss while providing outstanding indoor air quality. The buildings are smoke free and 98% PVC-free.
MMW included a Construction Waste Management specification requiring recycling for glass, paper, cardboard, metal, and wood. Through this specification, the contractor diverted 52% of its waste from the local landfill. On-site recycling facilities are provided for tenants along with an educational handbook to promote tenant participation in the project’s sustainability. MMW and its consultants also tracked sustainable measures and expected paybacks throughout construction using a spreadsheet. This spreadsheet helped identify measures with short paybacks and good environmental benefits. Orchard Gardens had full commissioning in both the design and construction phases. A Direct Digital Control (DDC) system provides continual and remote oversight to ensure that pumps are working properly and the system is running at optimal efficiency. The DDC system will also verify energy usage targets are being met. MMW Architects is currently analyzing utility bills from the past year. Preliminary results indicate that Orchard Gardens performs 35% better than code requirements.
The challenges faced in the development of Orchard Gardens were varied. homeWORD overcame local residents’ fears about having an affordable housing complex in their neighborhood by going door-to-door to discuss concerns, which resulted in positive support for the project. Additionally, the transportation of the fly ash for the 100% fly ash foundation of the community barn presented some difficulty but was also overcome. homeWORD was determined to track adherence to sustainability goals, including LEED standards, but the process was difficult due to the amount of time involved. For future projects, homeWORD has developed a consistent format for tracking metrics and performing cost-benefit analysis and will hire an outside party to conduct the documentation. Lastly, homeWORD overcame funding difficulties through major fundraising efforts.
Lessons Learned from the Architect
-
The 100% fly ash foundation went very well. It needs close oversight to ensure a correct pour. The architect is using fly ash foundations and trying for 100% fly ash in other projects.
-
Use of "Good Wood," (sustainably harvested and locally available wood) was very positive. The architect established a system for its use as well as exposure for the product - it is now "flying off the shelves."
-
The use of straw bale walls went very well and they are still standing strong. Wood studs were used because the contractor was concerned about ensuring that the walls were level and plumb.
Jury Comments
- The project displays a nice character and sense of place
- Excellent design and green components
- Very ambitious project, for the most part, reaches the high goals set forth
- Community support agriculture is a nice component
- The barn aesthetic is strong, but doesn’t really work all that well at the scale of the main building.
AIA Green Housing Guidelines
|
Orchard Gardens
|
1
|
Community Context |
Infill/ brownfield/adaptive re-use/high density |
The property was re-zoned to allow for higher densities, cluster the buildings, and free up open space. An underground parking garage was created to reduce surface parking. The remaining site area was dedicated to a working garden and orchard.
|
| Locate near public transportation |
Project is located 1/4 mile from public bus line.
|
2 |
Site Design |
Pedestrian/bicycle friendly |
A new bike trail connects to the downtown. Covered bike storage provided for each tenant.
|
3 |
Building Design |
Daylighting |
The buildings are oriented on an east-west axis to maximize south-facing glazing and solar access. Window size and placement allows for daylighting in each unit. |
| High Performance Building Envelope |
Spray foram insulation in walls (R-21); SIPs/Fiberglass BIBS in roof (R-37/R-50); Batt insulation in floors (R-30). Operable aluminum clad wood windows, high efficiency low-E argon.
|
4
|
Water Conservation and Management |
Stormwater Management |
On site stormwater is collected into grassy swales that help filter out sands and oils.
Utilizes native and water wise plants.
|
| Water Saving Appliances |
Low flow plumbing fixtures including dual flush toilets and low flow faucets and shower heads
.
|
5
|
Energy Efficiency |
Energy Efficiency Heating and Cooling |
Maximized south-facing glazing, shading devices to minimize solar heat gain, ground source heating and cooling.
Photovoltaics, solar hot water heaters, instantaneous water heaters, variable speed pumps use the minimum energy necessary, air-to-air heat recovery.
|
| Energy Star Appliances/Lighting |
Washers, dryers, refrigerators, range ventilation hoods .
|
7 |
Recycling |
Recycled Content Materials or Recycling On Site |
Concrete with 35% fly ash, reclaimed timbers, 100% recycled carpet, metal roofing.
|
8 |
IEQ |
Limit Emissions/moisture/sound/allergens |
Low VOC paints, adhesives, sealants, carpets, zero formaldehyde wheatboard casework, linoleum flooring.
|
|


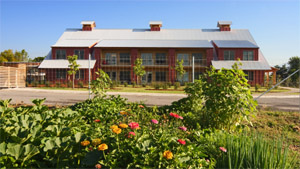
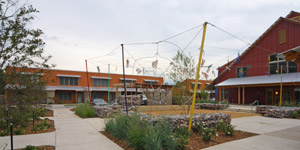
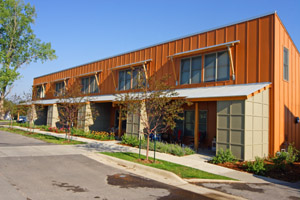
 Other sustainable design features of Orchard Gardens include ground source heating and cooling, daylighting, photovoltaics, solar hot water, instantaneous water heaters, blower door and infrared camera testing (areas needing improvement were insulated and sealed), and the use of pulverized recycled glass for the road base. Energy Star products were selected, including washers, dryers, refrigerators, and range ventilation hoods. Mechanical ventilation is also provided with an air to air heat exchanger to minimize heat loss while providing outstanding indoor air quality. The buildings are smoke free and 98% PVC-free.
Other sustainable design features of Orchard Gardens include ground source heating and cooling, daylighting, photovoltaics, solar hot water, instantaneous water heaters, blower door and infrared camera testing (areas needing improvement were insulated and sealed), and the use of pulverized recycled glass for the road base. Energy Star products were selected, including washers, dryers, refrigerators, and range ventilation hoods. Mechanical ventilation is also provided with an air to air heat exchanger to minimize heat loss while providing outstanding indoor air quality. The buildings are smoke free and 98% PVC-free. 