| Project
Summary: Pine Ridge Townhomes
OWNER/DEVELOPER
Thunder Spring LLC III
ARCHITECT
Living Architecture
LANDSCAPE
ARCHITECT
All Seasons
CONTRACTORS
McKnight Construction PROPERTY
MANAGEMENT
Mather Capital
| FUNDERS:
Privately funded |
DEVELOPMENT
TYPE:
New construction mixed income housing.
RESIDENT
PROFILE:
60% market rate units and 40% deed-restricted community housing units for individuals and families earning 80% RMI.
DENSITY: 16.58 units/acre.
DEVELOPMENT
PROFILE
| Type |
#/Units |
Size
(sf) |
Sales Cost |
| 1 BR |
4 |
726 |
$110,000 |
| 2
BR |
8 |
1256-2007 |
$135,000 |
| 3 BR |
1 |
1776 |
$150,000 |
| Total |
32 |
|
19 are market rate sales costs from $650,000 - $975,000 |
Community facilities: community pavilion w/ BBQ, central courtyard
Parking: 62 spaces
Total site area:
1.93 acres |
CONSTRUCTION
TYPE
2 and 3 storey wood frame construction with stucco and Hardi Plank siding.
DEVELOPMENT
COSTS:
Constr. costs:
$7,656,000; Total
development costs: n/a;
Completed in April 2006. |
|
|
Pine Ridge Townhomes is a 32-unit mixed-income
development of 40% affordable housing and 60% market rate units.
The designer, Living Architecture, used a highly integrated design
process to establish project benchmarks and goals
before design started. Meetings were held with the local housing
authority and future residents at which the following priorities
were revealed: open space, open floor plans, daylight and views.
Residents of past housing projects designed by Living Architecture
were also interviewed to assess what was and was not working
in those developments. With the benefit of this input, Living
Architecture designed an environmentally conscientious, walkable
community with usable open space and connectivity
to the town. The homes at Pine Ridge have abundant daylight and
views.
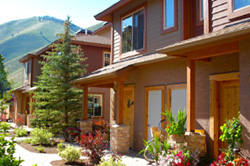 |
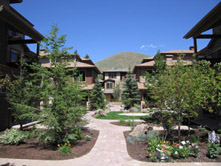 |
Living Architecture designed Pine Ridge to fit
into its context: a neighborhood of both single family and multi-family
projects along a main circulation corridor. The building masses
were broken up to appear like large single family homes and each
unit’s entry was articulated and defined with varying materials
and colors.There is no visible difference between the
affordable and the market-rate units. The odd-shaped site presented
challenges to the designers when considering circulation,
solar orientation, and adjacency to existing neighbors. In
the end, the project provides 22% open space with a BBQ pavilion,
water feature, and play area. Native landscaping was used to
blend with the surrounding neighborhood and be drought tolerant.
Vehicles circulate around the perimeter of the site to separate
cars from open space. Pedestrian and bike paths meander through
the project and connect to the local bus and path system, an
amenity enjoyed by the entire neighborhood. A beautiful central
courtyard is the focus of the development enjoyed by residents
and passers-by. Careful site design maintained view corridors
for neighbors and allowed sun and views into every unit. The
site, formerly an abandoned hotel and eyesore to the neighborhood,
is now bustling with people and activity.
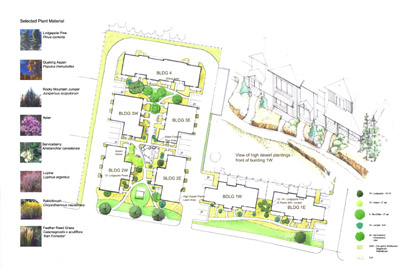 |
Sensitivity to the landscape is an important
component of the Pine Ridge design. Buildings were designed
to preserve several eighty-year old pine trees on the site. A
central irrigation system incorporates wise water management
design and operation. Stormwater is managed on-site through a
percolation system that allows it to return to the water table.
All buildings of Pine Ridge incorporate passive
solar design with carefully placed windows and properly designed
overhangs. All windows are low-E and operable for natural ventilation.
Sun tubes were placed in interior units for natural daylight.
Front entries and porches are covered for protection from snowfall.
The buildings also incorporate super insulated
12-19 walls, R-38 roofs and radiant heated
slab-on-grade floors for energy efficiency. Munchkin boilers
were installed to provide both the domestic hot water and heat
for the radiant system. Energy Star appliances were used,
as well as low flow toilets and shower heads. Each unit was designed
with electromagnetic field mitigation which includes careful
placement of wiring and special grounding as well as a switch
to shut off all electric current in the sleeping areas.
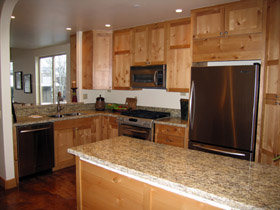 Pine
Ridge was designed and built with durable materials inside and
out. On the exterior, a cement-based stucco and hardi plank siding
were used. Both are durable, low-maintenance products.
A forty-year composite shingle roof system was installed. Other
materials incorporated into the design include locally available
pumice insulation under slab-on-grade foundations, an engineered
floating hardwood floor system in circulation areas, structural
and decorative Glulam beams, Medite II formaldehyde-free recycled
substrate material for all cabinet boxes, and natural wool carpet
pads. Tyvek house and stucco wrap with metal flashing was used
at corners and joint conditions. All interior wood was finished
with low-VOC finish, no-VOC primer and wall paint, and solvent-free
adhesives. Pine
Ridge was designed and built with durable materials inside and
out. On the exterior, a cement-based stucco and hardi plank siding
were used. Both are durable, low-maintenance products.
A forty-year composite shingle roof system was installed. Other
materials incorporated into the design include locally available
pumice insulation under slab-on-grade foundations, an engineered
floating hardwood floor system in circulation areas, structural
and decorative Glulam beams, Medite II formaldehyde-free recycled
substrate material for all cabinet boxes, and natural wool carpet
pads. Tyvek house and stucco wrap with metal flashing was used
at corners and joint conditions. All interior wood was finished
with low-VOC finish, no-VOC primer and wall paint, and solvent-free
adhesives.
The budget was closely monitored; one strategy used to reduce costs was to buy materials and finishes in bulk before construction started. The radiant heat systems were designed in a rack system and pre-fabricated off-site before installation, making a high quality system affordable. Recycling was also incorporated at every step of the design and construction of Pine Ridge, from demolition to occupancy. Contents that could be reused from the existing structure were donated to the local building material thrift store. Construction debris was collected and recycled at the local dump. Kitchens were designed to accommodate a four bin recycling system, and individual garbage systems were used instead of a central dumpster to allow for recycling pick-up at each residence.
Buyers were educated about the healthy and environmentally
conscientious features of their homes. The designers are continuing
to work with the local housing authority to do an annual follow
up with residents to verify the energy performance of the buildings.
Lessons Learned from the Architect
-
The community realized that the integration
of community housing within a higher price point market rate
residential product did not negatively affect sales prices.
Many market rate residents have stated that they preferred
living in a residential resort where year-round
community housing neighbors lived. The neighbors are an asset to a
personable community.
-
Some residential units only had daylighting
at either end, therefore "sun tubes" were incorporated into
the design to bring light into internal living spaces. Based
on their affordability, ease of installation, and effectiveness,
we will be incorporating "sun tubes" into future
projects.
-
We used closed cell spray foam insulation to create "warm attics." This
insulation system proved to be cost effective and greatly beneficial. The
use of this type of insulation allowed financial savings on the fire
sprinkler system, enhanced energy efficiency, and sound deadening which is
greatly appreciated by the residents.
Jury Comments
- Good strategies and special effort with the electromagnetic
field mitigation
- Nice example of an internal radiant heat system for modular
housing
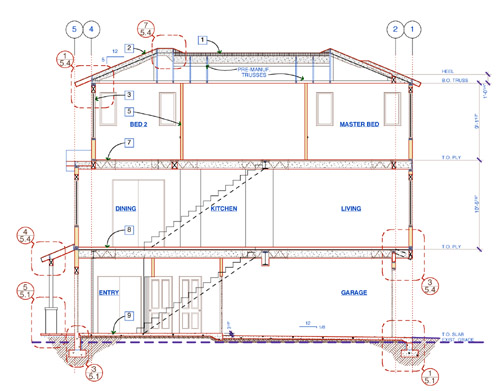 |
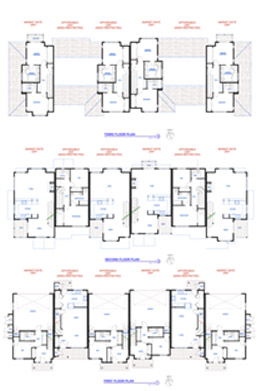 |
AIA Green Housing Guidelines
|
Pine Ridge Townhomes
|
1
|
Community Context |
Infill/ brownfield/adaptive re-use/high density |
Built on the site of an abandoned hotel.
|
| Locate near public transportation |
Located on a major arterial with direct access to public transportation and connected to a county-wide bike path system.
|
2 |
Site Design |
Pedestrian/bicycle friendly |
Extensive pedestrian paths were put in and around the site. Connection available to an existing county-wide bike path system.
|
3 |
Building Design |
Daylighting |
Passive solar design of all buildings, window placement to allow for sun and views in the units, sun tubes in interior units to provide natural daylight. |
| High Performance Building Envelope |
Super insulation in walls and roof; R-19 blown-on cellulose insulation; R-38 closed cell spray foam Urethane insulation; R-10 continuous volcanic pumice insulation under slab and R-11 rigid foam board vertical perimeter insulation ; low-E glass in all windows. |
4
|
Water Conservation and Management |
Stormwater Management |
On-site percolation system that introduces stormwater back into the water table; native and drought tolerant landscaping throughout the project.
|
| Water Saving Appliances |
Low flow toilets and shower heads.
|
5
|
Energy Efficiency |
Energy Efficiency Heating and Cooling |
Passive solar design in all buildings with carefully placed windows and overhangs to allow for sun and views in every unit every day of the year; all windows are operable to allow for natural cooling and ventilation; radiant heated slab on grade floors with high-efficiency munchkin boilers used to provide both the domestic hot water and the heat for the radiant system.
|
| Energy Star Appliances/Lighting |
Yes
|
7 |
Recycling |
Recycled Content Materials or Recycling On Site |
All cabinet boxes made with Medite II material which is made from 100% recycled wood content and is formaldehyde-free; construction debris was collected and recycled at the local dump; kitchens were designed to accomodate a four bin recycling system and individual garbage systems were used instead of a central dumpster to allow for recycling pick-up at each residence.
|
8 |
IEQ |
Limit Emissions/moisture/sound/allergens |
All interior wood finished with low-VOC finish; zero-VOC primer and wall paint in all units; solvent-free adhesives; formaldehyde-free cabinet boxes.
|
|
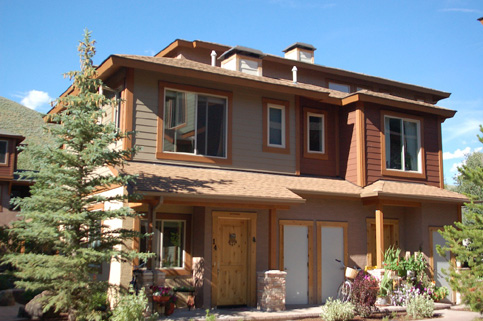



 Pine
Ridge was designed and built with durable materials inside and
out. On the exterior, a cement-based stucco and hardi plank siding
were used. Both are durable, low-maintenance products.
A forty-year composite shingle roof system was installed. Other
materials incorporated into the design include locally available
pumice insulation under slab-on-grade foundations, an engineered
floating hardwood floor system in circulation areas, structural
and decorative Glulam beams, Medite II formaldehyde-free recycled
substrate material for all cabinet boxes, and natural wool carpet
pads. Tyvek house and stucco wrap with metal flashing was used
at corners and joint conditions. All interior wood was finished
with low-VOC finish, no-VOC primer and wall paint, and solvent-free
adhesives.
Pine
Ridge was designed and built with durable materials inside and
out. On the exterior, a cement-based stucco and hardi plank siding
were used. Both are durable, low-maintenance products.
A forty-year composite shingle roof system was installed. Other
materials incorporated into the design include locally available
pumice insulation under slab-on-grade foundations, an engineered
floating hardwood floor system in circulation areas, structural
and decorative Glulam beams, Medite II formaldehyde-free recycled
substrate material for all cabinet boxes, and natural wool carpet
pads. Tyvek house and stucco wrap with metal flashing was used
at corners and joint conditions. All interior wood was finished
with low-VOC finish, no-VOC primer and wall paint, and solvent-free
adhesives. 
