 |
 |
| Project
Summary: Plaza Apartments
OWNER/DEVELOPER
Public Initiatives Development Corporation
ARCHITECT
Leddy Maytum Stacy Architects & Paulett Taggart Architects in Association
LANDSCAPE
ARCHITECT
GLS Landscape / Architecture
CONTRACTORS
Nibbi Brothers General Contractors PROPERTY
MANAGEMENT
John Stewart Company
| FUNDERS: |
TYPE: |
| San Francisco Redevelopment Agency |
Tax Increment Loan Funds & Ground Lease |
| Enterprise Community Partnership |
Tax Credit Equity Syndication |
| California Dept. of Housing & Community Development |
Multi-Family Housing Project |
| FNMA |
Tax Credit Equity Investor |
| Enterprise Green Communities |
Green and Sustainable Grant |
DEVELOPMENT
TYPE:
New construction providing 106 mini-studio apartments, retail space, including space for a credit union and a new black-box theater
RESIDENT
PROFILE:
Residents are predominantly formerly chronically homeless and disabled residents who average 12 -20% of Area Median Income based on fixed income sources such as SSI and General Assistance
DENSITY: 549 units per acre
DEVELOPMENT
PROFILE
| Type |
#/Units |
Size
(sf) |
Rent |
| Studio |
106 |
300 |
$225 - $645 |
| Total |
106
|
|
|
Community facilities: Community Room, kitchen, courtyard, laundry support services, and health (mental and medical) services
Parking: None
Total site area:
8,400 sf |
CONSTRUCTION
TYPE
Nine storey
Type II - F.R. concrete structure with metal framing.
DEVELOPMENT
COSTS:
Land cost: NA (ground release); Constr. costs:
$16,900,000; Other costs: $5,800,000;Total
development costs: $22,700,000;
Completed in January 2006.
|
|
|
Plaza Apartments- San Francisco, CA
Green Features
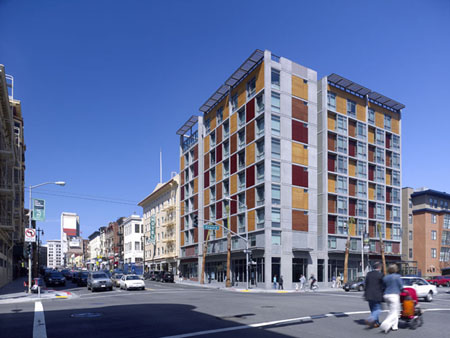
The Plaza Apartments are in San Francisco’s South of Market Earthquake Recovery Project Area, where goals were set to replace the housing units lost as a result of the 1989 Loma Prieta Earthquake. The Plaza Apartments play a key role in meeting these goals by providing 106 mini-studio apartments to San Francisco’s lowest income residents. The project also improves the community with active retail on its ground floor.
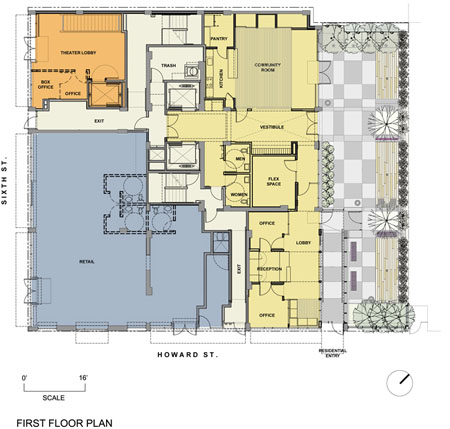
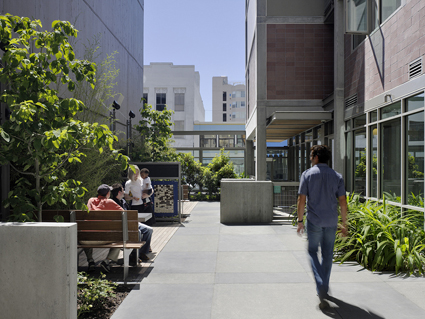 The Plaza sits on the corner of a gritty urban site facing two streets that have a slightly different character. On Howard Street there is a residential feel, where the project’s 20-foot wide landscaped courtyard faces. The project’s retail spaces face Sixth Street and wrap the corner, fitting in with the character of the busier street. The Plaza’s cube-like mass (85 x 80 x 85 feet) is subdivided into a series of components that allow for the building’s scale to respond to and fit in with the surrounding context, while being different enough to signal a new era in the neglected neighborhood. The building’s articulated façade is a system of windows and colorful wood-resin panels within an architecturally unifying concrete grid. The checkered pattern provides individual expression of the apartments and reduces the building scale. The Plaza sits on the corner of a gritty urban site facing two streets that have a slightly different character. On Howard Street there is a residential feel, where the project’s 20-foot wide landscaped courtyard faces. The project’s retail spaces face Sixth Street and wrap the corner, fitting in with the character of the busier street. The Plaza’s cube-like mass (85 x 80 x 85 feet) is subdivided into a series of components that allow for the building’s scale to respond to and fit in with the surrounding context, while being different enough to signal a new era in the neglected neighborhood. The building’s articulated façade is a system of windows and colorful wood-resin panels within an architecturally unifying concrete grid. The checkered pattern provides individual expression of the apartments and reduces the building scale.
The Plaza Apartments are oriented and designed such that natural light and air are provided for all the residential units and most public and support spaces. The floor plan is arranged in a “pin-wheel” form such that each corridor terminates with a full height window providing natural ventilation, light and views. Overhangs, setbacks, and high-performance windows were used to minimize heat gain. Additionally, windows are flush to the exterior on the cooler Southeast side while they are recessed on the warmer Southwest side of the building. The rainscreen wood-resin panels have a core of recycled craft paper and are set over rigid insulation to increases energy efficiency and thermal comfort. The project was designed to exceed California’s strict Title 24 Energy Requirements by 18 percent. Energy efficient light fixtures and Energy Star rated appliances were specified in the residential units and public spaces. Heating is provided with a high efficiency boiler and hydronic heaters. Renewable energy is provided on site with a rooftop 26kW photovoltaic system that is anticipated to provide about 10-15% of the project’s common electric loads. A monitoring system is in place to constantly evaluate the system’s energy production. All these measures help to reduce utility costs and allow for greater supportive service funding and lower rents.
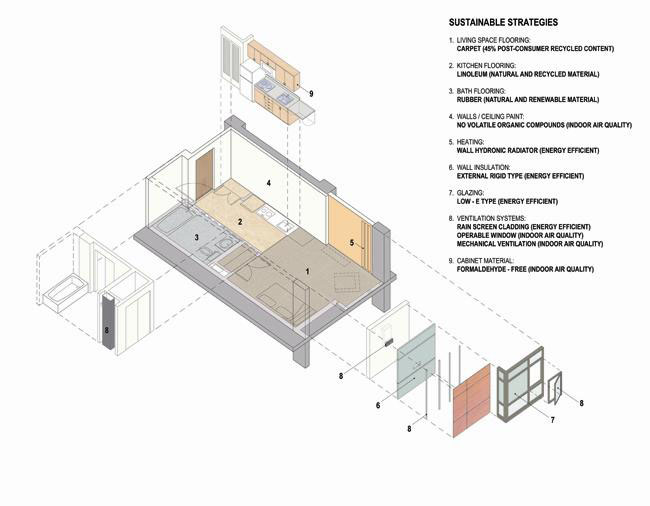
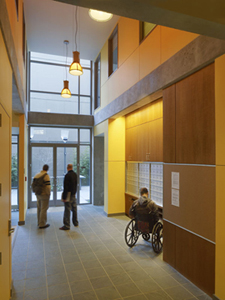 In order to improve the site’s storm water management, the courtyard was designed to directly filter rainwater to soil below, helping minimize the project’s impact on the City’s storm water system. Inside the units, low flow shower heads are used throughout. In order to improve the site’s storm water management, the courtyard was designed to directly filter rainwater to soil below, helping minimize the project’s impact on the City’s storm water system. Inside the units, low flow shower heads are used throughout.
Much of the building’s hidden and visible materials are made with recycled content or are recyclable, including the steel, rigid insulation, carpet tiles, and rubber flooring. A balance was sought among sustainable, recycled-content, regional, durable, low-maintenance and easily replaceable, recyclable materials. Inside the units, linoleum flooring is used in kitchens, and kitchen cabinets are a low maintenance laminate applied over formaldehyde free wheatboard panels. In common spaces slate flooring was installed at heavy traffic areas in the reception and elevator lobbies.
During demolition as well as construction, a waste management contractor was enlisted and more than 97% of the demolition debris was diverted from the landfill. For continued recycling each floor’s trash room has a recycling area. In addition, the exterior courtyard has a recycling can.
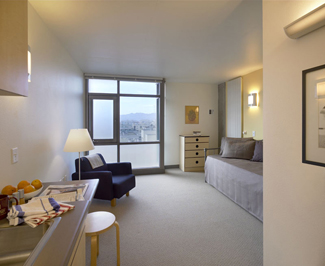 To help ensure good indoor air quality, all paints, adhesives, and sealants are low or no VOC. The ventilation system provides a constant supply of outside air to the apartments and common spaces. Green housekeeping guidelines have been put together to assist the property management company as well as residents in keeping their cleaning procedures healthy. Daylight and views from the generous amount of windows further enhance the indoor environment. To help ensure good indoor air quality, all paints, adhesives, and sealants are low or no VOC. The ventilation system provides a constant supply of outside air to the apartments and common spaces. Green housekeeping guidelines have been put together to assist the property management company as well as residents in keeping their cleaning procedures healthy. Daylight and views from the generous amount of windows further enhance the indoor environment.
As part of the requirements for LEED certification the project has enlisted a commissioning agent who will document that equipment is installed per manufacturer’s recommendations. Additionally, the agent will document that systems are functioning as intended through performance testing and monitoring. And finally, a contract is in place such that the commissioning agent will return in 10 months to verify that the systems are still performing as intended by the design.
Other unique strategies at the Plaza Apartments include using a “green lease” for the future tenants in the retail spaces and the posting of the project on VirtuallyGreen.com, a web site which informs the public of the design via virtual tours.
Lessons Learned from the architect -
-
If you are planning to have a LEED project, be sure that your specifications clearly describe what is required in all the sections. If LEED is only addressed in some spec sections, once the drawings and specs are split apart and given to different subcontractors, the information won’t get to everyone. This was a dilemma at the Plaza Apartments. LEED requirements and expectations were not included in all spec sections, so the required documentation needed from our subcontractors was not included in their original bid price. As a result they were submitting change orders for the added effort. If the LEED requirements and responsibilities had been clear from the outset for all parties, we wouldn't’t have had this issue.
Jury Comments:
-
This project hits on all cylinders, nice materials, colorful, exceeding CA title #24, low impact development strategy. It’s the kind of model you want to see across the country, great floor plans, and a nice entryway.
AIA Green Housing Guidelines
|
Plaza Apartments
|
1
|
Community Context |
Infill/ brownfield/adaptive re-use/high density |
Density is 549 units per acre.
|
| Locate near public transportation |
The site is within 1/10 mile to bus service and 1/2 mile of the subway.
|
3 |
Building Design |
Daylighting |
All units have daylighting, 95% of whole building has views to the outside. |
| High Performance Building Envelope |
Exterior walls have rainscreen system with composite panels and 1" air space over R15 rigid insulation over metal stud walls. Windows are double glazed low-e. |
4
|
Water Conservation and Management |
Stormwater Management |
The site's courtyard was designed to directly filter rainwater to soil below, so as to minimize impact on the City's storm water system.
|
5
|
Energy Efficiency |
Energy Efficiency Heating and Cooling |
The project has hydronic heating.
|
| Energy Star Appliances/Lighting |
Appliances and lighting are Energy Star.
|
| Renewable Energy |
A rooftop 26 kW photovoltaic system will provide approximately 10-15 percent of the electrical house loads.
|
7 |
Recycling |
Recycled Content Materials or Recycling On Site |
Structural steel, rebar and metal framing all have a minimum of 20% recycled content. Exterior rigid insulation is manufactured with 35% recycled content from glass bottles, carpet tile has 45% post consumer recycled content, rubber flooring has recycled content. FSC Certified wood was used for all doors, cabinetry, flooring, concrete formwork and temporary construction.
|
8 |
IEQ |
Limit Emissions/moisture/sound/allergens |
All paints, adhesives and sealants are low VOC and cabinetry was fabricated from wheatboard panels that are formaldehyde free.
|
9 |
QA |
QA Commissioning/Resident Education |
The project has a commissioning agent who will document that equipment is installed per manufacturer’s recommendations and functioning as intended. A contract is in place for the commissioning agent to return in 10 months to verify that the systems are still performing as intended by the design.
|
10 |
Other |
Innovative Design Strategies |
A "green lease" is used for the retail space tenants. The project is posted on VirtuallyGreen.com, a website that provides information about the design via virtual tours.
|
|




 In order to improve the site’s storm water management, the courtyard was designed to directly filter rainwater to soil below, helping minimize the project’s impact on the City’s storm water system. Inside the units, low flow shower heads are used throughout.
In order to improve the site’s storm water management, the courtyard was designed to directly filter rainwater to soil below, helping minimize the project’s impact on the City’s storm water system. Inside the units, low flow shower heads are used throughout.
 To help ensure good indoor air quality, all paints, adhesives, and sealants are low or no VOC. The ventilation system provides a constant supply of outside air to the apartments and common spaces. Green housekeeping guidelines have been put together to assist the property management company as well as residents in keeping their cleaning procedures healthy. Daylight and views from the generous amount of windows further enhance the indoor environment.
To help ensure good indoor air quality, all paints, adhesives, and sealants are low or no VOC. The ventilation system provides a constant supply of outside air to the apartments and common spaces. Green housekeeping guidelines have been put together to assist the property management company as well as residents in keeping their cleaning procedures healthy. Daylight and views from the generous amount of windows further enhance the indoor environment.