 |
 |
| Project
Summary: Sanctuary Place
OWNER/DEVELOPER
Interfaith Housing Development Corporation of Chicago
ARCHITECT
Farr Associates Architecture Planning Preservation
LANDSCAPE
ARCHITECT
Site Design Group
CONTRACTORS
Linn-Mathes Inc. PROPERTY
MANAGEMENT
Interfaith Housing Development Corporation of Chicago
| FUNDERS: |
TYPE: |
| Enterprise Community Investment, Inc. |
LIHTC |
| Illinois Housing Development Authority's Trust Fund |
Grant |
| Federal Home Loan Bank of San Francisco |
Affordable Housing Grant |
| Illinois Department of Commerce and Economic Opportunity |
Two Energy Grants |
| Chicago Department of Environment |
Grant |
| Illinois Clean Energy Foundation |
Grant for solar hot water panels |
DEVELOPMENT
TYPE:
New construction permanent single room occupancy and six three-bedroom townhomes.
RESIDENT
PROFILE:
Formerly homeless, low-income women with a chronic substance abuse disability.
DENSITY:69 units per acre
DEVELOPMENT
PROFILE
| Type |
#/Units |
Size
(sf) |
Rent |
| Efficiency |
63 |
320 - 596 |
30% of income |
| 3 BR |
3 |
1300 |
30% of income. |
| Total |
69 |
|
|
Laundry: Community laundry
Courtyard/play: Outdoor spaces and with playground
Parking: 7 spaces
Total site area:
41,061sf (.92 acres) |
CONSTRUCTION
TYPE
Masonry.
DEVELOPMENT
COSTS:
Land cost: $298,701; Constr. costs:
$6,290,321; Other costs: $1,868,4240; Total
development costs: $8,457,446 ($122,571/unit);
Completed in November 200308. |
|
|
Sanctuary Place - Chicago, Il
Green Features
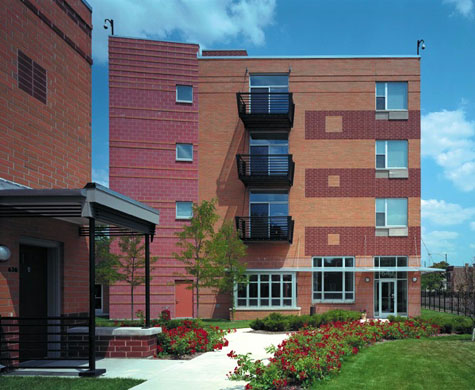
Sanctuary Place provides permanent housing and a healthy, therapeutic environment for women who are homeless, often formerly incarcerated, and who have a history of domestic abuse, substance abuse, HIV/AIDS, or mental illness. Sanctuary Place includes six 3-bedroom townhouses and a 63 unit apartment building. Within the apartment building there is a social services office, laundry facilities and a large meeting room flanked on either side by outdoor terraces. There are also family meeting rooms or “living rooms” that offer a private, comfortable space for mothers to meet with their families as they strive toward reunification.
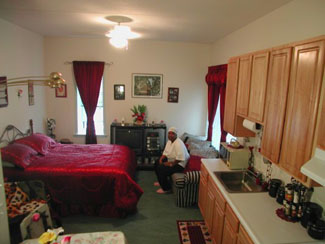
Before Sanctuary Place’s design and construction began, the developer, Interfaith Housing Development Corporation of Chicago (IHDCC), conducted numerous community outreach meetings to answer concerns of local residents’ and to gather neighborhood input. IHDCC also collaborated with the West-Humboldt Park Development Council, a neighborhood advocacy group. These efforts were instrumental in understanding and meeting the expectations of the neighborhood where Sanctuary Place was to be built.
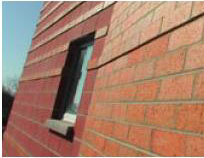 |
| |
Appropriate levels of dignity, propriety, and privacy were key goals of the overall project design. IHDCC wanted a building that "looks like an apartment building" that anyone might want to live in, not something that "looks like low-income housing." To that end, large Chicago-style windows, extensive masonry patterning, balconies and well landscaped green spaces evoke the look of market rate apartments or condominiums, and help integrate Sanctuary Place into its older Chicago neighborhood. The high quality design and construction adds lasting value to the community. Apartments at Sanctuary Place are spacious one-room units solidly built with traditional materials. Featuring angled walls, ten-foot ceilings, and exterior secure closets, each 320 square-foot studio feels roomy and airy. Room proportions and glazing allow for ample daylighting within the units, enhancing the feeling of openness. Daylit corridors avoid the dark hallway effect of many apartment buildings and reduce electric needs. A sense of community on each floor is encouraged with hallways clustered into “neighborhoods” of four units each, reducing the monotony of a long corridor and creating a sense of place.
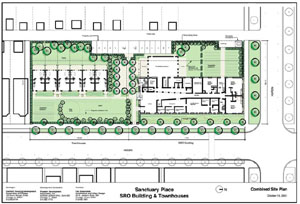 The project site was selected for its proximity to transit and its potential to act as a redevelopment catalyst in the area. The site was a grayfield infill parcel that had been vacant for many years so no demolition was needed, reducing both project cost and material waste. The site layout and building placement create an atmosphere of security and safety allowing for easy observation -"eyes on the street"- while minimizing intrusiveness. On the corner of a major thoroughfare, Sanctuary Place creates a gateway to the lower-scale neighborhood beyond. At 4 stories, the Sanctuary Place apartment building maximizes what local zoning allows and anticipates that future projects will do the same. To increase usable space in the allowed building footprint, the apartment building’s bearing walls are perpendicular to the long axis of the building. This allowed the brick exterior wall to be non load bearing and thinner than a structural masonry wall would have to be. The Sanctuary Place apartment building setback maintains the established street edge while the townhomes are set back another 20 feet. Though initially driven by security and visibility issues, this setback creates a pleasant green space on an otherwise dense urban street. The project site was selected for its proximity to transit and its potential to act as a redevelopment catalyst in the area. The site was a grayfield infill parcel that had been vacant for many years so no demolition was needed, reducing both project cost and material waste. The site layout and building placement create an atmosphere of security and safety allowing for easy observation -"eyes on the street"- while minimizing intrusiveness. On the corner of a major thoroughfare, Sanctuary Place creates a gateway to the lower-scale neighborhood beyond. At 4 stories, the Sanctuary Place apartment building maximizes what local zoning allows and anticipates that future projects will do the same. To increase usable space in the allowed building footprint, the apartment building’s bearing walls are perpendicular to the long axis of the building. This allowed the brick exterior wall to be non load bearing and thinner than a structural masonry wall would have to be. The Sanctuary Place apartment building setback maintains the established street edge while the townhomes are set back another 20 feet. Though initially driven by security and visibility issues, this setback creates a pleasant green space on an otherwise dense urban street.
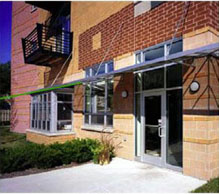 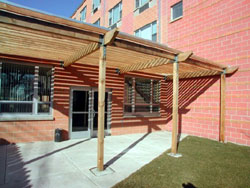 Outdoor recreation is accommodated with a children’s play area near the townhomes. Adjacent to the apartment building trellis shaded terraces accommodate outdoor relaxation and community meetings. Sanctuary Place residents maintain an extensive vegetable garden at the south end of the site. Street trees at the sidewalk and an open garden/lawn area create a pedestrian-friendly street edge for the project. Parking is reduced 90% since the site is within 1/4 mile of two bus lines and 1/2 mile of elevated rapid transit. Only 13 parking spaces had to be provided and they are directly adjacent to the alley, allowing very little of the site to be paved. Outdoor recreation is accommodated with a children’s play area near the townhomes. Adjacent to the apartment building trellis shaded terraces accommodate outdoor relaxation and community meetings. Sanctuary Place residents maintain an extensive vegetable garden at the south end of the site. Street trees at the sidewalk and an open garden/lawn area create a pedestrian-friendly street edge for the project. Parking is reduced 90% since the site is within 1/4 mile of two bus lines and 1/2 mile of elevated rapid transit. Only 13 parking spaces had to be provided and they are directly adjacent to the alley, allowing very little of the site to be paved.
To maximize water infiltration, the site uses perforated below-grade piping and on-site retention systems. For reduced water use, the project uses low flow toilets and faucets. A low tech approach to roof drainage solves a few problems at Sanctuary Place. Rather than using roof drains in the apartment building, there are traditional gutters and downspouts. This directs stormwater to the yard to for increased infiltration, avoids introducing an uncontrolled thermal load within the building, and allows for early detection of leaks.
The sustainable material strategy for Sanctuary Place was to create a durable envelope using long-lasting, low-maintenance materials without a specific emphasis on recycled content. Brick is the primary exterior cladding, the windows are aluminum - thermally broken low e - and the roof is modified bitumen. Interiors include metal door frames, true linoleum floors in all public corridors and dwelling units, and commercial grade high recycled-content carpet tile in offices. The public bathroom floors are recycled glass tile.
Resource efficiency was inherent to the apartment building’s masonry systems - block bearing walls perpendicular to the exterior, and concrete plank floors and brick veneer walls wrapping the building. For the construction waste that was generated, thorough recycling was required. Tipping fees are high in the Chicago area, especially for mixed-waste loads, thus there was a strong incentive to separate and recycle.
Because many Sanctuary Place residents have respiratory issues, superior indoor air quality was a key project goal. Rooms are continuously exhausted, and a heat wheel energy recovery ventilator transfers the heat from the exhaust air to the fresh air for the corridors. This ventilation scheme prevents cigarette smoke from contaminating the corridor and non-smoking rooms. Marmoleum floors were selected over carpeting, and low-VOC paints and sealants were used. Lastly, premium exterior wall construction using Therma-Drain insulating drainage board helps avoid water penetration and the potential for mold.
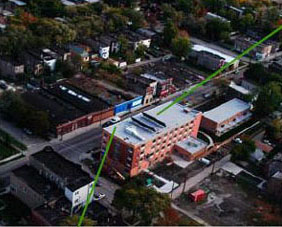 At Sanctuary Place the energy-efficient and renewable energy technologies reduce operating costs by at least $20,000 each year. Solar hot water panels provide 75% of residents’ hot water needs and a high efficiency electric "eco-elevator" saves $8,000-$15,000 in annual operating costs. For reduced electric loads, light shelves harvest daylight and reduce the need for artificial lighting. Dual light switching in offices allows multiple lighting levels, helping occupants make use of daylight. The townhouses have high efficiency furnaces and hot water heaters. The apartments are heated and cooled by thru-wall AC/heating units —the apartment building is all electric due to cost limitations. To reduce the use of electricity (and save on operating costs), it was very important to make the building envelope extremely well insulated and air tight for reduced heat gain and loss. As such, the exterior walls are R-25, the roof is R-40 and the windows are double glazed low-e. In addition, a high-albedo (high reflectance) roof reduces the impact of summer sun on the buildings. Sanctuary Place exceeds the requirements of the Illinois Department of Commerce and Economic Opportunity which funds energy efficiency in affordable housing. At Sanctuary Place the energy-efficient and renewable energy technologies reduce operating costs by at least $20,000 each year. Solar hot water panels provide 75% of residents’ hot water needs and a high efficiency electric "eco-elevator" saves $8,000-$15,000 in annual operating costs. For reduced electric loads, light shelves harvest daylight and reduce the need for artificial lighting. Dual light switching in offices allows multiple lighting levels, helping occupants make use of daylight. The townhouses have high efficiency furnaces and hot water heaters. The apartments are heated and cooled by thru-wall AC/heating units —the apartment building is all electric due to cost limitations. To reduce the use of electricity (and save on operating costs), it was very important to make the building envelope extremely well insulated and air tight for reduced heat gain and loss. As such, the exterior walls are R-25, the roof is R-40 and the windows are double glazed low-e. In addition, a high-albedo (high reflectance) roof reduces the impact of summer sun on the buildings. Sanctuary Place exceeds the requirements of the Illinois Department of Commerce and Economic Opportunity which funds energy efficiency in affordable housing.
Lessons Learned from the architect - "As far as we’re concerned, without social equity you cannot have sustainability. Sanctuary Place was designed and built to be as high quality and attractive as any market rate project. Offering the residents a place to live and thrive that is on par with their neighbors was of the utmost importance to our sustainability goals.
Our owner was a green champion because green served the mission of the project. Many residents at Sanctuary Place have respiratory problems, so green in terms of IAQ was really important. Green goals that did not serve air quality were less of a priority. So finding the overlay between your project’s needs and how they can be served by going green can align both sets of priorities." - Kevin Pierce, Sanctuary Place architect.
|





 Outdoor recreation is accommodated with a children’s play area near the townhomes. Adjacent to the apartment building trellis shaded terraces accommodate outdoor relaxation and community meetings. Sanctuary Place residents maintain an extensive vegetable garden at the south end of the site. Street trees at the sidewalk and an open garden/lawn area create a pedestrian-friendly street edge for the project. Parking is reduced 90% since the site is within 1/4 mile of two bus lines and 1/2 mile of elevated rapid transit. Only 13 parking spaces had to be provided and they are directly adjacent to the alley, allowing very little of the site to be paved.
Outdoor recreation is accommodated with a children’s play area near the townhomes. Adjacent to the apartment building trellis shaded terraces accommodate outdoor relaxation and community meetings. Sanctuary Place residents maintain an extensive vegetable garden at the south end of the site. Street trees at the sidewalk and an open garden/lawn area create a pedestrian-friendly street edge for the project. Parking is reduced 90% since the site is within 1/4 mile of two bus lines and 1/2 mile of elevated rapid transit. Only 13 parking spaces had to be provided and they are directly adjacent to the alley, allowing very little of the site to be paved.  At Sanctuary Place the energy-efficient and renewable energy technologies reduce operating costs by at least $20,000 each year. Solar hot water panels provide 75% of residents’ hot water needs and a high efficiency electric "eco-elevator" saves $8,000-$15,000 in annual operating costs. For reduced electric loads, light shelves harvest daylight and reduce the need for artificial lighting. Dual light switching in offices allows multiple lighting levels, helping occupants make use of daylight. The townhouses have high efficiency furnaces and hot water heaters. The apartments are heated and cooled by thru-wall AC/heating units —the apartment building is all electric due to cost limitations. To reduce the use of electricity (and save on operating costs), it was very important to make the building envelope extremely well insulated and air tight for reduced heat gain and loss. As such, the exterior walls are R-25, the roof is R-40 and the windows are double glazed low-e. In addition, a high-albedo (high reflectance) roof reduces the impact of summer sun on the buildings. Sanctuary Place exceeds the requirements of the Illinois Department of Commerce and Economic Opportunity which funds energy efficiency in affordable housing.
At Sanctuary Place the energy-efficient and renewable energy technologies reduce operating costs by at least $20,000 each year. Solar hot water panels provide 75% of residents’ hot water needs and a high efficiency electric "eco-elevator" saves $8,000-$15,000 in annual operating costs. For reduced electric loads, light shelves harvest daylight and reduce the need for artificial lighting. Dual light switching in offices allows multiple lighting levels, helping occupants make use of daylight. The townhouses have high efficiency furnaces and hot water heaters. The apartments are heated and cooled by thru-wall AC/heating units —the apartment building is all electric due to cost limitations. To reduce the use of electricity (and save on operating costs), it was very important to make the building envelope extremely well insulated and air tight for reduced heat gain and loss. As such, the exterior walls are R-25, the roof is R-40 and the windows are double glazed low-e. In addition, a high-albedo (high reflectance) roof reduces the impact of summer sun on the buildings. Sanctuary Place exceeds the requirements of the Illinois Department of Commerce and Economic Opportunity which funds energy efficiency in affordable housing.