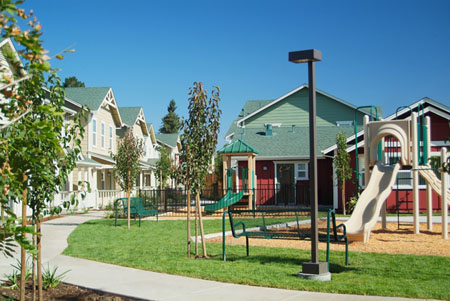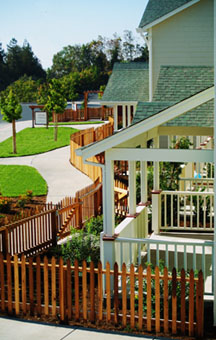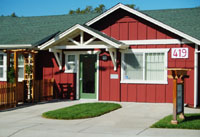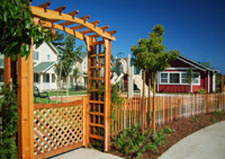 |
 |
| Project
Summary: Timothy Commons
OWNER/DEVELOPER
Burbank Housing Development Corporation
ARCHITECT
Katherine Austin
LANDSCAPE
ARCHITECT
David Haselwood
CONTRACTORS
Wright Contractors PROPERTY
MANAGEMENT
Burbank Housing Management Corporation
| FUNDERS: |
TYPE: |
| City of Santa Rosa |
HOME and In-Lieu Fees |
| Sonoma Country Redevelopment Agency |
Redevelopment Loan |
| California Dept. of Housing & Community Development |
Multi-Family Housing Project |
| California Dept. of Housing & Community Development |
Joe Serna Jr. Farmworker Housing Grant Program |
| California Housing Finance Agency |
Construction and Permanent Loans - Tax Exempt Bonds |
| Sonoma National Bank |
FHLB member bank and grant |
| Alliant Capital Ltd. |
Tax Credit Investor |
DEVELOPMENT
TYPE:
Multifamily, Non-Profit
RESIDENT
PROFILE:
11 units at or below 30% Median Income
9 units at or below 50% Median Income
11 units at or below 60% Median Income
1 for the on-Site Manager
DENSITY: 18U/Ac units per acre
DEVELOPMENT
PROFILE
| Type |
#/Units |
Size
(sf) |
Rent |
| Studio |
4 |
410 |
$293 |
| 1br |
4 |
550 |
$303 |
| 2br |
8 |
800 |
$359 - $882 |
| 3br |
12 |
1192 |
$857 - $1,017 |
| 4br |
4 |
1407 |
$913 - $1,124 |
| Total |
32
|
30,182 |
|
Community facilities: 1296 sf Community Building.
Parking: 61 off street spaces
Total site area:
1.8 acres |
CONSTRUCTION
TYPE
One story Community Building and Two Story Apartments, all wood frame on concrete post tensioned slabs with steel and concrete exterior stairs and balconies on 1 & 2 Bedroom Flats. TJI floors & wood roofs trusses.
DEVELOPMENT
COSTS:
Land cost: $300,000; Constr. costs:
$5,000,000; Other costs: $2,979,5536;Total
development costs: $8,279,553 ;
Completed Summer 2005.
|
|
|
Timothy Commons- Santa Rosa, CA
Green Features

Timothy Commons is a low-income housing community with units ranging from studio apartments to four bedroom townhouses. A community building houses a laundry room, office and kitchen for residential needs. There are also two play parks enclosed by a picket fence for families and children to enjoy.
The developer, Burbank Housing Development Corporation, met with neighbors early on in the design process to get local input on the proposed development. The design process also included considering the project’s architectural context which is an older neighborhood. A particular effort was made for Timothy Commons blend in, this guided the project’s massing and color scheme.
The project is located on a formerly abandoned brownfield site. The neighborhood borders a US Superfund Site, which had been abandoned for decades. To build on the Timothy Commons site, all slabs had to have a liquid boot applied under them, a system that collects any fumes and vents them out above the roofs. Despite the site’s initial obstacles, its location offers residents access to a major bus route and easy walking distance to the downtown. The successful transformation of the Timothy Commons site has enhanced the quality of the neighborhood significantly and provides a welcome reinvigoration between an older struggling community and an industrial district.

 The project’s site is a unique long shape with single family residences to the west, affordable youth build attached homes to the south and industrial buildings to the east and north. The narrow width along the site’s north/south axis provided the architect with the greatest design challenge. To maximize the parcel’s usability, parking was pushed to the periphery on the north and south edges allowing pedestrian access to all units, the playground and the community building without ever crossing a car’s path. In addition, all pedestrian paths are wheelchair accessible. Dwelling units flank the east and west edges of the site and were required to face the street. Because of the project’s interior pedestrian “street” units were designed to be welcoming and attractive on both sides. Privacy for the units facing the pedestrian path is provided by latticed fencing. The project’s site is a unique long shape with single family residences to the west, affordable youth build attached homes to the south and industrial buildings to the east and north. The narrow width along the site’s north/south axis provided the architect with the greatest design challenge. To maximize the parcel’s usability, parking was pushed to the periphery on the north and south edges allowing pedestrian access to all units, the playground and the community building without ever crossing a car’s path. In addition, all pedestrian paths are wheelchair accessible. Dwelling units flank the east and west edges of the site and were required to face the street. Because of the project’s interior pedestrian “street” units were designed to be welcoming and attractive on both sides. Privacy for the units facing the pedestrian path is provided by latticed fencing.
Due to the site determined east/west orientation of the buildings, porches and rear overhangs as well as tree plantings were placed to minimize heat gain in those directions. Fortunately, the prevailing winds are from east to west and all units have operable windows and can be naturally ventilated. Window placement also allows natural light to enter every room. The apartments have Apollo heating systems that reduce energy use and Energy star dishwashers, stoves and refrigerators were installed throughout. Overall Timothy Commons exceeds the California Energy code by 15%.
 The community building at the north end has excellent cross ventilation and a 3.6 kW solar system on its south facing roof. The solar system is anticipated to offset 72% of the energy needed for air conditioning in the community building. (The dwelling units do not have air conditioning). The washers and dryers in the community building are Energy Star. The community building at the north end has excellent cross ventilation and a 3.6 kW solar system on its south facing roof. The solar system is anticipated to offset 72% of the energy needed for air conditioning in the community building. (The dwelling units do not have air conditioning). The washers and dryers in the community building are Energy Star.
 The buildings at Timothy Commons are clad in cement siding (Hardie Plank) and detailed with substantial wooden trim. Roofs have 40 year composition shingles. The top rails of the porches are made with ipé or ironwood, a very dense, sustainably harvested hardwood that will resist splitting. All of the units are slab on grade and most floors are finished in ceramic tile. The buildings at Timothy Commons are clad in cement siding (Hardie Plank) and detailed with substantial wooden trim. Roofs have 40 year composition shingles. The top rails of the porches are made with ipé or ironwood, a very dense, sustainably harvested hardwood that will resist splitting. All of the units are slab on grade and most floors are finished in ceramic tile.
Local materials used for the project include scissor trusses, lumber and the mulch used in the landscaping. Truss joists are used instead of dimensional lumber for floors and OSB is used instead of plywood. The steel used for exterior stairs and upper railings is composed of approximately 90% recycled material.
Construction waste is required to be recycled in the county and stiff penalties are imposed if recyclables are included in trash. For residents, large common trash and recycle bins are conveniently located in covered enclosures on the north and south of the development.
In an effort to maintain good Indoor Air Quality, fans in the bathrooms were wired to come on with the light to avoid moisture buildup. Stoves are all vented to the exterior and all units have mechanical ventilation as well as a ceiling fan in the living/dining area. Tenants are instructed in the use of the ventilation systems and encouraged to use natural ventilation while cooking. Low VOC paints were used throughout.
An on-site manager lives and works at Timothy Commons and the project is owned in perpetuity by the Burbank Housing Development Corporation, who will take care of it indefinitely. All the systems are simple to operate and management has copies of all manuals and warrantees.
Lessons Learned from the architect -
- Don’t assume that materials you’ve always used are the most economical. The first floor units were supposed to have sheet vinyl flooring in the bathrooms and kitchens, but because of an extremely wet winter and the liquid boot underneath, the slabs were not drying. Vinyl requires a dry test before instillation or it will peel off. As an alternate we looked into ceramic tile. Because many production houses use the same tile in quantity, the tile was available at less per square foot installed than the vinyl and could be installed immediately. The long term durability and pleasing look of the ceramic tile convinced the developer to specify it always in the future.
Juries Comments:
-
This project gets all the basics right, creating a nice design of attached single family housing in California. Beyond that, it gets the job done while exceeding Title 24 (the California energy code).
AIA Green Housing Guidelines
|
Timothy Commons
|
1
|
Community Context |
Infill/ brownfield/adaptive re-use/high density |
Project site was a brownfield requiring a "liquid boot" - a seal and venting system that directs vapors from under the slab up through vents and out above the roof - at all slabs. Project density is 18 units per acre.
|
| Locate near public transportation |
There are several bus lines run on an adjacent street.
|
2 |
Site Design |
Pedestrian/bicycle friendly |
There is pedestrian access to all units, the playground and the community building without ever crossing a car’s path.
|
| Landscaping:Water saving/shading |
Drought resistant plants of Mediterranean type are used throughout and are irrigated by a drip system. The small amount of turf is only irrigated in the morning to avoid evaporation.
|
3 |
Building Design |
Daylighting |
All rooms of all units and the community building have windows for natural daylight and ventilation.
|
| High Performance Building Envelope |
Double glazed low-E windows. |
| Passive Heating/Cooling |
Roof overhangs and awnings made of roofing material as well as porch roofs combined with the choice of landscape help to shade windows from hot summer sun but let in warm winter sun. The slabs on grade and concrete slabs on the second floor help retain heat in winter and cool in summer. Ceiling fans are provided in all units and the community building. |
4
|
Water Conservation and Management |
Stormwater Management |
Grassy swales are used to slow and cleanse water before it enters the storm drain system.
|
| Water Saving Appliances |
Dual flush toilets were used in all units except for those designated handicapped accessible and the one in the community building because the flush mechanism does not meet ADA standards. This is estimated to cut water consumption by approximately half.
|
5
|
Energy Efficiency |
Energy Efficiency Heating and Cooling |
The flats are equipped with a heat system that uses the hot water tanks for heat and has a small amount of ducting with a fan that can be used in the summer for cooling by moving air.
|
| Energy Star Appliances/Lighting |
Appliances and lighting are Energy Star.
|
| Renewable Energy |
The community building has a 3.6kW solar electric system.
|
7 |
Recycling |
Recycled Content Materials or Recycling On Site |
The siding, Hardie Planks, contain wood fiber which is a byproduct of lumber production. The two play structures use recycled content in their framing members. All mulch in the landscaping come from within 5 miles. The trusses and lumber are manufactured locally.
|
8 |
IEQ |
Limit Emissions/moisture/sound/allergens |
Paint used inside and out are low VOC. Ceramic tile was used in first floor kitchens and bathrooms.
|
|




