|
Traugott Terrace - Seattle, WA Green Features
Traugott Terrace is the first LEED certified affordable housing project in the United States. This 50 unit project is built above the existing Matt Talbot Center, a social services facility that offers Seattle’s homeless population recovery programs to help stop substance abuse. Traugott Terrace includes both transitional and long-term housing. Twelve units of transitional single room occupancy (SRO) units on the second floor serve participants in the Matt Talbot Center recovery program. Each SRO unit has a kitchenette and bath. Residents on the second floor have common amenities including a full kitchen, lounge area, and a large southwest facing outdoor deck. Floors three through six contain thirty-eight studio and one-bedroom units of permanent ‘clean and sober’ housing for low-income residents. The project’s ground floor houses the entry lobby, resident manager’s office and common laundry. Car parking is not included in the project because Seattle does not require parking for housing in the downtown core, but bike racks are provided and the project area is well served by over 27 bus routes.
The opportunity to push the project toward sustainable design was brought about with funding from the City of Seattle’s LEED Pilot Incentive Program. The LEED incentive funding came with the condition that the full project team hold an initial goal-setting workshop. Participants included the design team, the developer, Matt Talbot Center representatives, the Archdiocesan Housing Authority – the building owner and manager, the Seattle Office of Housing and Seattle City Light - the electric utility. The workshop allowed the entire team to establish goals and set priorities. It also helped unite the team in their commitment to making Traugott Terrace green.
The project’s neighborhood is an eclectic collection of buildings ranging from one-storey commercial structures to 25-storey condominium towers to 40-storey office buildings. Traugott Terrace sensitively envelopes the existing Matt Talbot Center and continues the street wall with a 20 foot tall glazed entry lobby, creating a welcoming presence for its residents and a dynamic street image for the neighborhood. Opaque areas of the building are sided in a combination of corrugated and flat panel metal while angled and rectilinear window bays pop from the upper floors of the front facade. Traugott Terrace’s zero-lot-line, mid-block location in downtown Seattle serves both a social and architectural function by helping reduce the neighborhood homeless population and fortify the urban fabric.
While serving the designer’s aesthetic vision, the building’s exterior materials were also selected for long-term durability and minimal maintenance. Therefore, there are no painted exterior surfaces to maintain. The corrugated metal siding is coated with a 20 year Kynar finish, the windows are European tilt-turn vinyl and the exposed concrete is sealed. Even the second floor outdoor deck is low maintenance with synthetic wood decking and a galvanized steel and bamboo guardrail. An added benefit of the building’s metal siding is that its corrugation creates an air space between it and the building sheathing. This allows the siding to serve as a rain screen and help effectively prevent moisture penetration into the building’s exterior walls. Traugott Terrace’s recycled-content materials include the metal siding, carpet, gypsum wallboard, insulation, acoustic ceiling panels and plastic wood decking. Fly ash concrete was specified and all framing lumber and plywood is FSC certified. Materials from rapidly renewable natural sources include linoleum flooring and bamboo deck guardrails. Fifty-nine percent of the materials for the project were manufactured within 500 miles of the site and 78% (267 tons) of construction waste was recycled. Materials such as metals, gypsum scrap, and cardboard were redirected back into new material manufacturing, while wood materials were ground and sold for use as “hog fuel” (fuel used for wood burning boilers). Some of the construction waste such as asphalt, concrete, and excavated soil, were delivered to the recycling facility as dedicated materials, and their recycling rate was 99%. Timbers from the roof truss that was removed from the Matt Talbot Center were remilled and used as exposed framing timbers in the new building. Low-flow plumbing fixtures were specified with aerators at all sinks and showerheads to help reduce water usage. The common laundry areas have water efficient front-loading washing machines.
To maintain good indoor air quality, each apartment has a continuously running high-efficiency whole house fan, which provides a constant supply of outdoor-air, and exhausts stale air. Outside air is brought in through air ports incorporated into the windows. Linoleum flooring and stained concrete are used throughout the building for ease of maintenance and to reduce the accumulation of dust and other allergens. Carpet is limited to bedrooms and offices. All paints, coatings and adhesives are low-VOC. A steel walk off grill at the building entry prevents dirt from being tracked into the building. During construction the contractor followed an IAQ management plan that included sealing duct openings, cleaning all coils, air filters, and fans before testing and balancing; and replacing filtration media immediately prior to occupancy.
Advice from the architect: This was our first LEED project and there was definitely a learning curve, but the process was good for everyone. Being able to set priorities at the very beginning helped us maintain our course even in the face of budget issues and other obstacles that come along during the realization of a project. Once specific thing we learned was to be careful with the installation of tile type linoleum flooring. It actually has a grain and needs to be rotated 90 degrees at each tile or you can get buckling. We learned this the hard way, but we caught it early and reinstalled a limited amount of flooring. On subsequent projects, we are sticking with linoleum, but we use a sheet product instead.
|
||||||||||||||||||||||||||||||||||||||||||||||||||||||||||||||||||||||||||||||||||||||||
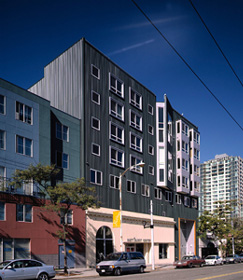
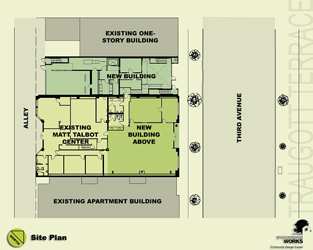
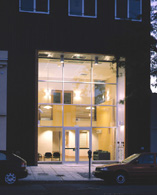 Despite being on a downtown infill site, Traugott Terrace cleverly harnesses magnificent southwesterly views of Puget Sound and the Olympic Mountains with its L-shaped plan. This building layout also allows all apartments to front either the street or the southwest courtyard, ensuring continued access to natural light and ventilation regardless of future development at the adjacent parcels to the north and south. The apartments are single exposure and narrow in depth with large high window openings that provide abundant natural light and ventilation.
Despite being on a downtown infill site, Traugott Terrace cleverly harnesses magnificent southwesterly views of Puget Sound and the Olympic Mountains with its L-shaped plan. This building layout also allows all apartments to front either the street or the southwest courtyard, ensuring continued access to natural light and ventilation regardless of future development at the adjacent parcels to the north and south. The apartments are single exposure and narrow in depth with large high window openings that provide abundant natural light and ventilation. 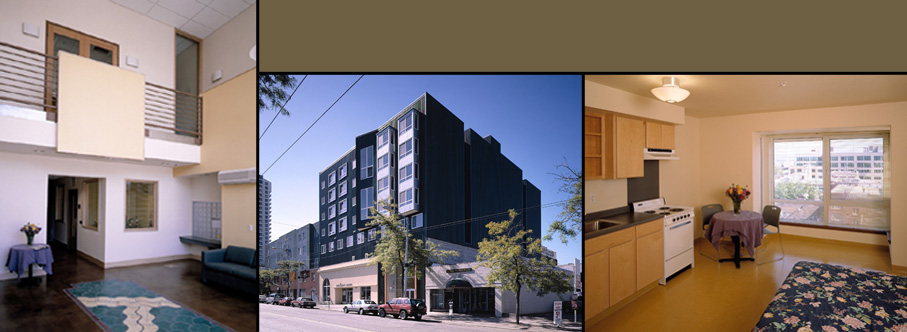
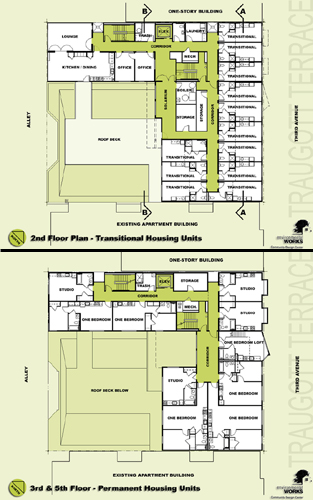 Traugott Terrace is projected to use 26% less energy than a similar baseline building designed in compliance with ASHREA 90.1-1999 standards, representing an annual savings of $18,389. Energy saving strategies include a well insulated envelope with R-21 walls, an R-49 roof and R-30 floor insulation. Windows were specified with low U-Values (0.29) for good insulative value and a high shading coefficient for heat gain avoidance. All units are heated with electric resistance heaters, primarily selected for low first costs. Because of Seattle’s mild summers, no cooling is provided. Common spaces are heated with a gas fired central furnace equipped with an HRV (Heat Recovery Ventilation System). Hot water is supplied by a central high efficiency gas fired boiler. All light fixtures are fluorescent (either compact fluorescent or T-8 fixtures) with photocell and occupancy sensors in corridors and common spaces. Energy Star rated appliances are installed throughout. Traugott Terrace boasts the first gearless traction elevator installed in the City of Seattle. The elevator is significantly faster and much more energy-efficient than the typical hydraulic elevator used in affordable housing projects. The elevator is projected to use 30% of the energy of a hydraulic elevator and runs 2.5 times as fast, 200 feet per minute versus 80 feet per minute.
Traugott Terrace is projected to use 26% less energy than a similar baseline building designed in compliance with ASHREA 90.1-1999 standards, representing an annual savings of $18,389. Energy saving strategies include a well insulated envelope with R-21 walls, an R-49 roof and R-30 floor insulation. Windows were specified with low U-Values (0.29) for good insulative value and a high shading coefficient for heat gain avoidance. All units are heated with electric resistance heaters, primarily selected for low first costs. Because of Seattle’s mild summers, no cooling is provided. Common spaces are heated with a gas fired central furnace equipped with an HRV (Heat Recovery Ventilation System). Hot water is supplied by a central high efficiency gas fired boiler. All light fixtures are fluorescent (either compact fluorescent or T-8 fixtures) with photocell and occupancy sensors in corridors and common spaces. Energy Star rated appliances are installed throughout. Traugott Terrace boasts the first gearless traction elevator installed in the City of Seattle. The elevator is significantly faster and much more energy-efficient than the typical hydraulic elevator used in affordable housing projects. The elevator is projected to use 30% of the energy of a hydraulic elevator and runs 2.5 times as fast, 200 feet per minute versus 80 feet per minute.