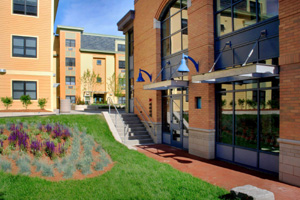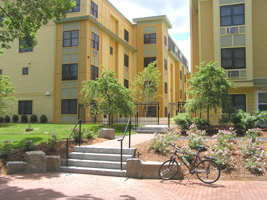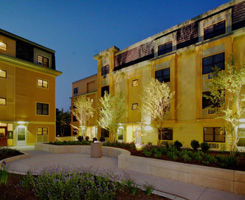 |
 |
| Project Summary: Trolley Square
OWNER/DEVELOPER
Homeowner's Rehab, Inc.
ARCHITECT
Mostue & Associates Architects
LANDSCAPE ARCHITECT
Stantec
CONTRACTOR
Columbia Construction
PROPERTY MANAGEMENT
Winn Residential Management
| FUNDERS: |
TYPE: |
| The Cambridge Affordable Housing Trust |
Deferred Loan |
| The City of Cambridge |
CDBG, HOME deferred loan |
| Citizens Bank |
Loan |
| Commonwealth of Massachusetts |
Affordable Housing Trust Fund deferred loan |
| The Department of Housing and Community Development |
HOME & LIHTC deferred loan and tax credits |
| Neighborworks America |
Grant |
| Cambridge Neighborhood Apartment Housing Services |
Deferred loan |
| Massachusetts Development Corporation |
Pre-development loan |
| Community Economic Development Assistance Corporation |
Pre-development loan |
| Cambridge Housing Authority |
Rental subsidies |
| US Department of Housing and Urban Development |
Rental subsidies CDBG deferred loans |
| Energy Star |
Grants |
| NSTAR |
Grants |
| Enterprise Community Partners, Inc. |
Green Communities Grant |
| Charles Bank Homes |
Grant |
| Cambridge Savings Bank |
Grant |
| New Ecology Inc. |
Grant pre-development |
| Home Depot Foundation through Neighborworks America |
Grant |
| Mass Technology Collaborative |
Photovoltaic Panels - Grant/deferred loan |
| East Cambridge Saving Bank c/o the John P. Allen Affordable Housing Fund |
Grant |
DEVELOPMENT TYPE:
New construction rental and for-sale residential units with 2,800 square feet of commercial/community space, a below-grade parking garage, and 4,000 square feet of open space.
RESIDENT PROFILE:
Households will have incomes at less than 60% of area median income (AMI). 17 rental apartments will be made available to households at less than 30% of AMI. Of the 8 homeownership units, 5 are for families at less than 80% AMI and 3 for less than 90% AMI.
DENSITY: 46 units/net acre.
DEVELOPMENT PROFILE
| Type |
#/Units |
Size (sf) |
Rent |
| 1 BR |
4 |
800 |
30% of tenant income |
| 2 BR |
22 |
1020 |
n/a |
| 3 BR |
14 |
1410 |
n/a |
| Total |
40 |
|
|
Community facilities: retail space, public park, courtyard, community room, laundry, management office
Parking: 42 spaces
Total site area: 37,634 SF |
CONSTRUCTION TYPE
Four story wood frame construction with one-story underground steel and concrete parking
DEVELOPMENT COSTS:
Land cost: $1; Constr. costs: $12,300,000; Other costs: $3,00,000; Total development costs: $15,300,000; Completed in September 2006. |
|
|
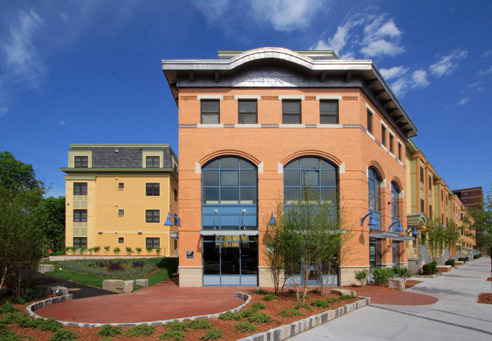 |
Trolley Square is located on the site of a former bus storage facility in Cambridge, Massachusetts. The site was identified by the city as a critical location in the development of North Cambridge. The project is comprised of 40 affordable residential units (32 rental and 8 homeownership) plus 2,800 square feet of commercial and community space, an underground garage, and 14,000 square feet of open space. In combination with other new projects in the vicinity, residents at Trolley Square will provide an infusion of energy and foot traffic for the many locally-owned businesses along this stretch of Massachusetts Avenue. |
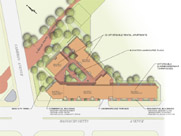 At the initial "green charrette," the team developed a Sustainability Charter that guided them through design and was incorporated into the project specifications. Regular “green meetings” were held from the early stages of design through construction of Trolley Square. These meetings were attended by city representatives, engineers, design professionals, funders, the commissioning agent, management, the owner and the contractor. Public input was gathered in the predesign process prior to the "green meetings."
Trolley Square was designed as an amenity for both the residents and the surrounding community. The project is located at the intersection of Massachusetts Avenue and the Linear Park, an active bicycle and pedestrian path that extends out into the suburbs. It is also located near many community resources including neighborhood shops and subway and bus routes. The project contributes to the liveliness of its surroundings with living units that open directly onto the streets and onto a central plaza with gardens and seating. The City has built a public park on the corner of the site to provide a resting spot along the bike path, and to connect the path to Massachusetts Avenue.
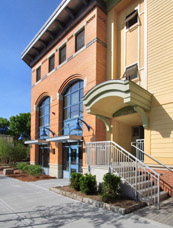 |
Building facades were designed to enhance the streetscape and enliven a previously blank stretch of Massachusetts Avenue. A rhythmic pattern of windows, doors, canopies, and bays suggests individual townhouses. Multiple entries make for more lively engagement with the street. Entries to the townhouses are raised above grade to provide privacy within the unit, and stoops, planters, and pavers create a transitional space between the street and the buildings. The plaza, acting as sheltered open space for the residents, is a garden over underground parking. |
Energy efficiency was designed into Trolley Square from the outset. The building envelope is tightly sealed for minimal infiltration. Insulation in the walls (damp cellulose), roof (polyisocyanurate), and floors exceeds the code requirement by 30%. Windows have insulated, argon-filled glazing with a low-E coating. All these measures resulted in the buildings receiving Energy Star HERS ratings from 89.7 to 92.4. Energy-efficient lighting, appliances, and controls were installed throughout the project, including a gearless traction elevator, high-efficiency (93%) boilers, programmable thermostats, and variable speed fans controlled by sophisticated carbon monoxide monitors. Many common area lights are controlled by occupancy sensors, daylight sensors, and timers. All units have daylighting and cross-ventilation throughout living areas. Bathrooms have dual-speed fans with timers to ensure that adequate fresh air is provided in the units.
Storm water retention tanks were installed beneath the corner park to retard the flow of storm water into the city system. Water from the tanks is used to irrigate the drought-tolerant native plants in the plaza. Kitchens and baths have low-flow plumbing fixtures including showers, faucets, and dual-flush toilets. In addition to a central trash and recycling facility, each kitchen was designed to accomodate a built-in recycling cabinet to encourage residents to sort their trash.
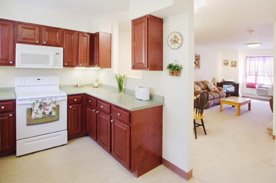
The project team was committed to selecting the most durable, resource-efficient materials available within the budget constraints. Exterior materials such as fibercement siding, TPO (reinforced thermoplastic polyolefin) roof, brick, concrete and metal entry stoops, and aluminum-clad wood windows were selected for both their longevity and appearance. Durable interior finishes include plywood cabinets, residential steel doors, and linoleum, hardwood and rubber flooring. The design team included an exterior envelope consultant to ensure that the buildings were built to withstand the harsh New England winters. A number of materials used at Trolley Square were chosen for their high recycled content or their sustainable properties including cellulose insulation and engineered lumber. High amounts of fly ash were added to concrete throughout the project. Low-VOC paints and sealants and Green Label carpet were used throughout. The contractor incorporated a construction waste management program recycling 90% of all demolition and construction waste including wood, steel, concrete, gypsum, and cardboard.
A commissioning agent was involved from schematic design through punchlisting. The agent reviewed drawings and specifications, discussed value engineering options, checked submittals, and visited the site during and after construction. Management staff was trained and residents were given informational binders to ensure proper long-term systems operation.
Lessons Learned from Architect:
-
It was helpful to have everyone at the table from the beginning at the "green meetings" to discuss the features of the building and come to agreement, avoiding misunderstandings and contradictions. For example, the plumbing engineer, civil engineer, management firm and contractor all had different perspectives on the irrigation system but were able to discuss their concerns and come to agreement early in the process. Also, regarding testing, there were differing standards between Energy Star, the commissioning agent and the building envelope engineer - these professionals were able to work out these differences and avoid contradictions by deciding ahead of time who would be setting which standards. Access to the interior courtyard by the public was also discussed and city officials were able to directly engage with the landscape architect on who could enter and where and when and how landscape design could help direct this.
-
The architect recommends that, when using a water recycling system, ensure that all city inspectors are on board from the very beginning. Mostue & Associates had cleared their grey water system with the city's DPW but when it came time to install it the plumbing inspector was unfamiliar with the system which caused delays.
-
Funding for the photovoltaic array came later in the process so the building was not originally constructed as PV-ready. The architect recommends making the building PV-ready from the beginning, as it is less costly and disruptive to the construction process than making the changes later.
Jury Comments:
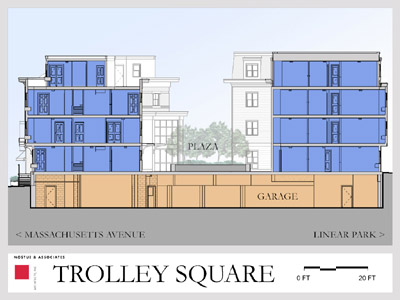 |
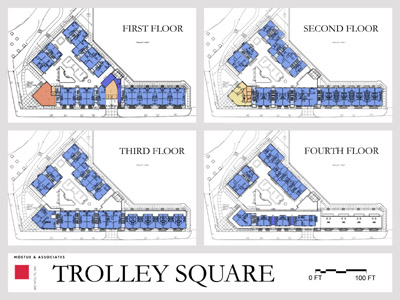 |
AIA Green Housing Guidelines
|
Trolley Square
|
1
|
Community Context |
Infill/ brownfield/adaptive re-use/high density |
Located on the site of a former bus storage and trolley barn facility in Cambridge, MA. Site was identified by the city as a critical location in the development of North Cambridge. Contaminated soil was removed during excavation. The project achieves a density of 46 units/net acre.
|
| Locate near public transportation |
Located near neighborhood subway and bus routes.
|
2 |
Site Design |
Pedestrian/bicycle friendly |
Located at the intersection of Massachusetts Avenue and the Linear Park, an active bicycle and pedestrian path that extends out into the suburbs.
|
3 |
Building Design |
Daylighting |
All units have windows on both sides for daylighting and ventilation. |
| Green roofs/cool roofs |
The central courtyard is a planted roof over underground parking. |
| High Performance Building Envelope |
Damp blown-in cellulose insulation in the walls (R-21) and rigid insulation in roof and floors (R-40) exceed code by 30%. Exterior envelope consultant was included in the design team. Building envelope tightly sealed and insulated. Aluminum clad wood and fiberglass windows have insulated, argon-filled glazing and a low-E coating. The buildings received Energy Star HERS ratings from 89.7 to 92.4. |
4
|
Water Conservation and Management |
Stormwater Management |
Stormwater retention tanks were installed beneath the corner park to retard the flow of storm water into the city system. Water from the tanks is used irrigate the drought-tolerant native plants in the plaza.
|
| Water Saving Appliances |
Kitchens and baths have low-flow plumbing fixtures including showers, faucets, and dual-flush toilets.
|
5
|
Energy Efficiency |
Energy Efficiency Heating and Cooling |
High efficiency (93%) condensing boilers, programmable thermostats, and variable speed fans. Cross ventilation in all living areas.
|
| Energy Star Appliances/Lighting |
Energy-efficient lighting, appliances, and controls were installed throughout the project, including a gearless traction elevator. Common area lights are controlled by occupancy sensors, daylight sensors and timers.
|
| Renewable Energy |
45kW photovoltaic array installed.
|
7 |
Recycling |
Recycled Content Materials or Recycling On Site |
A number of materials chosen for their high recycled content including cellulose insulation, engineered lumber, linoleum and rubber flooring. High amounts of fly ash were added to concrete. Central trash and recycling facility. Each kitchen designed to have a built-in recycling cabinet. Construction waste management program. 90% of all demolition and construction waste was recycled including wood, steel, concrete, gypsum and cardboard.
|
8 |
IEQ |
Limit Emissions/moisture/sound/allergens |
Low-VOC paints and sealants, green label carpet, linoleum and rubber floors.
|
|
 At the initial "green charrette," the team developed a Sustainability Charter that guided them through design and was incorporated into the project specifications. Regular “green meetings” were held from the early stages of design through construction of Trolley Square. These meetings were attended by city representatives, engineers, design professionals, funders, the commissioning agent, management, the owner and the contractor. Public input was gathered in the predesign process prior to the "green meetings."
At the initial "green charrette," the team developed a Sustainability Charter that guided them through design and was incorporated into the project specifications. Regular “green meetings” were held from the early stages of design through construction of Trolley Square. These meetings were attended by city representatives, engineers, design professionals, funders, the commissioning agent, management, the owner and the contractor. Public input was gathered in the predesign process prior to the "green meetings."



