 |
 |
| Project
Summary: Waterfront Housing
OWNER/DEVELOPER
Waterfront Housing Limited Partnership; Burlington Community Land Trust - General Partne; Housing Vermont - General Partner; Apollo Housing Capital LLC - Limited Partner
ARCHITECT
Gossens Bachman Architects
LANDSCAPE
ARCHITECT
TK Landscape Architects
CONTRACTORS
Wright and Morrissey, Inc. PROPERTY
MANAGEMENT
Burlington Community Land Trust
| FUNDERS: |
TYPE: |
| Vermont Housing Finance Agency |
Low Income Housing Tax Credits |
| HUD Economic Development Initiative |
No interest deferred loan |
| HUD HOME program |
No interest deferred loan |
| Merchants Bank |
Construction Loan |
| Vermont Housing and Conservation Board |
No interest deferred loan |
| City of Burlington |
No interest deferred loan |
| NeighborWorks |
No interest deferred loan |
| Burlington Electric Department |
No interest deferred loan |
DEVELOPMENT
TYPE:
New construction four storey multifamily.
RESIDENT
PROFILE:
Mixed income housing. 36 units for as low as 20% AMI. Four units are market rate.
DENSITY: 24 units per acre
DEVELOPMENT
PROFILE
| Type |
#/Units |
Size
(sf) |
Rent |
| 1 BR |
16 |
670 |
$610 - $825 |
| 2 BR |
20 |
980 |
$745 - $975 |
| 3 BR |
4 |
1080 |
$900 |
| Total |
40 |
|
|
Laundry: Community laundry
Courtyard/play: Common courtyard
Parking: 28 garage spaces, 18 surface spaces
Total site area:
72,310sf (1.66 acres) |
CONSTRUCTION
TYPE
Wood framed apartments above steel and concrete parking structure.
DEVELOPMENT
COSTS:
Land cost: $116,000; Constr. costs:
$5,184,000; Other costs: $1,850,000; Total
development costs: $7,150,000 ($178,750/unit);
Completed in September 2004. |
|
|
Waterfront Housing - Burlington, VT
Green Features
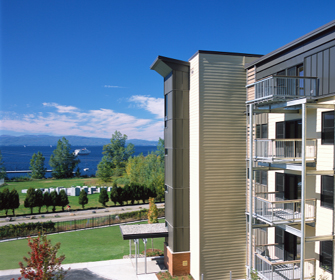
Waterfront Housing provides 40 units of LEED certified mixed income housing in a location surrounded by luxury properties. The site’s desirability lies in its spectacular mountain and lake vistas paired with close proximity to urban amenities. Fortunately the land was owned by the City of Burlington and was designated for affordable housing. Building affordable housing in an area where only high-end residential properties exist can be a sensitive matter to the current residents. By working with the neighboring property owners during design and construction, the project team alleviated the neighbor’s concerns regarding issues such as potential roof glare, noise, and building aesthetics. Neighbors were particularly concerned about saving a stand of large – 36” plus in diameter - old cotton wood trees. The project team went to great lengths to meet the neighbor’s wishes and managed to save the majority of these trees.
Waterfront’s “L” shape conforms to the site’s existing topography and creates a communal courtyard with views across Lake Champlain to the Adirondack 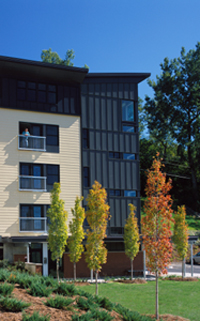 Mountains. By location and design, the project acts as a transition from the urban fabric of the City of Burlington to the recreational flavor of the valley floor where a sailing center, waterfront park and skateboard park are located. A regional bike path is located at the entrance to the site and bike racks are provided for tenants. Waterfront is also within walking distance of two bus lines and the building’s parking garage boasts three electric car-charging stations. Mountains. By location and design, the project acts as a transition from the urban fabric of the City of Burlington to the recreational flavor of the valley floor where a sailing center, waterfront park and skateboard park are located. A regional bike path is located at the entrance to the site and bike racks are provided for tenants. Waterfront is also within walking distance of two bus lines and the building’s parking garage boasts three electric car-charging stations.
Despite the location’s natural beauty the site was an existing brownfield with PAH (Polycyclic Aromatic Hydrocarbons) and Arsenic contamination in the topsoil. The topsoil was replaced over new fill to encapsulate any remaining contamination.
The site’s stormwater system was designed with enough capacity to handle flows from adjacent properties to further protect Lake Champlain and minimize local flooding problems. This was agreed upon in partnership with the City of Burlington. As such, Waterfront has a substantial system of underground tanks used for pre-treatment , temporary storage, and filtration, thereby removing contaminants before releasing the stormwater into the lake. The system exceeded local requirements by being one of the first in the state to follow Vermont’s Stormwater Management Best Practices Guidelines, which are typically used for environmentally impaired water sheds.
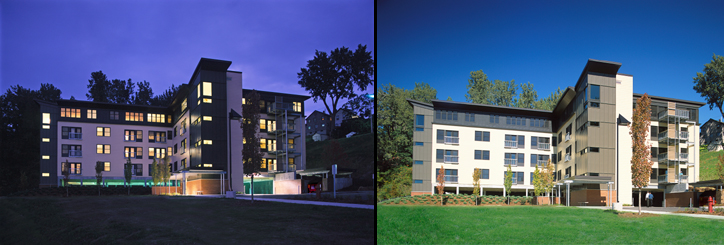
Waterfront’s exterior design provides tenants a welcoming place to call home while also being good to its neighbors. The main entry is sheltered with a large canopy to provide shade and rain cover while entering, exiting and socializing with neighbors. At the roof a large overhanging soffit provides deep shadow lines on the building facades, protects from splash back at the building base and offers shading for the penthouse apartments. Landscaping, using all indigenous plant material, was designed to accentuate the building’s courtyard and provide private individual spaces under the canopies of trees. Being set lower in elevation from neighboring properties, the roofscape was designed to eliminate potential glare from western sunsets by using locally quarried ballast over the roof membrane. Rooftop mechanical penetrations were minimized and pavers, penthouse enclosures, and exposed membrane colors were coordinated to provide a pleasing “5th elevation”. Also for the benefit of neighbors, exterior lighting was designed to minimize light pollution.
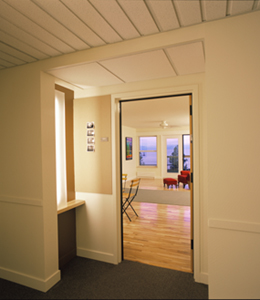 Within the building daylight and views are provided to over 90% of its spaces. All apartments have access to the outdoors with either decks or small balconies with french doors. Locating most units on the south side of the building maximized solar exposure. To animate and brighten the building’s double loaded corridors, each apartment entry is recessed in a small niche. In this area, the architect designed a “porch light” using a four-foot T8 fluorescent bulb mounted vertically behind a sheet of sandblasted Plexiglas. Tenants have a switch for the light in their apartment. The wall behind the light is painted in one of four accent colors, giving each unit some individuality. There is also a cork board adjacent to the front door where residents can further personalize their entry. Within the building daylight and views are provided to over 90% of its spaces. All apartments have access to the outdoors with either decks or small balconies with french doors. Locating most units on the south side of the building maximized solar exposure. To animate and brighten the building’s double loaded corridors, each apartment entry is recessed in a small niche. In this area, the architect designed a “porch light” using a four-foot T8 fluorescent bulb mounted vertically behind a sheet of sandblasted Plexiglas. Tenants have a switch for the light in their apartment. The wall behind the light is painted in one of four accent colors, giving each unit some individuality. There is also a cork board adjacent to the front door where residents can further personalize their entry.
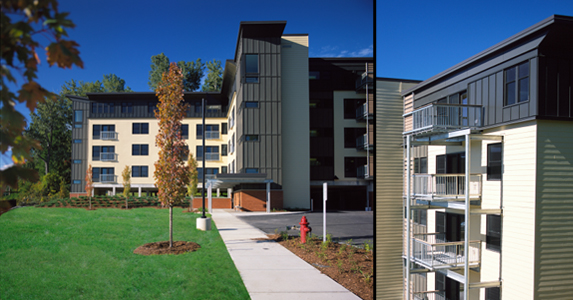 The project’s materials were chosen for beauty and durability. The lower level of the building is brick, referencing the brick of nearby buildings. The brick is smooth glazed traditional red, which is friendly to the touch and extremely durable. Other durable exterior materials used include: fiber cement siding, metal siding, composite decking, and galvanized steel. Exterior walls are wood framed with rain screen detailing for added durability and longevity. Interior materials include quarry tile in the entry vestibule, rubber flooring in the stairs and regionally harvested #2 Rustic Birch hardwood flooring in the apartments. The project’s materials were chosen for beauty and durability. The lower level of the building is brick, referencing the brick of nearby buildings. The brick is smooth glazed traditional red, which is friendly to the touch and extremely durable. Other durable exterior materials used include: fiber cement siding, metal siding, composite decking, and galvanized steel. Exterior walls are wood framed with rain screen detailing for added durability and longevity. Interior materials include quarry tile in the entry vestibule, rubber flooring in the stairs and regionally harvested #2 Rustic Birch hardwood flooring in the apartments.
Over one-quarter of the materials used for project were produced within 500 miles. Of those materials, over half were extracted regionally. These products included steel, concrete and aggregates, masonry products, windowsills, wood flooring, and wood trusses. Many recycled content materials were also used including: gypsum board, acoustic insulation, ceiling tiles, gypsum underlayment, and hallway carpeting. For continued recycling, a trash and recycling storage area is provided near the main entry.
During construction an indoor air quality management plan was implemented to minimize exposure to particulate matter and VOC's. To maintain good indoor air quality a heat recovery unit supplies outside air to all spaces while recovering heat from the exhausted air. The project has low VOC paints, carpets, and adhesives as well as formaldehyde free particleboard, insulation, and underlayments. Smoking is not allowed within public spaces of the building and thorough air sealing between the units minimizes the transmission of smoke and other contaminants. To reduce contaminants being brought in on foot, floor grates are located at the building’s main entry.
Waterfront Housing is projected to have 48% lower energy costs than a building built to Vermont energy code. The building envelope is super insulated with a combination of rigid and spray foam insulation. High performance fiberglass composite windows further enhance the envelope’s energy efficiency. Heating is provided with a high efficiency central gas boiler and hot water is made with sealed combustion high efficiency gas water heaters. Because of Vermont’s typically pleasant summers, a minimal amount of cooling is provided as part of the building’s central ventilation system.
Lessons Learned from the architect
- Sometimes a less expensive material is greener. We had originally specified a wheat board underlayment beneath the carpeting and resilient flooring. The contractor suggested we use Fiberock gypsum underlayment because it was cheaper, had a better warranty and more recycled content. We made the switch.
Building green takes a lot of perseverance. There are so many parties involved, all with their own area of expertise, that getting decisions made and agreed upon can be tough. You need to remember that it will all be worth it in the end.
Green Features
Click here to see the AIA Affordable Green Guidelines
|
Waterfront Housing
|
| Use of Brownfield |
.The site was an existing brownfield with PAH (Polycyclic Aromatic Hydrocarbons) and Arsenic contamination in the topsoil. The topsoil was replaced over new fill to encapsulate any remaining contamination. |
| Access to Public Transportation |
Waterfront is within walking distance of two bus lines.
|
| Compact Development |
The project density is 24 units per acre.
|
| Daylighting |
Within the building daylight and views are provided to over 90% of its spaces. |
| Superinsulation |
Typical walls R-28, roof R-42 |
| High Performance WIndows |
Fiberglass composite frame double glazed low e windows. |
| Energy Efficiency Heating and Cooling |
Heating is provided with a high efficiency central gas boiler and hot water is made with sealed combustion high efficiency gas water heaters. A minimal amount of cooling is provided as part of the building’s central ventilation system. |
| Energy Star Appliances/Lighting |
All appliances are Energy Star |
| Stormwater Management |
The site’s stormwater system can handle flows from adjacent properties to further protect Lake Champlain and minimize flooding. A substantial system of underground tanks, temporary storage, and filtration, remove contaminants before releasing the stormwater. The system follows Vermont’s Stormwater Management Best Practices Guidelines. |
| Water Efficient Landscaping |
The landscaping uses all indigenous plant material. |
| Water Saving Appliances |
Dual flush toilets, low flow aerators and shower heads, hrisozontal axis Energy Star washing machines |
| Local Materials |
Over one-quarter of the project materials were produced within 500 miles. Of those, over half were extracted regionally. These include steel, concrete and aggregates, masonry products, windowsills, wood flooring, and wood trusses. |
| Recycled Content Materials |
Recycled content materials used include: gypsum board, acoustic insulation, ceiling tiles, gypsum underlayment, and hallway carpeting. |
| Low VOC Materials |
The project has low VOC paints, carpets, and adhesives as well as formaldehyde free particleboard, insulation, and underlayments. |
|

 Mountains. By location and design, the project acts as a transition from the urban fabric of the City of Burlington to the recreational flavor of the valley floor where a sailing center, waterfront park and skateboard park are located. A regional bike path is located at the entrance to the site and bike racks are provided for tenants. Waterfront is also within walking distance of two bus lines and the building’s parking garage boasts three electric car-charging stations.
Mountains. By location and design, the project acts as a transition from the urban fabric of the City of Burlington to the recreational flavor of the valley floor where a sailing center, waterfront park and skateboard park are located. A regional bike path is located at the entrance to the site and bike racks are provided for tenants. Waterfront is also within walking distance of two bus lines and the building’s parking garage boasts three electric car-charging stations.
 Within the building daylight and views are provided to over 90% of its spaces. All apartments have access to the outdoors with either decks or small balconies with french doors. Locating most units on the south side of the building maximized solar exposure. To animate and brighten the building’s double loaded corridors, each apartment entry is recessed in a small niche. In this area, the architect designed a “porch light” using a four-foot T8 fluorescent bulb mounted vertically behind a sheet of sandblasted Plexiglas. Tenants have a switch for the light in their apartment. The wall behind the light is painted in one of four accent colors, giving each unit some individuality. There is also a cork board adjacent to the front door where residents can further personalize their entry.
Within the building daylight and views are provided to over 90% of its spaces. All apartments have access to the outdoors with either decks or small balconies with french doors. Locating most units on the south side of the building maximized solar exposure. To animate and brighten the building’s double loaded corridors, each apartment entry is recessed in a small niche. In this area, the architect designed a “porch light” using a four-foot T8 fluorescent bulb mounted vertically behind a sheet of sandblasted Plexiglas. Tenants have a switch for the light in their apartment. The wall behind the light is painted in one of four accent colors, giving each unit some individuality. There is also a cork board adjacent to the front door where residents can further personalize their entry. The project’s materials were chosen for beauty and durability. The lower level of the building is brick, referencing the brick of nearby buildings. The brick is smooth glazed traditional red, which is friendly to the touch and extremely durable. Other durable exterior materials used include: fiber cement siding, metal siding, composite decking, and galvanized steel. Exterior walls are wood framed with rain screen detailing for added durability and longevity. Interior materials include quarry tile in the entry vestibule, rubber flooring in the stairs and regionally harvested #2 Rustic Birch hardwood flooring in the apartments.
The project’s materials were chosen for beauty and durability. The lower level of the building is brick, referencing the brick of nearby buildings. The brick is smooth glazed traditional red, which is friendly to the touch and extremely durable. Other durable exterior materials used include: fiber cement siding, metal siding, composite decking, and galvanized steel. Exterior walls are wood framed with rain screen detailing for added durability and longevity. Interior materials include quarry tile in the entry vestibule, rubber flooring in the stairs and regionally harvested #2 Rustic Birch hardwood flooring in the apartments.