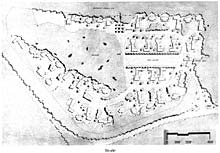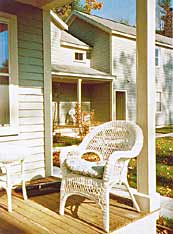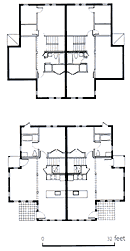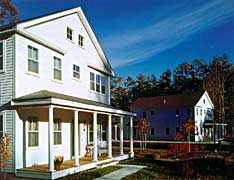 |
|
Project Summary: Battle Road Farm
OWNER/DEVELOPER
Keen Development Corporation
ARCHITECTS
William Rawn Associates, Inc., (Phase I)
The Architectural Team (Phase II & III)
LANDSCAPE ARCHITECTS
Michael van Valkenburgh Assoc., Inc. (Ph.I & site)
William Fleming Assoc. (Phase II & III)
CONTRACTOR
Wolf Construction Corp.
CWC Builders
PROPERTY MANAGEMENT
First Realty Management
| FUNDERS: | TYPE: |
| Eliot Bank | Loan |
| Massachusetts Hsg Finance Agency | Loan |
| First Trade Union Saving Bank | Loan |
| Massachusetts Hsg Partnership | Interest subsidies/grant |
DEVELOPMENT TYPE:
New construction for-sale attached townhouses.
RESIDENT PROFILE:
60% low- and moderate-income households, 40% market rate.
DENSITY: 10 units per acre
DEVELOPMENT PROFILE
| Type | #/Units | Size (sf) | Rents |
| 2 BR | 80 | 1,100-1,500 | $86,000-184,000 |
| 3 BR | 40 | 1,400-1,800 | $130,000-234,500 |
| Total | 120 | | |
Community: Town common, community meeting house.
Courtyard/play: Private yards/patios
Parking: 240, surface
Total site area: 24 acres
|
CONSTRUCTION TYPE
Two-story woodframe, some with basements, horiz. siding, comp. shingle roofs.
DEVELOPMENT COSTS:
Land cost: $1,400,000; Constr. costs: $13,000,000; Other costs: $3,300,000;
Total development costs: $16,300,000 ($107/sf); 96 completed by 1995, Phase III under constr.
|
|
|
BATTLE ROAD FARM, Lincoln, Massachusetts
 Suprisingly, households in affluent suburbs often need housing assistance. Battle Road Farm exemplifies this situation. It became apparent to town officials that many young families who grew up there could not afford to buy their own home, and that municipal employees -- teachers, policemen, and others -- had to live elsewhere and commute to work. The town's response was to purchase a large tract of land in the north part of town and designate 24 acres for mixed-income housing. Through an extensive planning process, a consensus favoring affordable housing was established before the developer was selected -- a welcome and unusual situation. Suprisingly, households in affluent suburbs often need housing assistance. Battle Road Farm exemplifies this situation. It became apparent to town officials that many young families who grew up there could not afford to buy their own home, and that municipal employees -- teachers, policemen, and others -- had to live elsewhere and commute to work. The town's response was to purchase a large tract of land in the north part of town and designate 24 acres for mixed-income housing. Through an extensive planning process, a consensus favoring affordable housing was established before the developer was selected -- a welcome and unusual situation.
 The irregular site plan respected to a wetlands area; two cul-de-sac roads partly enfold the wetlands area and an open meadow. Architect William Rawn achieved a village-like character by grouping buildings on opposite sides of 24-foot-wide roads. Only one road enters the site from an arterial, and the absence of sidewalks furthers the impression of a rural community. There are no garages, but two parking spaces per unit are available in small paved lots adjacent to the homes. Six housing types fit into three types of building. Most are fourplexes articulated to recall the New England farmhouse: a formal building on the street with a gable roof and generous porch linked by two smaller connecting units and ending with a barn-like building at the back. The other building type is a two-family structure evocative of turn-of-the-century carriage houses. The irregular site plan respected to a wetlands area; two cul-de-sac roads partly enfold the wetlands area and an open meadow. Architect William Rawn achieved a village-like character by grouping buildings on opposite sides of 24-foot-wide roads. Only one road enters the site from an arterial, and the absence of sidewalks furthers the impression of a rural community. There are no garages, but two parking spaces per unit are available in small paved lots adjacent to the homes. Six housing types fit into three types of building. Most are fourplexes articulated to recall the New England farmhouse: a formal building on the street with a gable roof and generous porch linked by two smaller connecting units and ending with a barn-like building at the back. The other building type is a two-family structure evocative of turn-of-the-century carriage houses.
 Only first-time home buyers were eligible to purchase a unit, and a lottery was held to select buyers. Half of these homes were reserved for past or present residents or their relatives, municipal staff members, and employees of local nonprofit organizations in Lincoln. Local public officials approved the masterplan by a vote of ten to one. However, during delays caused by the design and development of the sewer treatment plant (an innovative tertiary treatment system integrated with the wetlands), the recession hit the north-east in full force. The real estate market contracted severely and the original construction lender was taken over by the FDIC, making marketing more challenging than expected. Although the original agreement called for 60 per cent of the homes to be affordable, that has been adjusted to 40-50 per cent to allow the development to remain financially viable. Only first-time home buyers were eligible to purchase a unit, and a lottery was held to select buyers. Half of these homes were reserved for past or present residents or their relatives, municipal staff members, and employees of local nonprofit organizations in Lincoln. Local public officials approved the masterplan by a vote of ten to one. However, during delays caused by the design and development of the sewer treatment plant (an innovative tertiary treatment system integrated with the wetlands), the recession hit the north-east in full force. The real estate market contracted severely and the original construction lender was taken over by the FDIC, making marketing more challenging than expected. Although the original agreement called for 60 per cent of the homes to be affordable, that has been adjusted to 40-50 per cent to allow the development to remain financially viable.
 
|