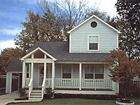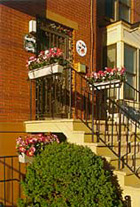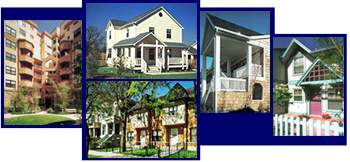|
Gallery
 |
Introduction |
| |
|
|
Seating for
this children's play area is literally "built
into" the landscape of this Los Angeles courtyard.
The simple
roof forms of this Chattanooga house echo the
"Tennessee bungalows" common to the area.
These
Albany, New York townhouses provide ample
opportunity for residents to decorate and
"individualize" their front entries.
See the Design
Considerations Checklist for more
Examples.
| | |
The Gallery of High Quality Affordable
Housing provides an introduction to some of the most exciting, well
designed affordable housing projects in the United States. The
Gallery is organized as a series of case studies - over 80 in all -
each briefly telling the story of an affordable housing development
from its conception through the design and development process to
its culmination as a thriving community.
The focus is primarily on new construction and on family housing,
although several rehab/renovation projects are included, as well as
a few developments for the elderly and for populations with special
needs. It is anticipated that additional examples from all these
areas will be added as the Gallery expands over time.
Navigating the
Gallery
Each case study can be accessed from the
"Select a Development" section of the left hand navigation bar, or
from the list
that appears below.
Each individual case study has three main components:
- The narrative section tells the "story" of each
development, focusing on specific issues or actions, especially
those relating to design, that make the project unique.
- The photographs and drawings illustrate key points in
the narrative and help explain the project's design as it relates
to both the residents and the neighborhood. Click on any photo or
illustration to see an enlarged version.
- Finally, the data summary - in the sidebar on the right
- provides information on the type of development, its costs, and
the key players involved.
Because each case study contains several images as well as text
it may take several seconds to “load” on your screen. Be patient. It
is worth the wait.
Contact
Lists
Master lists of the key players for each
development in the Gallery - and their contact information - are
also included. They can be accessed from the left navigation bar or
from within the data summaries for each development. The lists are:
Indexes
To help you find case studies with specific
characteristics or in particular locations, the following indexes
have been created:
- the Special
Characteristics Index allows you to search for projects
with specific attributes; for example, "courtyard housing,"
"historic district housing," "infill housing," etc..
- the Dwelling
Type Index organizes the developments by type; for
example, "single-family," "row house," "eightplex," etc..
The indexes can be accessed at any time from the left navigation
bar.
Good
Neighbors: Affordable Family Housing
The bulk of the case studies in the first Gallery
below were originally published in Good
Neighbors: Affordable Family Housing, the first book of
its kind to focus on design quality in affordable housing. Good
Neighbors was first published in Australia by The Images
Publishing Group and subsequently in North America by The
McGraw-Hill Companies. For additional information, click the title
above or on the left navigation bar.
List of
Developments in the Gallery
Amistad
Farm Laborers Housing, Hereford, TX
Benson
Glen, Seattle, WA
Blacklands
Transitional Housing, Austin, TX
Capen
Green, Stamford, CT
Cascade
Court Apartments, Seattle, WA
Catherine
Street, Albany, NY
CEPHAS
Housing, Yonkers, NY
Charlestown
Navy Yard Rowhouses, Boston, MA
Crawford
Square, Pittsburgh, PA
Crotona
Park West, Bronx, NY
Daybreak
Grove, Escondido, CA
Del
Carlo Court, San Francisco, CA
Dermott
Villas, Dermott, AR
Dorado
Village, Philadelphia, PA
Dove
Street, Albany, NY
555
Ellis Street, San Francisco, CA
The
Farm, Santa Cruz, CA
Field
Street, Detroit, MI
Fineview
Crest, Pittsburgh, PA
Frank
G. Mar Community Housing, Oakland, CA
Harriet
Square, Minneapolis, MN
Hismen
Hin-nu Terrace, Oakland, CA
Holladay
Avenue Homes, San Francisco, CA
Hyde
Square Co-op, Dorchester, MA
International
Homes, Chicago, IL
La'ilani
at Kealakehe, Kona, HI
Lake
Park Townhomes, Klahanie, WA
Langham
Court, Boston, MA
Lee
Goodwin Residence, Bronx, NY
Lorin
Station, Berkeley, CA
Lyton
Park Place, St. Paul, MN
Matsusaka
Townhomes, Tacoma, WA
Melrose
Court, Bronx, NY
Mer
Rouge Villas, Mer Rouge, LA
Middle
Towne Arch, Norfolk, VA
Mutual
Housing Association, New York, NY
Ninth
Square Redevelopment, New Haven, CT
Nuevo
Amanecer Apartments, Woodburn, OR
Oak
Terrace, Boston, MA
| |
Ocean
Park Co-op, Santa Monica, CA
OPAL
Commons, Orcas, WA
Open
Doors, Los Gatos, CA
Orchard
Village/Oak Hill, Chattanooga, TN
Parkside
Gables, Stamford, CT
Parkview
Commons, San Francisco, CA
Paula
Avenue Homes, San Jose, CA
Quincy
Homes, Chicago, IL
Rancho
Sespe Farmworker Housing, Piru, CA
Randolph
Neighborhood, Richmond, VA
Regent
Terrace Apartments, Philadelphia, PA
The
Reservoir, Madison, WI
Roxbury
Corners, Roxbury, MA
Sarah
Powell Huntington House, New York, NY
Sojourner
Truth Homes, Brooklyn, NY
Southside
Park Co-housing, Sacramento, CA
Spring
Creek Gardens, Brooklyn, NY
St.
John's Hospital Housing, Santa Monica, CA
Stoney
Creek Apartments, Livermore, CA
Tent
City, Boston, MA
Timberlawn
Crescent, Bethesda, MD
Tower
Apartments, Rohnert Park, CA
201
Turk and 111 Jones, San Francisco, CA
Tuscany
Villas, Davis, CA
University
City Family Housing, Philadelphia, PA
Villa
Esperanza, Los Angeles, CA
Viviendas
Asistenciales, Tucson, AZ
Waterside
Green, Stamford, CT
West
Town II, Chicago, IL
West
HELP, Greenburgh, NY
West
Hopkins Townhouses, Aspen, CO
Westminster
Place, St. Louis, MO
Willowbrook
Green Apartments, Los Angeles, CA
Woodlands,
Boulder, CO
Yorkshire
Terrace, Los Angeles, CA
YWCA
Family Village, Redmond, WA
YWCA
Villa Nueva, San Jose,
CA
| |

|
|
The new Green Housing Projects Gallery was provided by American Institute of Architects (AIA) through the AIA Housing Committee and the AIA Center for Communities by Design. The AIA, as a partner in Enterprise Community Partners, Inc.’s
Green Communities Initiative, assembled and juried
a selection of high quality affordable housing projects
which also focus on sustainable design principles to
help demonstrate that green design in affordable housing
can be achieved.
Members of the Show You're Green 2007 Jury: Dana Bourland, AICP, LEED; Deane Evans, FAIA; Kira Gould, Assoc. AIA; Rick Schneider, AIA, LEED; Anne Tourney, AIA; Andrea Traber, AIA, LEED; Walker Wells, AICP.
Members of the Show You're Green
2006 Jury:: Lance J. Brown, FAIA; Dana
Bourland Gita Dev, FAIA; Stephen Goldsmith; Don MacArthur,
Rick Schneider, AIA, LEED AP; and Walker Wells. 2005
Jury: Lance J. Brown, FAIA; Gita Dev, FAIA; Deane Evans,
FAIA; Stephen Goldsmith; Rick Schneider, AIA, LEED
AP; Daniel Williams, FAIA and
Walker Wells.
|
| SHOW YOU'RE GREEN 2007 |
|
|
| SHOW YOU'RE GREEN 2006 |
|
|
| SHOW YOU'RE GREEN 2005 |
|
|
|
| |







