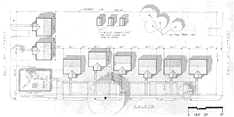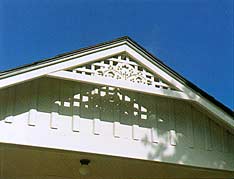|
|
Project Summary: Blackland
OWNER/DEVELOPER
Blackland Community Development Corp.
Texas Low Income Housing Info. Service
ARCHITECT
Tom Hatch Architects
Construction Admin: Haynes-Eaglin Waters
LANDSCAPE ARCHITECT
City of Austin Xeriscape Program
CONTRACTOR
Morales Construction
PROPERTY MANAGEMENT
Frederick Johnson
| FUNDERS: | TYPE: |
| CDBG, City of Austin | Grant |
| University of Texas | Land |
DEVELOPMENT TYPE:
Renovation of existing houses into rental duplexes.
RESIDENT PROFILE:
Homeless families, transitional program.
DENSITY: 8 units per acre
DEVELOPMENT PROFILE
| Type | #/Units | Size (sf) | Rents |
| 2 BR | 8 | 672 | $50-200 |
| Total | 8 | | |
Parking: 8, surface
Total Site Area: 41,340 (.95 acres)
|
CONSTRUCTION TYPE
One-story woodframe, horiz. siding, comp. shingle roofs.
DEVELOPMENT COSTS:
Land cost: $1.00/yr for 30 years; Constr. costs: $181,000; Other costs: $3,200;
Total development costs: $184,200 ($23,025/unit); Completed April 1993.
|
|
|
BLACKLAND Housing for Homeless Families in Transition, Austin, Texas
 The University of Texas in Austin (U.T.) bought the houses in this development as part of a plan to acquire one half of Blackland, a vital and well-maintained African-American neighborhood, for investment purposes. The community opposed the plan and started its own acquisition program for housing development. A homeless advocacy group proposed to use several university-owned buildings to house homeless people, a plan which community residents were initially hesitant about but eventually adopted. The university donated the houses and moving costs and leased a new site to the community for 30 years at a dollar per year. However, rehabilitation of the houses was delayed for four years due to opposition from city of Austin planning and development staff.
The University of Texas in Austin (U.T.) bought the houses in this development as part of a plan to acquire one half of Blackland, a vital and well-maintained African-American neighborhood, for investment purposes. The community opposed the plan and started its own acquisition program for housing development. A homeless advocacy group proposed to use several university-owned buildings to house homeless people, a plan which community residents were initially hesitant about but eventually adopted. The university donated the houses and moving costs and leased a new site to the community for 30 years at a dollar per year. However, rehabilitation of the houses was delayed for four years due to opposition from city of Austin planning and development staff.
 Architect, Tom Hatch, provided design, construction documents, and technical assistance on a pro bono basis. The houses were located to face the street and were given standard setbacks to reflect the character of the Blackland neighborhood. The design was kept simple, and basic materials were used. Front porches with wood trim and railings were added to the existing board-and-batten houses. Storage rooms were attached between two units to form a duplex in order to satisfy city zoning requirements.
Architect, Tom Hatch, provided design, construction documents, and technical assistance on a pro bono basis. The houses were located to face the street and were given standard setbacks to reflect the character of the Blackland neighborhood. The design was kept simple, and basic materials were used. Front porches with wood trim and railings were added to the existing board-and-batten houses. Storage rooms were attached between two units to form a duplex in order to satisfy city zoning requirements.
 Karen Paup, development manager, said that even with neighborhood sponsorship, an architect with good design skills, and the perseverance of the sponsor and their development manager, Blackland Housing took 8 years to accomplish. The housing that now stands proudly in the neighborhood, converted a vacant lot to a home for previously homeless people.
Karen Paup, development manager, said that even with neighborhood sponsorship, an architect with good design skills, and the perseverance of the sponsor and their development manager, Blackland Housing took 8 years to accomplish. The housing that now stands proudly in the neighborhood, converted a vacant lot to a home for previously homeless people.
|