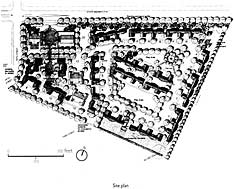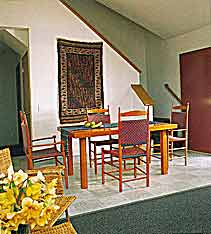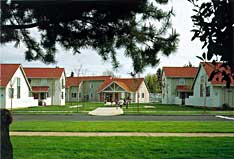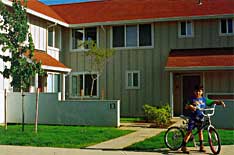 |
|
Project Summary: Nuevo Amanecer
OWNER/DEVELOPER
Farmworker Housing Development Corp.
ARCHITECT
Robertson, Merryman, Barnes
LANDSCAPE ARCHITECT
Carol Mayer-Reed
CONTRACTORS
Walsh Construction
MANAGEMENT
Princeton Property Management
| FUNDERS: | TYPE: |
| US Bancorp, Portland, OR , State tax credits | Equity |
| NOAH | Perm. loan |
| Oregon Housing & Community Development | Loan/grant |
Enterprise Community Investment, Inc./FNMA
Federal Low Income Housing Tax Credits
| Equity |
| Oregon Dept. of Economic Development | Grant |
| Federal Home Loan Bank of Seattle | Grant |
| West One Bank | Constr. loan |
| Housing Assistance Council | Loan |
| CASA of Oregon | Loan |
| State Farmworker Housing Tax Credit | Equity |
DEVELOPMENT TYPE:
New construction rental attached townhouses.
RESIDENT PROFILE:
Very-low-income families, incomes at 40% of AMI.
DENSITY: 10 units per acre
DEVELOPMENT PROFILE
| Type | #/Units | Size (sf) | Rents |
| 2 BR | 15 | 770 | $310 |
| 3 BR | 25 | 1,050 | $350 |
| 4 BR | 10 | 1,200 | $380 |
| Total | 50 | | |
Community/laundry: 1,275
Parking: 220, surface
Courtyard/play area: 8,500 (plaza); 20,800 (park)
Total site area: 5.81 acres (phase I)
|
CONSTRUCTION TYPE
Two-story woodframe, painted wood comp. & stucco siding, comp. shingle roofs.
DEVELOPMENT COSTS:
Land costs: $200,000; Constr. costs: $2,249,412; Other costs: $1,324, 025;
Total development costs: $3,773,437 ($73.84/sf); Completed March 15, 1994.
|
|
|
NUEVO AMANECER APARTMENTS, Woodburn, Oregon
 Nuevo Amanecer, "New Dawn", is a 90-unit, multi-phase housing development intended for non-migrant farm workers engaged in nursery work, field work, and Christmas tree harvesting in the heart of the Willamette Valley, Oregon's primary agricultural region. Housing for these essential workers is in very short supply. The Nuevo Amanecer housing was developed by the Farmworker Housing Development Corporation, a private non-profit corporation formed by concerned citizens. FHDC and the architects organized design workshops with farmworkers, service providers, and local business people to help shape the physical and cultural aspects of the development. The first phase was completed in March 1994 and included 50 apartments, a laundry, and a meeting room. Nuevo Amanecer, "New Dawn", is a 90-unit, multi-phase housing development intended for non-migrant farm workers engaged in nursery work, field work, and Christmas tree harvesting in the heart of the Willamette Valley, Oregon's primary agricultural region. Housing for these essential workers is in very short supply. The Nuevo Amanecer housing was developed by the Farmworker Housing Development Corporation, a private non-profit corporation formed by concerned citizens. FHDC and the architects organized design workshops with farmworkers, service providers, and local business people to help shape the physical and cultural aspects of the development. The first phase was completed in March 1994 and included 50 apartments, a laundry, and a meeting room.
 The design of Nuevo Amanecer is based on the creation of neighborhoods within the development that consist of 20-30 units around each plaza or park area. The generous site made it possible to create distinct exterior spaces for the community to use and to give each of the neighborhoods a special character. Plans for phase two call for each open space to be developed for use by a different age group, an approach inspired by the small local parks in older parts of Woodburn. Sensitivity to balancing cultural issues of the predominantly Hispanic residents with those of the larger community prompted the design of a network of paths connecting neighborhoods, public plazas, and playgrounds for an evening promenade or paseo; the floorplans feature large kitchens. The design of Nuevo Amanecer is based on the creation of neighborhoods within the development that consist of 20-30 units around each plaza or park area. The generous site made it possible to create distinct exterior spaces for the community to use and to give each of the neighborhoods a special character. Plans for phase two call for each open space to be developed for use by a different age group, an approach inspired by the small local parks in older parts of Woodburn. Sensitivity to balancing cultural issues of the predominantly Hispanic residents with those of the larger community prompted the design of a network of paths connecting neighborhoods, public plazas, and playgrounds for an evening promenade or paseo; the floorplans feature large kitchens.
 To incorporate elements of both the Anglo and the Hispanic traditions, the architects designed a building type that is a hybrid between the courtyard and row house. To provide maximum natural light as well as increase both acoustic separation and spatial variety, the one- and two-story units are connected only along their short sides. Nancy Merryman, partner in the architectural firm of Robertson, Merryman, Barnes, said, "Our favorite idea was the use of scissor trusses. They are fast and easy to erect, cost no more than conventional flat-bottom trusses and provide an amazing volumetric benefit inside the units. Small bedrooms feel special and living areas feel much more spacious and light. The only added cost is some extra sheetrock and finishing. Our best cost-saving strategy was having a contractor work with us through the entire design and construction document phase. Walsh Construction, who is experienced in building affordable housing, who believed in the same goals, and who was excited about doing some interesting housing was absolutely instrumental for success." To incorporate elements of both the Anglo and the Hispanic traditions, the architects designed a building type that is a hybrid between the courtyard and row house. To provide maximum natural light as well as increase both acoustic separation and spatial variety, the one- and two-story units are connected only along their short sides. Nancy Merryman, partner in the architectural firm of Robertson, Merryman, Barnes, said, "Our favorite idea was the use of scissor trusses. They are fast and easy to erect, cost no more than conventional flat-bottom trusses and provide an amazing volumetric benefit inside the units. Small bedrooms feel special and living areas feel much more spacious and light. The only added cost is some extra sheetrock and finishing. Our best cost-saving strategy was having a contractor work with us through the entire design and construction document phase. Walsh Construction, who is experienced in building affordable housing, who believed in the same goals, and who was excited about doing some interesting housing was absolutely instrumental for success."
 In the second phase, FHDC is planning to build 40 more living units, a daycare facility, and a larger community building useable for English classes, medical, and legal clinics. The architect reported, "We were complimented by the Planning Commission on the design. All the members of the public who came to speak against the development changed into supporters after seeing the presentations and drawings. During construction, people living in adjacent market rate apartments called to ask if they could rent apartments." Nuevo Amanecer shows that housing for working families who are essential to the local economy can be an asset to the whole community. In the second phase, FHDC is planning to build 40 more living units, a daycare facility, and a larger community building useable for English classes, medical, and legal clinics. The architect reported, "We were complimented by the Planning Commission on the design. All the members of the public who came to speak against the development changed into supporters after seeing the presentations and drawings. During construction, people living in adjacent market rate apartments called to ask if they could rent apartments." Nuevo Amanecer shows that housing for working families who are essential to the local economy can be an asset to the whole community.
|