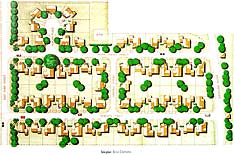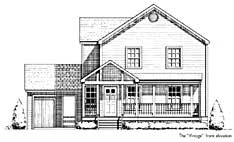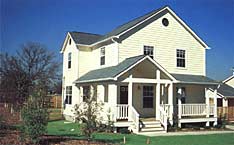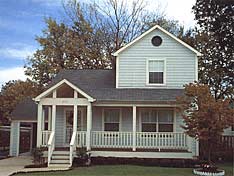 |
|
Project Summary: Orchard Village
OWNER/DEVELOPER
Chattanooga Neighborhood Enterprise
ARCHITECT
Brian Clements, Architect
Stroud Watson, Architect
LANDSCAPE ARCHITECT
Hodgson & Douglas
CONTRACTOR
Various local firms
PROPERTY MANAGEMENT
Chattanooga Neighborhood Enterprise
| FUNDERS: | TYPE: |
| Tennessee Housing Development Agency | Loans |
| Local lenders | Loans |
| Chattanooga Neighborhood Enterprise | Loans |
DEVELOPMENT TYPE:
New construction single-family for-sale homes.
RESIDENT PROFILE:
Very-low- to moderate-income families and seniors,
incomes $10,000 - $35,460.
DENSITY: 6.8 units per acre
DEVELOPMENT PROFILE
| Type | #/Units | Size (sf) | Rents |
| 2 BR | 1 | 920 | $46,000 |
| 3 BR | 47 | 966-1,350 | $55,300 |
| 4 BR | 1 | 1,350 | $60,000 |
| Total | 49 | | |
Open space/play: Private yards, pavillions, 2,000 sf open area.
Parking: 98, garage and surface
Total Site Area: 7.3 acres
|
CONSTRUCTION TYPE
One- and two-story woodframe, masonite siding, comp. shingle roofs.
DEVELOPMENT COSTS:
Land cost: $7,810; Constr. costs: $2,265,958; Other costs: $431,102;
Total development costs: $2,704,870 ($55,200/unit); Completed 1991.
|
|
|
ORCHARD VILLAGE AND OAK HILL, Chattanooga, Tennessee
 Orchard Village and Oak Hill were the Chattanooga Neighborhood Enterprise's first attempts to develop infill housing for the revitalizing of a south Chattanooga district. Both developments were built on vacant parcels that had been problem spots. The smaller development, Oak Hill, has 10 single family houses built in 1992. Orchard Village, completed in 1991, occupies an 8.6-acre tract. All of the homes in both developments have sold. Orchard Village and Oak Hill were the Chattanooga Neighborhood Enterprise's first attempts to develop infill housing for the revitalizing of a south Chattanooga district. Both developments were built on vacant parcels that had been problem spots. The smaller development, Oak Hill, has 10 single family houses built in 1992. Orchard Village, completed in 1991, occupies an 8.6-acre tract. All of the homes in both developments have sold.
 The process of planning Orchard Village included input from the local urban design center and multiple branches of city government. Stroud Watson of the design center provided guidance in establishing a development plan emphasizing streets scaled for pedestrian comfort. The project architect, Brian Clements, developed building designs appropriate for narrow but deep lots with a front porch as the primary design element. Continuity in the design is provided by the steep but uniform roof pitches and the detailing of the porch and trim elements. Carports are included in each design, but they are placed far behind the front of the house to diminish their presence. The process of planning Orchard Village included input from the local urban design center and multiple branches of city government. Stroud Watson of the design center provided guidance in establishing a development plan emphasizing streets scaled for pedestrian comfort. The project architect, Brian Clements, developed building designs appropriate for narrow but deep lots with a front porch as the primary design element. Continuity in the design is provided by the steep but uniform roof pitches and the detailing of the porch and trim elements. Carports are included in each design, but they are placed far behind the front of the house to diminish their presence.
 During the design process the housing encountered opposition from members of the minority community who felt that affordable housing would be developed with a minimalist approach and would turn the area into a ghetto. "Hearing of this attitude gave us an opportunity to understand the design priorities of the community," Clements said, "and increased our concern for building and landscaping features, and for establishing a homeowners association. The homeowners association cares for common landscaped areas and participates in a neighborhood watch program sponsored by the police department." During the design process the housing encountered opposition from members of the minority community who felt that affordable housing would be developed with a minimalist approach and would turn the area into a ghetto. "Hearing of this attitude gave us an opportunity to understand the design priorities of the community," Clements said, "and increased our concern for building and landscaping features, and for establishing a homeowners association. The homeowners association cares for common landscaped areas and participates in a neighborhood watch program sponsored by the police department."
 The Oak Hill homes use the same principles as Orchard Village, but at a smaller scale. "We modeled the houses after Tennessee bungalows," Clements said, "and after studying porch forms common to Chattanooga, we developed four different porch configurations for a single plan." Clements believes the design success of Oak Hill and Orchard Village stems from the use of simple building types designed to enhance the streetscape. The revitalization of the neighborhoods is expected to continue in response to demand for new housing supported by neighborhood participation. The Oak Hill homes use the same principles as Orchard Village, but at a smaller scale. "We modeled the houses after Tennessee bungalows," Clements said, "and after studying porch forms common to Chattanooga, we developed four different porch configurations for a single plan." Clements believes the design success of Oak Hill and Orchard Village stems from the use of simple building types designed to enhance the streetscape. The revitalization of the neighborhoods is expected to continue in response to demand for new housing supported by neighborhood participation.
|