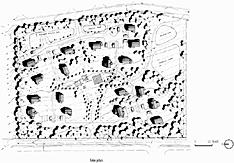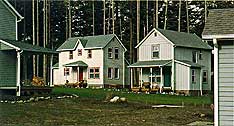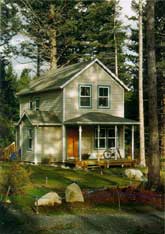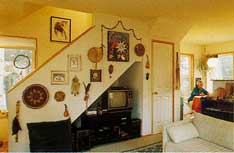|
|
Project Summary: OPAL Commons
OWNER/DEVELOPER
OPAL Community Land Trust
ARCHITECT
Fred R. Klein AIA Architect
CONTRACTOR
Sound Construction
| FUNDERS: | TYPE: |
| FMHA 502 Demonstration Loan | Loan |
| Washington State Housing Trust Fund | Grant |
| CDBG Funds | Grant |
| ProBono legal and planning fees | |
DEVELOPMENT TYPE:
New construction for-sale single-family homes.
RESIDENT PROFILE:
Low- and moderate-income first-time homebuyers, incomes $14,200-37,700.
DENSITY: 5 units per acre
DEVELOPMENT PROFILE
| Type | #/Units | Size (sf) | Rents |
| 1 BR | 6 | 832 | $77,500 |
| 2 BR | 3 | 1,008 | $85,000 |
| 3 BR | 8 | 1,008-1,108 | $85,000-93,000 |
| 4 BR | 1 | 1,250 | $93,000 |
| Total | 18 | | |
Common House: (Future)
Parking: 44, surface
Total site area: 7 acres
|
CONSTRUCTION TYPE
Two-stories woodframe, board-&-batten siding, comp. shingle roofs, septic tanks.
DEVELOPMENT COSTS:
Land cost: $78,172; Constr. costs: $1,396,581; Other costs: $120,880;
Total development costs: $ 1,595,634; Completed January 1995.
|
|
|
OPAL COMMONS, Orcas Island, Washington
 OPAL Commons is the OPAL Community Land Trust's (CLT) first development on Orcas Island, a ferry's ride from the coast of Washington. The 18 houses are arranged in four clusters on seven acres of open, rural land. Separated from automobile routes, parking areas at the site perimeter serve the clusters, which are connected by footpaths. A community center is planned on the commons and a community garden is convenient to the housing. OPAL Commons is the OPAL Community Land Trust's (CLT) first development on Orcas Island, a ferry's ride from the coast of Washington. The 18 houses are arranged in four clusters on seven acres of open, rural land. Separated from automobile routes, parking areas at the site perimeter serve the clusters, which are connected by footpaths. A community center is planned on the commons and a community garden is convenient to the housing.
 The architect, Fred R. Klein, himself a resident of the island, found resident/homeowner participation in the design process yielded a richer result than that which would have occurred had the architect been in total control. "By allowing the participatory design process to unfold, residents had to take some responsibility for the outcome," he said. "The project was truly theirs; they felt an ownership of the design that kept them from throwing darts at me--and they seem to love their homes." The homes themselves are simple, two-story gabled structures with front porches and side sheds. Board-and-batten or horizontal siding completes the vernacular, Victorian farmhouse image common in the northwest. The architect, Fred R. Klein, himself a resident of the island, found resident/homeowner participation in the design process yielded a richer result than that which would have occurred had the architect been in total control. "By allowing the participatory design process to unfold, residents had to take some responsibility for the outcome," he said. "The project was truly theirs; they felt an ownership of the design that kept them from throwing darts at me--and they seem to love their homes." The homes themselves are simple, two-story gabled structures with front porches and side sheds. Board-and-batten or horizontal siding completes the vernacular, Victorian farmhouse image common in the northwest.
 Although Orcas Island is mainly zoned for one house per five acres, this site lay within the village sub-area plan, which allowed six detached or eight attached homes per acre. When density was addressed in Klein's first meeting with the future homeowners, the comments ranged from: "Since the site is only seven acres, why would you want to put more than one house on it?" to, "OPAL's mission is to serve the most in need. Since we have a critical shortage of affordable housing, and our zoning allows for 56 units if we do attached homes, I think we should go for the maximum." Although Orcas Island is mainly zoned for one house per five acres, this site lay within the village sub-area plan, which allowed six detached or eight attached homes per acre. When density was addressed in Klein's first meeting with the future homeowners, the comments ranged from: "Since the site is only seven acres, why would you want to put more than one house on it?" to, "OPAL's mission is to serve the most in need. Since we have a critical shortage of affordable housing, and our zoning allows for 56 units if we do attached homes, I think we should go for the maximum."
At the end of the meeting sixteen to twenty detached homes was the accepted unit count. Comments solicited from the county planning department, the commissioner representing the island, and the head of the village planning advisory board influenced the discussion. Still, according to the architect, the site plan and many aspects of the home design--there are four types--were a direct response to the owners' quality-of-life preferences. With coaching from the architect, the residents' participation in the planning process determined the density, lot selection, and location and orientation of homes on the lots.
 Both Jeanne Beck, former Executive Director of OPAL CLT and project manager of OPAL Commons, and Fred Klein agreed that inflexible rules and regulations were problematic during the development process. In the absence of a local ordinance covering storm water management the development had to comply with one in Seattle that was overly rigorous and cost more than it should have." Beck reflected, "Community participation, both pro and con, had the biggest impact by bringing to the forefront the shortage of housing in San Juan County, an issue previously ignored." Both Jeanne Beck, former Executive Director of OPAL CLT and project manager of OPAL Commons, and Fred Klein agreed that inflexible rules and regulations were problematic during the development process. In the absence of a local ordinance covering storm water management the development had to comply with one in Seattle that was overly rigorous and cost more than it should have." Beck reflected, "Community participation, both pro and con, had the biggest impact by bringing to the forefront the shortage of housing in San Juan County, an issue previously ignored."
|



