 |
|
Project Summary: Tent City
DEVELOPER
Tent City Corporation
ARCHITECT
Goody Clancy & Assoc., Inc. Architects
CONSULTANTS:
Landscape Architect: The Halvorson Co.
Development Consultant: The Community Builders
CONTRACTOR
Turner Construction
PROPERTY MANAGEMENT
The Community Builders
| FUNDERS: | TYPE: |
| Boston Redevelopment Authority | Grant |
| Mass. Hsg. Finance Agency | Loan |
| Commonwealth of Mass., Executive Office of Communities and Development | Equity |
| Low-Income Housing Tax Credits | Equity |
DEVELOPMENT TYPE:
New construction three- and four-story rental attached
townhouses, 6-12 story stacked flats with elevator.
RESIDENT PROFILE:
Families, seniors, singles: 25% low-, 50% mod.-income & 25% mkt.-rate.
DENSITY: 89 units per acre
DEVELOPMENT PROFILE
| Type | #/Units | Size (sf) | Rents |
| Studio | 1 | 580 | na |
| 1 BR | 93 | 600-650 | $217-850 |
| 2 BR | 92 | 825-850 | $215-1,200 |
| 3 BR | 66 | 1,130-1,200 | $360-1,600 |
| 4 BR | 17 | 1,450-1,525 | $405-1,850 |
| Total | 269 | | |
Community/laundry: Day care for 50 kids; shared laundry.
Courtyard/play: yes
Parking: 212, underground garage
Retail: 4 shops
Total site area: 3 acres
|
CONSTRUCTION TYPE
Brick veneer on steel frame, over 2-story underground parking or concrete piles.
DEVELOPMENT COSTS:
Land cost: $0; Constr. costs: $29,409,000; Other costs: $ 6,573,000; Total development
costs: $35,982,000 ($110/sf. ); Completed 1988 (phase I), completed 1991 (phase II).
|
|
|
TENT CITY, Boston, Massachusetts
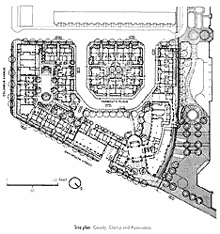 Formerly occupied by townhouses that were torn down for urban redevelopment in the 1960s, Tent City's three-acre site remained vacant for about 20 years. Protesters resisting commercial development on the site organized a nonprofit housing development corporation, which eventually developed housing. The name, Tent City, recalls the tents that the housing advocates pitched on the vacant land. Located in Boston's South End Historic District, Tent City is next to Copley Place, a huge redevelopment project, and serves as a transition area between the high-density housing of Copley Place and the South End, which has three-and-one-half- to four-story townhouses. The density of Tent City is similar to that of the South End on two-thirds of the site and increases to 12 stories in the area next to Copley Place. Overall the density is 81.5 units per acre with 212 parking spaces per acre below grade. The parking was developed by the Copley Place developers and serves both projects. Formerly occupied by townhouses that were torn down for urban redevelopment in the 1960s, Tent City's three-acre site remained vacant for about 20 years. Protesters resisting commercial development on the site organized a nonprofit housing development corporation, which eventually developed housing. The name, Tent City, recalls the tents that the housing advocates pitched on the vacant land. Located in Boston's South End Historic District, Tent City is next to Copley Place, a huge redevelopment project, and serves as a transition area between the high-density housing of Copley Place and the South End, which has three-and-one-half- to four-story townhouses. The density of Tent City is similar to that of the South End on two-thirds of the site and increases to 12 stories in the area next to Copley Place. Overall the density is 81.5 units per acre with 212 parking spaces per acre below grade. The parking was developed by the Copley Place developers and serves both projects.
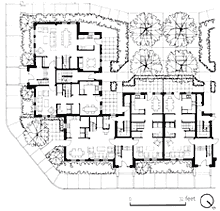 The units are a mix of 25 per cent low-income, 50 per cent moderate-income, and 25 per cent market-rate housing. According to architect John Clancy, the absence of any distinction between the market-rate units and other types has been successful partly because the location is very desirable. Clancy emphasized that location is very important to the success of housing for low-income people and added that the provision of amenities for the wider community facilitated the integration of Tent City into the older social fabric. The three- and four-bedroom units are in four-story townhouses, or two stacked two-story units. All have individual entries and stoops on the street, rear exits onto private patios, and access to the shared courts beyond. The one- and two-bedroom units are in midrise buildings with elevators and have laundries and lounges as well as access to the shared amenities. On Copley Place the facade is relieved by a sweeping curve, the result of the shape of the subway tunnel below. The historic district's guidelines influence the design, but, according to John Clancy, the level of detail required was less than if the site was in the heart of the SEHD. The units are a mix of 25 per cent low-income, 50 per cent moderate-income, and 25 per cent market-rate housing. According to architect John Clancy, the absence of any distinction between the market-rate units and other types has been successful partly because the location is very desirable. Clancy emphasized that location is very important to the success of housing for low-income people and added that the provision of amenities for the wider community facilitated the integration of Tent City into the older social fabric. The three- and four-bedroom units are in four-story townhouses, or two stacked two-story units. All have individual entries and stoops on the street, rear exits onto private patios, and access to the shared courts beyond. The one- and two-bedroom units are in midrise buildings with elevators and have laundries and lounges as well as access to the shared amenities. On Copley Place the facade is relieved by a sweeping curve, the result of the shape of the subway tunnel below. The historic district's guidelines influence the design, but, according to John Clancy, the level of detail required was less than if the site was in the heart of the SEHD.
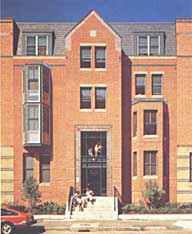 Ken Kruckemeyer of the Tent City Development Corporation, a neighbor of the site, first got involved in the effort to build housing in 1974 when the Boston Redevelopment Agency planned to build a high-rise tower with an above-grade parking structure and only 10 percent subsidized housing. In a recent interview he commented, "It is hard to make a block-sized new development seamless with an existing Victorian neighborhood. There remains some stereotyping by people on both sides. The important success is that a very high quality, mixed-income development has been created in the midst of an existing but gentrifying neighborhood. A strong stand to preserve the mix of income and races has been made, and it helps create a level of trust and tolerance among all." Ken Kruckemeyer of the Tent City Development Corporation, a neighbor of the site, first got involved in the effort to build housing in 1974 when the Boston Redevelopment Agency planned to build a high-rise tower with an above-grade parking structure and only 10 percent subsidized housing. In a recent interview he commented, "It is hard to make a block-sized new development seamless with an existing Victorian neighborhood. There remains some stereotyping by people on both sides. The important success is that a very high quality, mixed-income development has been created in the midst of an existing but gentrifying neighborhood. A strong stand to preserve the mix of income and races has been made, and it helps create a level of trust and tolerance among all."
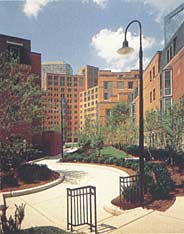
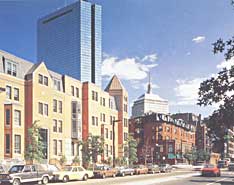
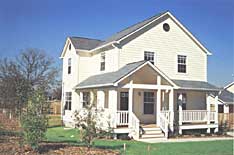
|