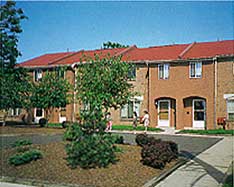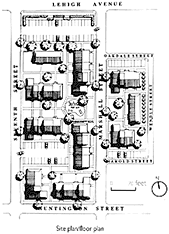|
|
Project Summary: Dorado Village
OWNER/DEVELOPER
Pennrose Properties, Inc.
ARCHITECT
Stephen Mark Goldner Associates
CONTRACTOR
Altman Construction
PROPERTY MANAGEMENT
Pennrose Management Co.
| FUNDERS: | TYPE: |
| HUD Section 8 | Rent subsidy |
| Penn. Housing Finance Agency | Loan |
| Pennrose Properties, Inc. | Equity |
DEVELOPMENT TYPE:
New construction rental flats and townhouses.
RESIDENT PROFILE:
Very-low-income large families below 50% of AMI.
DENSITY: 29 units per acre
DEVELOPMENT PROFILE
| Type | #/Units | Size (sf) | Rents |
| 1 BR | 8 | 660 | HUD pays diff. |
| 2 BR | 24 | 760 | between FMR |
| 3 BR | 40 | 975 | and 30% HH |
| 4 BR | 8 | 115 | income. |
| Total | 80 | | |
|
Community/laundry: Community center, laundry
Courtyard/play: Tot-lot
Parking: 80 spaces
Total site area: 117,176 (2.69 acres)
|
CONSTRUCTION TYPE
Three-story woodframe with stucco & brick masonry facade, comp. shingle roofs
DEVELOPMENT COSTS:
Land cost: $70,648; Constr. costs: $4,043,844; Other costs: $621,176;
Total development costs: $4,735,668 ($66/sf or $59,196/unit); Completed July 1983.
|
|
|
DORADO VILLAGE, Philadelphia, Pennsylvania
 Dorado Village was developed in the mid-1980s on one-and-one-half city blocks comprising about 2.7 acres in Philadelphia. The buildings' design reflects the understanding developed during the architect's early meetings with the Spanish Merchants Association, which sponsored the development. The goal of the association was to provide large units for families and stabilize the neighborhood that lies between the territory of two divergent ethnic groups.
Dorado Village was developed in the mid-1980s on one-and-one-half city blocks comprising about 2.7 acres in Philadelphia. The buildings' design reflects the understanding developed during the architect's early meetings with the Spanish Merchants Association, which sponsored the development. The goal of the association was to provide large units for families and stabilize the neighborhood that lies between the territory of two divergent ethnic groups.
 Despite a density of about 30 units per acre with off-street parking spaces provided for each dwelling unit, the placement of the buildings still permitted a series of sheltered courtyards for the tenants' outdoor enjoyment. The central courtyard has a tot lot next to a small building with a community room and laundry. Architect Stephen Mark Goldner used flats, townhouses, and townhouses over flats to provide a variety of unit types and to vary the design of the facades and roofs. Appropriate architectural elements such as arches were incorporated in spite of the budget restraints. Instead of common hallways that reduce unit space, each unit has a private grade-level entrance with private stairs for upper units. Dorado Village, which is maintained by professional management, has proven to be an oasis of pride despite its location in one of the toughest sections of north Philadelphia.
Despite a density of about 30 units per acre with off-street parking spaces provided for each dwelling unit, the placement of the buildings still permitted a series of sheltered courtyards for the tenants' outdoor enjoyment. The central courtyard has a tot lot next to a small building with a community room and laundry. Architect Stephen Mark Goldner used flats, townhouses, and townhouses over flats to provide a variety of unit types and to vary the design of the facades and roofs. Appropriate architectural elements such as arches were incorporated in spite of the budget restraints. Instead of common hallways that reduce unit space, each unit has a private grade-level entrance with private stairs for upper units. Dorado Village, which is maintained by professional management, has proven to be an oasis of pride despite its location in one of the toughest sections of north Philadelphia.
|