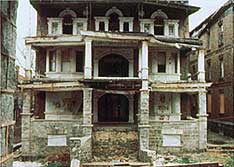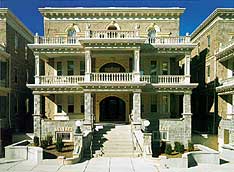 |
|
Project Summary: Regent Terrace
DEVELOPER
Co-Developer: Pennrose Properties
Co-Developer: Pennsylvania Housing Finance Agency
ARCHITECT
Exterior Restoration Architect: Kelly, Maiello Inc., Arch. & Planners
Interior Rehabilitation Architect: Goldner Goldfarb Kline
DEVELOPMENT CONSULTANT
Development Consultant: The Clio Group (Historic)
CONTRACTOR
Allied General Construction Service Corp.
PROPERTY MANAGEMENT
Pennrose Management Co.
| FUNDERS: | TYPE: |
| Penn. Historical Commission; Historic Tax Credits | Equity |
| Penn. Housing Finance Authority | Loan |
| City of Philadelphia, Office of Hsg. & Comm'ty Dev. | Loan |
| HUD Section 8 Certs. and Mod.Rehab. | Grant/rent subsidy |
DEVELOPMENT TYPE:
Gut rehab., reconfig, & ext. restoration of 36 three-story apts. to stacked flats.
RESIDENT PROFILE:
Very-low-income families, incomes at or below 50% AMI.
DENSITY: 103 units per acre
DEVELOPMENT PROFILE
| Type | #/Units | Size (sf) | Rents |
| 1 BR | 42 | 479 | (HUD pays diff. bet. FMR |
| 2 BR | 38 | 576 | and 30% of HH income.) |
| Total | 80 | | |
Community/laundry: Yes
Courtyard/play: Shared rear yards and front porches
Parking: On-street
Total site area: 32,880
|
CONSTRUCTION TYPE
Three-story masonry wall-bearing structure with wood frame floor and roof.
DEVELOPMENT COSTS:
Land cost: $100,000; Constr. costs: $4,220,000; Other costs: $1,980,000;
Total development costs: $6,300,000 ($77,500/unit); Completed January 1989.
|
|
|
REGENT TERRACE APARTMENTS, Philadelphia, Pennsylvania
 The restoration of these buildings in southwest Philadelphia and their conversion from 36 apartments to 80 units of affordable housing for families and seniors seems an impossible feat in view of their previous deteriorated condition. Citizen groups such as the Tenant Action Group and the Association of Community Organizations for Reform Now (ACORN) worked with elected officials for 5 years to get this housing built. The City of Philadelphia Redevelopment Authority acquired the land and worked with other city agencies to identify a qualified development team. Tax credits for historic restoration, which fortunately were still available in the 1980s, made the development feasible.
The restoration of these buildings in southwest Philadelphia and their conversion from 36 apartments to 80 units of affordable housing for families and seniors seems an impossible feat in view of their previous deteriorated condition. Citizen groups such as the Tenant Action Group and the Association of Community Organizations for Reform Now (ACORN) worked with elected officials for 5 years to get this housing built. The City of Philadelphia Redevelopment Authority acquired the land and worked with other city agencies to identify a qualified development team. Tax credits for historic restoration, which fortunately were still available in the 1980s, made the development feasible.
 The imposing three-story buildings now look as luxurious as they did in 1910 thanks to present-day restoration techniques that used cast stone column replacements and fiberglass cornices, among other methods. Common rear courtyards and a laundry are shared by the families, while intercom-controlled entries off the front porches serve six units each. The broad porches and graceful stoops create dignified homes for working families and send a signal of positive change through the neighborhood.
The imposing three-story buildings now look as luxurious as they did in 1910 thanks to present-day restoration techniques that used cast stone column replacements and fiberglass cornices, among other methods. Common rear courtyards and a laundry are shared by the families, while intercom-controlled entries off the front porches serve six units each. The broad porches and graceful stoops create dignified homes for working families and send a signal of positive change through the neighborhood.
|