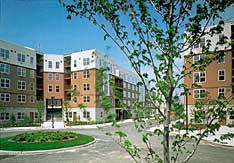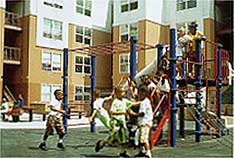|
|
Project Summary: Spring Creek Gardens
OWNER/DEVELOPER
General Atlantic Realty Corp
c/o Millennium Corp
ARCHITECT
The Liebman Melting Partnership
LANDSCAPE ARCHITECT
The Schnadelbach Partnership
CONTRACTOR
Tishman Construction
PROPERTY MANAGEMENT
Phipps Houses Management
| FUNDERS: | TYPE: |
| New York City 421A Program | Tax transfer |
| Low Income Housing Tax Credits | Equity |
DEVELOPMENT TYPE:
New construction rental flats and townhouses.
RESIDENT PROFILE:
Low-income families
DENSITY: 110 units per acre
DEVELOPMENT PROFILE
| Type | #/Units | Size (sf) | Rents |
| Studio | 184 | 425 | $na |
| 1 BR | 107 | 600 | $na |
| 2 BR | 420 | 725 | $na |
| 3 BR | 54 | 875 | $na |
| Total | 765 | | |
Comm'ty/laundry: 3 laundries, community m'ting room
Courtyard/play: 3 courts, 14,000sf
Parking: 905, on-grade garage
Retail: Small convenience stores
Total site area: 7.8 acres
|
CONSTRUCTION TYPE
Light-weight panelized steel constr. over one-story poured concrete deck.
DEVELOPMENT COSTS:
na; First 565 units occupied 1988.
|
|
|
SPRING CREEK GARDENS, Brooklyn, New York
 Spring Creek Gardens is located on seven acres near Kennedy Airport, and was financed in part by a city program that sells tax abatements for luxury housing in Manhattan to build affordable housing. Since the site is isolated, it was important to create small neighborhoods by grouping buildings around secure courtyards. Five- story buildings are on interior streets; those facing the courtyards, which are built over on-grade parking, residential units, commercial, and community spaces, have four stories. Residents value the secure entries and the safety of the courtyards, which are used by the children for recreation and are overlooked by about 200 families each. The attached buildings house only eight families each, which helps people to get to know their neighbors. The two units on each floor share a covered outdoor stair, a cost-saving and a security measure that eliminates the need for interior corridors, elevators, and fire stairs. Spring Creek Gardens is located on seven acres near Kennedy Airport, and was financed in part by a city program that sells tax abatements for luxury housing in Manhattan to build affordable housing. Since the site is isolated, it was important to create small neighborhoods by grouping buildings around secure courtyards. Five- story buildings are on interior streets; those facing the courtyards, which are built over on-grade parking, residential units, commercial, and community spaces, have four stories. Residents value the secure entries and the safety of the courtyards, which are used by the children for recreation and are overlooked by about 200 families each. The attached buildings house only eight families each, which helps people to get to know their neighbors. The two units on each floor share a covered outdoor stair, a cost-saving and a security measure that eliminates the need for interior corridors, elevators, and fire stairs.
 The architects reduced costs by saving time: "SCG was designed for panelized construction (exterior wall and floor panels of light-weight steel with exterior cladding and windows in place.) Wall sections were assembled off-site and trucked to the site; plumbing and mechanical systems were installed on-site. The superstructure was erected in three months." The architects noted, "High density does not have to be dehumanizing. Spring Creek is perceived as lower density than its 6-12 story neighbors. Yet due to the distribution and intended use of open space it is almost twice as dense." The architects reduced costs by saving time: "SCG was designed for panelized construction (exterior wall and floor panels of light-weight steel with exterior cladding and windows in place.) Wall sections were assembled off-site and trucked to the site; plumbing and mechanical systems were installed on-site. The superstructure was erected in three months." The architects noted, "High density does not have to be dehumanizing. Spring Creek is perceived as lower density than its 6-12 story neighbors. Yet due to the distribution and intended use of open space it is almost twice as dense."

|