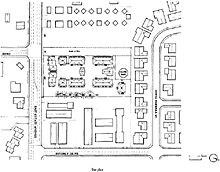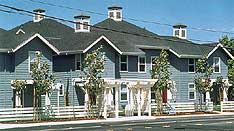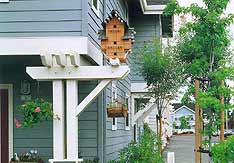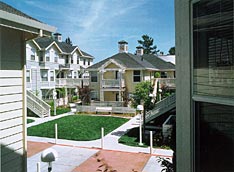 |
|
Project Summary: Tower Apartments
OWNER/DEVELOPER
Burbank Housing Development Corp.
ARCHITECT
Pyatok Associates
LANDSCAPE ARCHITECT
Rich Seyfarth
CONTRACTOR
J.M. Hershey Construction
PROPERTY MANAGEMENT
Burbank Housing Management Corp.
| FUNDERS: | TYPE: |
Low Income Housing Tax Credits
purchased by Mission Housing Investment | Equity |
| State of California RCHP (Bond Issue) | Loan |
| Citibank | Loan |
| AHP, Federal Home Loan Bank | Grant |
| Rohnert Park Redevelopment Agency | Loan |
| Sonoma County CDBG | Loan |
| Low-Income Housing Fund, San Francisco | Predev. Loan |
DEVELOPMENT TYPE:
New construction rental attached townhouses and flats.
RESIDENT PROFILE:
Low-income families, incomes $13,500-28,000.
DENSITY: 25 units per acre
DEVELOPMENT PROFILE
| Type | #/Units | Size (sf) | Rents |
| 1 BR | 8 | 500 | $270-375 |
| 2 BR | 14 | 825 | $300-445 |
| 3 BR | 24 | 1,150 | $335-520 |
| 4 BR | 4 | 1,350 | $390-580 |
| Total | 50 | | |
Comm'ty/storage/laundry: 1,800
Courtyard/play: 20,000
Parking: 104, surface/tuck-under
Total site area: 87,120 (2 acres)
|
CONSTRUCTION TYPE
Two- and three-stories woodframe, hardboard siding, comp. shingle roofs.
DEVELOPMENT COSTS:
Land cost: $550,000; Constr. costs: $3,792,690 ($76/sf); Other costs: $1,909,654
($38/sf); Total development costs: $ 6,252,344; Completed August 1993.
|
|
|
TOWER APARTMENTS, Rohnert Park, California
 The Tower Apartments straddles the boundary between the two northern California cities of Rohnert Park and Cotati that are located in a rapidly expanding rural-suburban area characterized by low-density development. At 25 dwelling units per acre Tower Apartments is three times the density of its surroundings, yet feels comfortable both from the street and inside the complex. Composed of two- and three-story buildings framing two courtyards, the site plan makes use of virtually every foot of space. The frontage on the main street has two-story townhouses; three-story buildings with townhouses over flats line the courts, and a combination of surface and "tuck-under" parking occupies the edges of the site. A service street separates the courtyards, one of which has a play structure and a building with a community room and a management office. Painted in light pastel colors and enlivened by roof dormers, pergolas, and porches, the buildings project a lively and appealing image; their style reflects the older architecture in the area. The Tower Apartments straddles the boundary between the two northern California cities of Rohnert Park and Cotati that are located in a rapidly expanding rural-suburban area characterized by low-density development. At 25 dwelling units per acre Tower Apartments is three times the density of its surroundings, yet feels comfortable both from the street and inside the complex. Composed of two- and three-story buildings framing two courtyards, the site plan makes use of virtually every foot of space. The frontage on the main street has two-story townhouses; three-story buildings with townhouses over flats line the courts, and a combination of surface and "tuck-under" parking occupies the edges of the site. A service street separates the courtyards, one of which has a play structure and a building with a community room and a management office. Painted in light pastel colors and enlivened by roof dormers, pergolas, and porches, the buildings project a lively and appealing image; their style reflects the older architecture in the area.
 The architects led participatory design workshops to incorporate suggestions from neighbors and public officials. Although the City of Rohnert Park was very supportive of the development, Cotati was concerned that the housing conflicted with its image of a rural community. The buildings along the main street were built at two stories and set back an extra five feet to address their concerns; this response made the apartments and open spaces smaller. Among the features designed to encourage residents to personalize their homes are trellises with hooks for hanging plants on the front and rear patios. Architect Michael Pyatok noted, "When people settle into their housing, they are more likely to treat it as their own." The architects led participatory design workshops to incorporate suggestions from neighbors and public officials. Although the City of Rohnert Park was very supportive of the development, Cotati was concerned that the housing conflicted with its image of a rural community. The buildings along the main street were built at two stories and set back an extra five feet to address their concerns; this response made the apartments and open spaces smaller. Among the features designed to encourage residents to personalize their homes are trellises with hooks for hanging plants on the front and rear patios. Architect Michael Pyatok noted, "When people settle into their housing, they are more likely to treat it as their own."
 In addition to making birdhouses on a pro bono basis to decorate the residents' front porches, Pyatok applied for and won a grant from the National Endowment for the Arts to create artworks for the building. Two well-known local artists were hired and worked with residents in a series of workshops to create a visual imagery that would express their aspirations and memories. Beyond creating eight mural panels and landscape elements, the workshops fulfilled the goal of giving residents the opportunity to exercise cultural responsibility for their new community. In addition to making birdhouses on a pro bono basis to decorate the residents' front porches, Pyatok applied for and won a grant from the National Endowment for the Arts to create artworks for the building. Two well-known local artists were hired and worked with residents in a series of workshops to create a visual imagery that would express their aspirations and memories. Beyond creating eight mural panels and landscape elements, the workshops fulfilled the goal of giving residents the opportunity to exercise cultural responsibility for their new community.
 Nichols Stewart, project manager for Burbank Housing, commended the design for raising the community's opinion of affordable housing, "We intended Tower to showcase the possibilities of urban design in a suburban environment. Many people, including public officials, have been impressed." At the grand opening County Supervisor Tim Smith commented, "If you had told me two years ago that you could design affordable housing at 25 units per acre in Rohnert Park, I would have said you were crazy. This housing proves you can do it and do it well." Nichols Stewart, project manager for Burbank Housing, commended the design for raising the community's opinion of affordable housing, "We intended Tower to showcase the possibilities of urban design in a suburban environment. Many people, including public officials, have been impressed." At the grand opening County Supervisor Tim Smith commented, "If you had told me two years ago that you could design affordable housing at 25 units per acre in Rohnert Park, I would have said you were crazy. This housing proves you can do it and do it well."
|