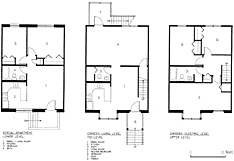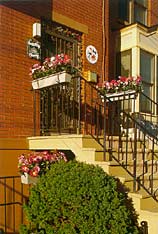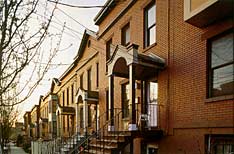 |
|
Project Summary: Catherine Street
SPONSOR/DEVELOPER
Sponsor: City of Albany, Dept. of Econ. Development
Developer: Vulcan Affordable Hsg. Corp.
Community Consultants:
Capitol Hill Improvement Corp.
United Tenants of Albany
ARCHITECT
Langer, Dion Associates Architects P.C., in assoc. with David Sadowski, P.C.
Dorgan Architecture and Planning
CONTRACTOR
Vulcan Affordable Hsg. Corp.
| FUNDERS: | TYPE: |
| N. Y. State Affordable Hsg. Corp. | Loan |
| Norstar Bank of Upstate NY | Loan |
| Key Bank of New York | Loan |
| Pioneer Savings Bank | Loan |
| City of Albany & County | Land |
DEVELOPMENT TYPE:
New construction, two-family for-sale townhouses
with rental flats.
RESIDENT PROFILE:
Owners: Low- to moderate-income families, incomes $12,700-37,000.
Tenants: Very-low-income.
DENSITY: 37 units per acre
DEVELOPMENT PROFILE
| Type | #/Units | Size (sf) | Rents |
| 2 BR | 65 | 600 | $95,000-97,000 |
| 3 BR | 65 | 1,200 | $95,000-97,000 |
| Total | 130 | | |
Laundry: In each unit.
Courtyard/play: Private yards
Parking: 93, on-street
Total Site Area: 15,246 (3.5 acres)
|
CONSTRUCTION TYPE
Basement and first floor concrete block, second floor
wood framing, with brick facing or horiz. siding, flat roofs.
DEVELOPMENT COSTS:
Land cost: $0; Total development costs: $ 6,240,000 ($48,000/unit);
Completed 1990.
|
|
|
CATHERINE STREET, Albany, New York
 The Catherine Street development is located in the South End/Grosbeckville Historic District of Albany, which is composed of modest two- and three-story brick or wood frame rowhouses built primarily between 1830 and 1870 for the city's working class. The Capitol Hill Improvement Corporation, a local, non-profit community design center with experience in design and housing counseling, conducted a detailed survey of prospective buyers' housing preferences: amenities, style, and unit size, and financial capacity: income, savings, and debt. The final program used this survey data as well as extensive discussions with neighborhood residents.
The Catherine Street development is located in the South End/Grosbeckville Historic District of Albany, which is composed of modest two- and three-story brick or wood frame rowhouses built primarily between 1830 and 1870 for the city's working class. The Capitol Hill Improvement Corporation, a local, non-profit community design center with experience in design and housing counseling, conducted a detailed survey of prospective buyers' housing preferences: amenities, style, and unit size, and financial capacity: income, savings, and debt. The final program used this survey data as well as extensive discussions with neighborhood residents.
 Of the 250 people surveyed, the majority indicated a preference for a three-bedroom home for one or two families with traditional styling, gas heat, a private yard, masonry construction, fenced yards, front porches, bay windows, and decks. Most prospective buyers' needs were met by a row house with a two-story duplex or maisonette owner's unit over a garden level two-bedroom flat. This dwelling type fits in well with the surrounding historic housing. The location of the housing in an historic district required detailed review by the Albany historic sites commission and by the state historic preservation officer. This review limited acceptable siding materials to painted wood or brick masonry and required the solution to respond to the rhythm, proportions, and details of existing buildings.
Of the 250 people surveyed, the majority indicated a preference for a three-bedroom home for one or two families with traditional styling, gas heat, a private yard, masonry construction, fenced yards, front porches, bay windows, and decks. Most prospective buyers' needs were met by a row house with a two-story duplex or maisonette owner's unit over a garden level two-bedroom flat. This dwelling type fits in well with the surrounding historic housing. The location of the housing in an historic district required detailed review by the Albany historic sites commission and by the state historic preservation officer. This review limited acceptable siding materials to painted wood or brick masonry and required the solution to respond to the rhythm, proportions, and details of existing buildings.
 Community participation was very important in shaping this development. But the confrontational style and mistrust in public dialogues made the community process challenging. Local residents' skepticism about government-initiated new construction in the area was reflected in their motto, "South End against the world". Neighborhood oversight extended to daily inspection of the construction site. Major savings in the cost of construction were achieved by the developer, who served as construction manager and hired small, local subcontractors. Although this strategy met community objectives of employing local residents and members of minority groups, the use of numerous subcontractors and limited professional services also complicated supervision and the interaction between trades.
Community participation was very important in shaping this development. But the confrontational style and mistrust in public dialogues made the community process challenging. Local residents' skepticism about government-initiated new construction in the area was reflected in their motto, "South End against the world". Neighborhood oversight extended to daily inspection of the construction site. Major savings in the cost of construction were achieved by the developer, who served as construction manager and hired small, local subcontractors. Although this strategy met community objectives of employing local residents and members of minority groups, the use of numerous subcontractors and limited professional services also complicated supervision and the interaction between trades.
Despite the success of the Catherine Street housing and subsequent new construction in the neighborhood, many conditions in the community have declined. In the view of architect Kathleen Dorgan, "This development points out again how important it is to have strong continuing redevelopment in the neighborhood. There needs to be an integrated local policy for addressing the continuing needs of the community."
|


