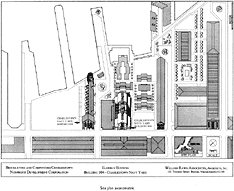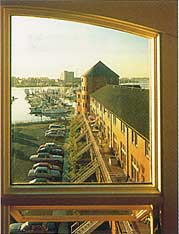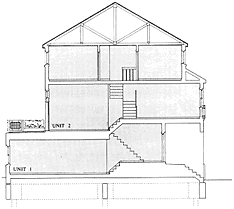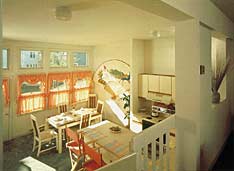 |
|
Project Summary: Charlestown Navy Yard Rowhouses
OWNER/DEVELOPER
Bricklayers and Laborers Non-profit Housing Corp.
ARCHITECT
William Rawn Associates, Architects
LANDSCAPE ARCHITECT
Michael Van Valkenburgh
CONTRACTORS
Mirabassi Associates
| FUNDERS: | TYPE: |
| Bricklayers and Laborers Pension Fund | Development support |
| City of Boston Linkage Program Funds | Subsidy |
| Private Bank | Loan |
DEVELOPMENT TYPE:
New construction for-sale stacked townhouses.
RESIDENT PROFILE:
Low- and moderate-income families, incomes $22,000-34,000,
at or below 80% of AMI.
DENSITY: 67 units per acre
DEVELOPMENT PROFILE
| Type | #/Units | Size (sf) | Rents |
| 1 BR | 29 | 750 | $67,500-87,500 |
| 2 BR | 13 | 1,150-1,300 | $77,500-100,000 |
| 3 BR | 6 | 1,350 | $87,500-102,500 |
| 4 BR | 2 | 1,560 | $95,000-102,500 |
| Total | 50 | | |
Parking: 50, surface
Outdoor space: Private yards, one deck/pair of units.
Courtyard/play: Boardwalk, tot-lot.
Total site area: 32,670 sf (.75 acre)
|
CONSTRUCTION TYPE
Three- and four-story brick, metal and comp. shingle roofs.
DEVELOPMENT COSTS:
Land cost: $1.00 for 99 years; Constr. costs: $5,444,175; Other costs: $789,466;
Total development costs: $6,233,641; Completed October 1988.
|
|
|
CHARLESTOWN NAVY YARD ROWHOUSES, Boston, Massachusetts
 In responding to the historical 19th century buildings of a former navy yard, the Charlestown Navy Yard Rowhouses complement the attractive and expensive residential properties of the surrounding community, making possible the residents' continuing pride in their neighborhood. Moreover, since the Rowhouses is not easily identifiable as housing for families with lower incomes, their residents are not stigmatized as second-class citizens. Just a block away, similar market-rate townhouses have sold for over $500,000.
In responding to the historical 19th century buildings of a former navy yard, the Charlestown Navy Yard Rowhouses complement the attractive and expensive residential properties of the surrounding community, making possible the residents' continuing pride in their neighborhood. Moreover, since the Rowhouses is not easily identifiable as housing for families with lower incomes, their residents are not stigmatized as second-class citizens. Just a block away, similar market-rate townhouses have sold for over $500,000.
 William Rawn, architect of the Rowhouses, has described the goals of the housing as follows: "The fundamental goal was to provide housing units that, in terms of function, addressed the family housing needs of first time home-buyers. The fundamental goal of our client, the Bricklayers Non-Profit Development Corporation, was to fulfill the community's need for affordable housing and, in doing so, to illustrate the civic role of unions and to demonstrate the affordability of construction provided by unions. A third goal, realized in the course of design and construction, was to make this development a model for union-sponsored affordable housing."
William Rawn, architect of the Rowhouses, has described the goals of the housing as follows: "The fundamental goal was to provide housing units that, in terms of function, addressed the family housing needs of first time home-buyers. The fundamental goal of our client, the Bricklayers Non-Profit Development Corporation, was to fulfill the community's need for affordable housing and, in doing so, to illustrate the civic role of unions and to demonstrate the affordability of construction provided by unions. A third goal, realized in the course of design and construction, was to make this development a model for union-sponsored affordable housing."
 Developer Tom McIntyre is proud of the fact that since it was partly financed by the Union's pension fund, the housing used less public funds than other affordable housing. The special brick detailing along the main facade is the mark of skilled tradespeople from the union. The building's L-shaped plan makes easy surveillance of the interior court and backyard possible. The stacked townhouse units running through the building from front to back have private yards at ground level and open decks on the upper floor. This allows their occupants to oversee both the street and the interior court. Forty-seven of the fifty units have views of the harbor.
Developer Tom McIntyre is proud of the fact that since it was partly financed by the Union's pension fund, the housing used less public funds than other affordable housing. The special brick detailing along the main facade is the mark of skilled tradespeople from the union. The building's L-shaped plan makes easy surveillance of the interior court and backyard possible. The stacked townhouse units running through the building from front to back have private yards at ground level and open decks on the upper floor. This allows their occupants to oversee both the street and the interior court. Forty-seven of the fifty units have views of the harbor.
 In respect to urban design, one of the achievements of this development is to create continuity both with the simplicity and solidity of the older industrial buildings on First Avenue and the long linear forms of the Charleston Navy Yard buildings that run perpendicular to the waterfront. The tall, gabled front of Building One establishes an appropriate scale for a building located on First Avenue. The six-unit tower building on the waterfront end of the Rowhouses is slightly canted to make it perpendicular to the boardwalk, a major public amenity of the waterfront area. If location is paramount for affordable housing, the Rowhouses have a virtual guarantee of success. In about 20 minutes, residents can reach the central business district via an inexpensive water shuttle or by walking across a bridge from the Navy Yard.
In respect to urban design, one of the achievements of this development is to create continuity both with the simplicity and solidity of the older industrial buildings on First Avenue and the long linear forms of the Charleston Navy Yard buildings that run perpendicular to the waterfront. The tall, gabled front of Building One establishes an appropriate scale for a building located on First Avenue. The six-unit tower building on the waterfront end of the Rowhouses is slightly canted to make it perpendicular to the boardwalk, a major public amenity of the waterfront area. If location is paramount for affordable housing, the Rowhouses have a virtual guarantee of success. In about 20 minutes, residents can reach the central business district via an inexpensive water shuttle or by walking across a bridge from the Navy Yard.
|