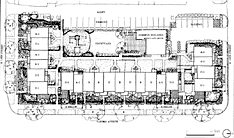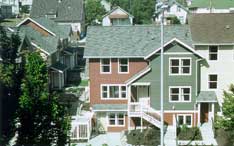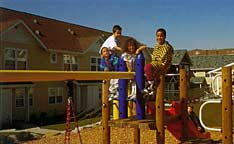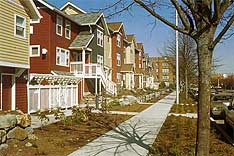 |
|
Project Summary: Matsusaka Townhomes
OWNER/DEVELOPER
Archdiocesan Housing Authority
Hilltop Housing
ARCHITECT
Tonkin/Hoyne Architects and Planners CA
CONSULTANTS:
Landscape Architect: Edward Watanabe
Development/Marketing: Low-Income Housing Institute
CONTRACTOR
Lugo Construction
PROPERTY MANAGEMENT
Archdiocesan Housing Authority
| FUNDERS: | TYPE: |
| State of Washington Housing Trust Fund | Construction loan |
| Tax Credits purchased by Seafirst Bank,
Key Bank, and Washington Mutual with the
WA Community Reinvestment Alliance
| Equity loan |
| Federal Home Loan Bank | Loan |
DEVELOPMENT TYPE:
New construction rental flats and townhouses.
RESIDENT PROFILE:
Very-low- and low-income families, incomes $0-26,520,
below 60% of AMI.
DENSITY: 29 units per acre
DEVELOPMENT PROFILE
| Type | #/Units | Size (sf) | Rents |
| 2 BR TH | 7 | 780 | $276-558 |
| 3 BR Flat | 4 | 1,036 | $319-622 |
| 3 Br TH | 11 | 975 | $319-622 |
| 4 BR TH | 4 | 1,188 | $356-719 |
| Total | 26 | | |
Community/laundry: 750
Courtyard/play: 6,400
Parking: 27, surface
Total site area: 39,000 (.89 acres)
|
CONSTRUCTION TYPE
Two- and three-story woodframe, hardboard siding, comp. shingle roofs.
DEVELOPMENT COSTS:
Land cost: $226,000; Constr. costs: $2,400,000; Other costs: $900,000;
Total development costs: $3,526,000; Completed December 1994.
|
|
|
MATSUSAKA TOWNHOMES, Tacoma, Washington
 Catholic Community Services of Western Washington (CCS-WW) formed the Archdiocesan Housing Authority (AHA) in 1979 to develop, build, own, and manage affordable housing for people with low incomes. According to Paul Purcell, the vice president for community development, AHA decided to build family housing with two-three-, and four-bedroom apartments on a site across from a lot on which they were developing office space. The new 26-unit development is home to nearly 100 people, including 60 children. Purcell remarked, "We wanted to bring a concern for families to the design process. We made a play area in the back accessible by two small sidewalks from the street, and there is a large job-training program as well as childcare and a social service agency across the street. We remodeled the old school into our office building and moved about l00 jobs into the community. We have also increased pedestrian activity in the neighborhood." Catholic Community Services of Western Washington (CCS-WW) formed the Archdiocesan Housing Authority (AHA) in 1979 to develop, build, own, and manage affordable housing for people with low incomes. According to Paul Purcell, the vice president for community development, AHA decided to build family housing with two-three-, and four-bedroom apartments on a site across from a lot on which they were developing office space. The new 26-unit development is home to nearly 100 people, including 60 children. Purcell remarked, "We wanted to bring a concern for families to the design process. We made a play area in the back accessible by two small sidewalks from the street, and there is a large job-training program as well as childcare and a social service agency across the street. We remodeled the old school into our office building and moved about l00 jobs into the community. We have also increased pedestrian activity in the neighborhood."
 Working with Tonkin Hoyne Architects, CCS-WW initiated a community design process. Purcell noted, "We set up a committee of neighbors and possible users, and met in the parish across the street. We had a community vote on the different schemes for the building. The community was very supportive of the process and the project." The design of the buildings and their colors were derived from the other homes and buildings in the neighborhood. The massing on the main street matches that of the commercial and institutional buildings; the building steps down in the back to match the single-family houses behind. "The townhomes design with the distinctive colors and individual entrances from the street reinforces a sense of ownership for the residents," noted architect Les Tonkin. The townhouses wrap around the courtyard and have front and back yards; windows in the rear walls permit parents to watch the play area. Resident manager Minerva Ilarra-Casado remarked, "All the back doors face the courtyard, so we can all see one another. People interact a lot because of this." The night-lighting is good, and residents have joined a block watch. Working with Tonkin Hoyne Architects, CCS-WW initiated a community design process. Purcell noted, "We set up a committee of neighbors and possible users, and met in the parish across the street. We had a community vote on the different schemes for the building. The community was very supportive of the process and the project." The design of the buildings and their colors were derived from the other homes and buildings in the neighborhood. The massing on the main street matches that of the commercial and institutional buildings; the building steps down in the back to match the single-family houses behind. "The townhomes design with the distinctive colors and individual entrances from the street reinforces a sense of ownership for the residents," noted architect Les Tonkin. The townhouses wrap around the courtyard and have front and back yards; windows in the rear walls permit parents to watch the play area. Resident manager Minerva Ilarra-Casado remarked, "All the back doors face the courtyard, so we can all see one another. People interact a lot because of this." The night-lighting is good, and residents have joined a block watch.
 
Commenting on the effect of Matsusaka Townhomes Paul Purcell said: "This development has been used as a statewide example to showcase how to do affordable housing well. If sponsors recognize the dignity of the residents in the design and construction, the place becomes a source of pride, rather than a source of problems. If you build cheaply you create an eyesore. The residents know you don't care, so they don't care. If you build quality, you get respect. We believe every individual and family deserves the opportunity to live in affordable and respectable housing."
|



