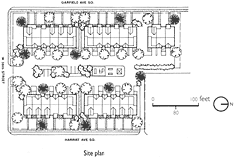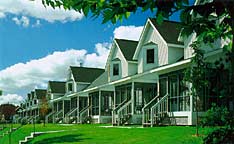|
|
Project Summary: Harriet Square
DEVELOPER
Brighton Development Corp.
ARCHITECT
BRW Elness (formerly Arvid Elness Architects, Inc.)
LANDSCAPE ARCHITECT
Damar Farker Assoc.
CONTRACTOR
Watson-Forsberg Construction
MANAGEMENT
Homeowners Association
| FUNDERS: | TYPE: |
| First Capital Resources Corporation | Loan |
DEVELOPMENT TYPE:
New construction for-sale attached townhouses.
RESIDENT PROFILE:
Moderate-income first-time homebuyers.
DENSITY: 10 units per acre
DEVELOPMENT PROFILE
| Type | #/Units | Size (sf) | Rents |
| 2 BR | 16 | 1,280 | $77,500 |
| 3 BR | 8 | 1,440 | $84,500 |
| Total | 24 | | |
Parking: 48, surface
Total site area: 2.5 acres
|
CONSTRUCTION TYPE
Two-story split level, woodframe, horiz. siding, comp. shingle roofs.
DEVELOPMENT COSTS:
Land cost: $225,000; Constr. costs: $1,204,000; Other costs: $721,000;
Total development costs: $1,925,000 ($80,208/ unit); Completed 1985.
|
|
|
HARRIET SQUARE, Minneapolis, Minnesota
 Completed in 1986, Harriet Square townhouses interprets the forms and elements of the traditional Minnesota home in a rowhouse type, increasing the density by several times. Organized as a street-front building with parking off the court behind the homes, the 27 two- and three-bedroom townhouse-units that comprise Harriet Square have split-level plans. The lower level has a garage and half-basement; the ground level has living, dining, and kitchen, and the top level has bedrooms and a full bath. Paul Madson, project architect of BRW Elness Architects, designed the housing to fit seamlessly into the neighborhood by observing characteristics of the older residences such as placing the buildings on a raised berm and giving them a uniform setback. The traditional practice of entries preceded by screened porches raised a half-level give the units more privacy. The gabled roofs, bay windows, and use of white vinyl, lap-siding and wood latticework below the porches also echo the styling of nearby houses. By bringing the roofline of the two-and-one-half-story units down to the first floor the appearance of bulk is reduced. Completed in 1986, Harriet Square townhouses interprets the forms and elements of the traditional Minnesota home in a rowhouse type, increasing the density by several times. Organized as a street-front building with parking off the court behind the homes, the 27 two- and three-bedroom townhouse-units that comprise Harriet Square have split-level plans. The lower level has a garage and half-basement; the ground level has living, dining, and kitchen, and the top level has bedrooms and a full bath. Paul Madson, project architect of BRW Elness Architects, designed the housing to fit seamlessly into the neighborhood by observing characteristics of the older residences such as placing the buildings on a raised berm and giving them a uniform setback. The traditional practice of entries preceded by screened porches raised a half-level give the units more privacy. The gabled roofs, bay windows, and use of white vinyl, lap-siding and wood latticework below the porches also echo the styling of nearby houses. By bringing the roofline of the two-and-one-half-story units down to the first floor the appearance of bulk is reduced.
 All units were sold to first-time homebuyers (with re-sale restrictions) before construction was finished. When Harriet Square received a MSAIA Honor Award in 1986, the judge's comment was, "With restraint and an economy of means, the designers have produced modest, yet elegant architecture."
All units were sold to first-time homebuyers (with re-sale restrictions) before construction was finished. When Harriet Square received a MSAIA Honor Award in 1986, the judge's comment was, "With restraint and an economy of means, the designers have produced modest, yet elegant architecture."
|