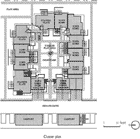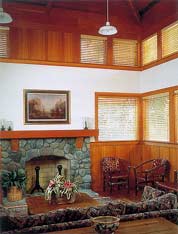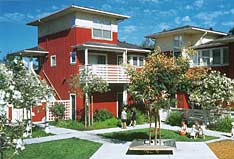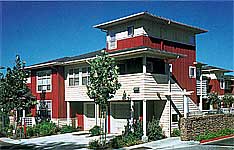 |
|
Project Summary: Stoney Creek
OWNER/DEVELOPER
Eden Housing, Inc.
ARCHITECT
Chris Lamen and Associates
LANDSCAPE ARCHITECT
Cottong & Taniguchi
CONTRACTOR
Ross Construction
PROPERTY MANAGEMENT
Eden Housing Management, Inc.
| FUNDERS: | TYPE: |
| City of Livermore | Loan |
| Livermore Redevelopment Agency | Loan |
| State Department of Housing and Community Development | Loan |
| Wells Fargo Bank | Constr.Loan |
| California Community Reinvestment Corp. | Loan |
| S.H. Cowell Foundation | Grant |
| Federal Low Income Housing Tax Credits purchased by Mission First Financial | Equity |
DEVELOPMENT TYPE:
New construction rental flats and townhouses.
RESIDENT PROFILE:
38% very-low-income; 62% low-income families.
DENSITY: 16 units/acre
DEVELOPMENT PROFILE
| Type | #/Units | Size (sf) | Rents |
| 2 BR | 36 | 938-1,100 | $347-608 |
| 3 BR | 34 | 117-1,274 | $386-702 |
| Total | 70 | | |
Community/laundry: 520
Courtyard/play: 10,000
Parking: 131, surface/carport
Total site area: 5 acres
|
CONSTRUCTION TYPE
Two- and three-story woodframe, resawn plywood and battens,
horizontal siding, comp. shingle roofs.
DEVELOPMENT COSTS:
Land cost: na; Constr. costs: $6.5m.; Other costs: $3.4m;
Total development costs: $9.9m. ($90/sf); Completed Feb.1993.
|
|
|
STONEY CREEK APARTMENTS, Livermore, CA
 The city of Livermore, 40 miles from San Francisco, has seen tremendous growth in recent years as people move further into suburban and rural areas due to the high cost of housing in the Bay Area. Most new housing has been single-family detached, but recently home prices and apartment rents have become unaffordable for many local workers. The city of Livermore and the local housing authority have been developing affordable housing and assisting local developers to address this need. Working closely with the non-profit developer, Eden Housing, Inc., and the redevelopment agency, architect Chris Lamen approached the design of Stoney Creek Apartments with the goals of creating a safe, durable environment that would not appear as a "project". The development team had to compete in a city-controlled design competition for a limited number of development permits. Stoney Creek was awarded a permit in recognition of the high design quality. The planning staff commented, "The architecture provides a distinct identity as well as a very pedestrian oriented environment." The city of Livermore, 40 miles from San Francisco, has seen tremendous growth in recent years as people move further into suburban and rural areas due to the high cost of housing in the Bay Area. Most new housing has been single-family detached, but recently home prices and apartment rents have become unaffordable for many local workers. The city of Livermore and the local housing authority have been developing affordable housing and assisting local developers to address this need. Working closely with the non-profit developer, Eden Housing, Inc., and the redevelopment agency, architect Chris Lamen approached the design of Stoney Creek Apartments with the goals of creating a safe, durable environment that would not appear as a "project". The development team had to compete in a city-controlled design competition for a limited number of development permits. Stoney Creek was awarded a permit in recognition of the high design quality. The planning staff commented, "The architecture provides a distinct identity as well as a very pedestrian oriented environment."
 The housing combines 70 stacked flats and townhouses in ten detached buildings clustered around five courtyards. Given the long, narrow site with limited street frontage, the architects had to design a circulation system that would allow access for automobiles to the back of the site and also create a family-oriented environment. The traditional single-family neighborhood with sidewalks lined with trees backed by houses with front porches was the model. To achieve this image a private street was created along the full length of one side of the site that provided efficient circulation while freeing most of the site from vehicular traffic. The housing combines 70 stacked flats and townhouses in ten detached buildings clustered around five courtyards. Given the long, narrow site with limited street frontage, the architects had to design a circulation system that would allow access for automobiles to the back of the site and also create a family-oriented environment. The traditional single-family neighborhood with sidewalks lined with trees backed by houses with front porches was the model. To achieve this image a private street was created along the full length of one side of the site that provided efficient circulation while freeing most of the site from vehicular traffic.
 The driveway also permitted the buildings to be set around courtyards with a neighborhood scale where children could play safely. The transition from the public courts to the private homes is softened through the use of on-grade front porches, fenced patios, and planting. Kitchens and breakfast rooms open onto private patios adjacent to the courtyards, creating opportunities for residents to visit with their neighbors while watching their children. The driveway also permitted the buildings to be set around courtyards with a neighborhood scale where children could play safely. The transition from the public courts to the private homes is softened through the use of on-grade front porches, fenced patios, and planting. Kitchens and breakfast rooms open onto private patios adjacent to the courtyards, creating opportunities for residents to visit with their neighbors while watching their children.
An important addition to the attractive landscaping was created by Martha Heavenston, a local artist, who made cement and tile animal sculptures in the courtyards for toddlers to enjoy. Each courtyard has a different theme. A system of paths weaves through the complex linking the courts to one another, and to the play structures and basketball court for the older children.
 Designed with varied geometry and massing, the buildings have the character of larger, individual homes. Large windows, which bring generous daylighting to the living rooms, are shaded by deep overhangs during the hot summer days. A wall along the street frontage is made of river rock from the nearby river; the rock is also used to face the fireplace in the community room. The designers carefully considered the long term social life of the development. According to the architect, "We have learned that developing the opportunity for the residents' possession of exterior space and for personal identification of the individual unit creates a tie between the residents and their homes. This feeling of ownership is in direct correlation with the way the resident takes care of the housing." Designed with varied geometry and massing, the buildings have the character of larger, individual homes. Large windows, which bring generous daylighting to the living rooms, are shaded by deep overhangs during the hot summer days. A wall along the street frontage is made of river rock from the nearby river; the rock is also used to face the fireplace in the community room. The designers carefully considered the long term social life of the development. According to the architect, "We have learned that developing the opportunity for the residents' possession of exterior space and for personal identification of the individual unit creates a tie between the residents and their homes. This feeling of ownership is in direct correlation with the way the resident takes care of the housing."
|



