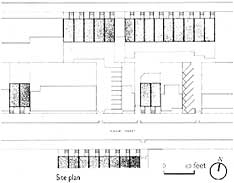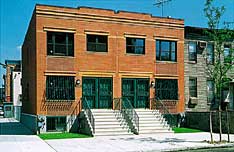 |
|
Project Summary: Sojourner Truth Partnership Homes
SPONSOR
New York City Housing Partnership
BUILDER/DEVELOPER
Stuyvesant Avenue Housing Corp.
The Hudson Companies, Inc.
ARCHITECT
Harden Van Arnam Architects
CONTRACTOR
Monadnock Construction Inc.
PROPERTY MANAGEMENT
Homeowners Association
| FUNDERS: | TYPE: |
| Chase Community Devel. Corp. | Loan |
| N.Y. State Affordable Hsg. Corp. | Soft loan/grant |
| N.Y. City Dept. of HPD | Soft loan/grant |
DEVELOPMENT TYPE:
New construction, for-sale attached townhouses + basement,
with rental unit on 2nd floor of townhouse.
RESIDENT PROFILE:
First-time homebuyers, incomes $32,000-53,000.
DENSITY: 59 units per acre
DEVELOPMENT PROFILE
| Type | #/Units | Size (sf) | Rents |
| 2-4 BR TH | 68 | 1,840 | $154,683 after subsidy |
| 1-2 BR Flat | 68 | 920 | Rental |
| Total | 136 | | |
Laundry: In for-sale unit
Courtyard/play: 980sf front and rear yards
Parking: 68, surface
Total site area: 150,603 (3.45 acres)
|
CONSTRUCTION TYPE
Two-story woodframe over concrete basement; brick veneer in front,
aluminum siding in rear over gypsum sheathing.
DEVELOPMENT COSTS:
Land cost: $646,000; Constr. costs: $10,763,000; Other costs: $2,099,000;
Total development costs: $14,429,000 ( $212,191/house and $106,095/unit)
Completed December 1992.
|
|
|
SOJOURNER TRUTH PARTNERSHIP HOMES, Brooklyn, New York
 The Sojourner Truth Homes in the Bedford Stuyvesant area of Brooklyn consists of 68 attached, two-family townhouses in which owners occupy the first level and basement, and tenants rent the second floor unit. If the owner wishes, an extended family may occupy the building. As is typical throughout the neighborhood, these homes have stoops which lead to separate front entrances for each unit; the owner's townhouse has a rear stair leading to the backyard. Architect Cindy Harden commented that concepts such as jogging the building line and adding bay windows were rejected by the developer to make these homes affordable to potential buyers. However, the team was able to provide adequate square footage for families and a brick facade to blend in with the traditional housing in the neighborhood. The Sojourner Truth Homes in the Bedford Stuyvesant area of Brooklyn consists of 68 attached, two-family townhouses in which owners occupy the first level and basement, and tenants rent the second floor unit. If the owner wishes, an extended family may occupy the building. As is typical throughout the neighborhood, these homes have stoops which lead to separate front entrances for each unit; the owner's townhouse has a rear stair leading to the backyard. Architect Cindy Harden commented that concepts such as jogging the building line and adding bay windows were rejected by the developer to make these homes affordable to potential buyers. However, the team was able to provide adequate square footage for families and a brick facade to blend in with the traditional housing in the neighborhood.
 Off-street parking was considered to be an important feature for attracting buyers to these new homes. However, in contrast to most similar developments that provide for parking pads in front of the homes, the architect and developer, Alan Bell of The Hudson Companies, Inc., agreed to place most of the parking in secure lots at the rear of the homes in order to preserve the traditional townhouse character of the neighborhood. Sojourner Truth Homes was considered highly desirable by local residents and has helped to successfully transform the area by filling vacant, debris-filled lots with new owner-occupied homes. Off-street parking was considered to be an important feature for attracting buyers to these new homes. However, in contrast to most similar developments that provide for parking pads in front of the homes, the architect and developer, Alan Bell of The Hudson Companies, Inc., agreed to place most of the parking in secure lots at the rear of the homes in order to preserve the traditional townhouse character of the neighborhood. Sojourner Truth Homes was considered highly desirable by local residents and has helped to successfully transform the area by filling vacant, debris-filled lots with new owner-occupied homes.
|