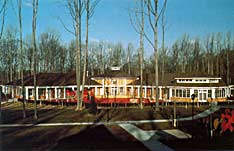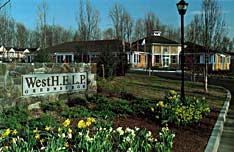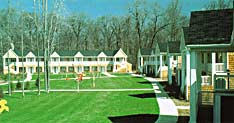 |
|
Project Summary: West H.E.L.P
OWNER/DEVELOPER
H.E.L.P.
ARCHITECT
Cooper Robertson & Partners
CONSULTANTS:
Landscape Architect: Mark Morris Assoc.
Development Consultant: Tishman-Speyer
CONTRACTOR
Alder/Valentine Assoc., Ltd.
PROPERTY MANAGEMENT
DiNardis Assoc., Inc.
| FUNDERS: | TYPE: |
| N.Y. State Housing Finance Agency | na |
| Westchester County Dept. of Social Services | na |
DEVELOPMENT TYPE:
New construction, transitional housing, rental attached flats.
RESIDENT PROFILE:
Formerly homeless families.
DENSITY: 18 units per acre
DEVELOPMENT PROFILE
| Type | #/Units | Size (sf) | Rents |
| 1 BR | 108 | 440 | na |
| Total | 108 | | |
Comm'ty/laundry: 18,000, comm'ty center, medical, daycare, social services, and recreation facilities.
Protected play areas: 8, 000
Parking: 63, surface
Total site area: 6 acres
|
CONSTRUCTION TYPE
Two-story woodframe, wood shingle siding, comp. shingle roofs.
DEVELOPMENT COSTS:
Land cost: $1/year; Constr. costs: $4,275,000; Other costs: $1,425,000;
Total development costs: $5,700,000 ($75/sf.); Completed January 1991.
|
|
|
WEST HELP, Greenburgh, New York
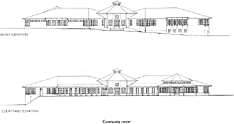 This housing for homeless families in a semi-rural area of upstate New York is a sensible, gracious solution to a critical and controversial problem. Initiated as a partnership by president and founder of HELP, Andrew Cuomo, Andrew O'Rourke, county executive for Westchester County, and Anthony Veteran, Greenburgh town supervisor, the intent was to find a decent place for homeless families from Westchester County to live, while avoiding the overconcentration of such programs in urban areas. Six acres on the campus of Westchester County Community College were identified as a quiet yet accessible site for the development. Initial community opposition to the size of the project led to a number of costly and difficult lawsuits. However, negotiations eventually allowed the development to proceed on the condition that after 10 years the housing would revert to city-owned affordable housing for seniors or students.
This housing for homeless families in a semi-rural area of upstate New York is a sensible, gracious solution to a critical and controversial problem. Initiated as a partnership by president and founder of HELP, Andrew Cuomo, Andrew O'Rourke, county executive for Westchester County, and Anthony Veteran, Greenburgh town supervisor, the intent was to find a decent place for homeless families from Westchester County to live, while avoiding the overconcentration of such programs in urban areas. Six acres on the campus of Westchester County Community College were identified as a quiet yet accessible site for the development. Initial community opposition to the size of the project led to a number of costly and difficult lawsuits. However, negotiations eventually allowed the development to proceed on the condition that after 10 years the housing would revert to city-owned affordable housing for seniors or students.
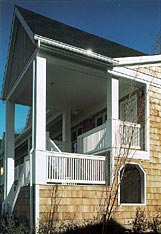 Not everyone opposed the program. "Families become homeless for many reasons," neighbor and West HELP Community Advisory boardmember Candyce Corcoran noted, "These people are where they are because of hardship. For example a young woman whose partner has walked out on her, or a family whose house has burned down. These people all want to get a job and don't want to be on welfare. With social services backing they have a great start."
Not everyone opposed the program. "Families become homeless for many reasons," neighbor and West HELP Community Advisory boardmember Candyce Corcoran noted, "These people are where they are because of hardship. For example a young woman whose partner has walked out on her, or a family whose house has burned down. These people all want to get a job and don't want to be on welfare. With social services backing they have a great start."
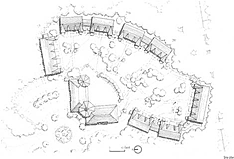 The 108 units are designed in eight residential buildings and a community center organized around a rolling open meadow. A welcoming appearance speaks strongly of a communal lifestyle quite unfamiliar to single parents with preschool children. Residents anticipate living here for six to nine months on their way to employment and more permanent housing. According to architect Roland Baer of Cooper Robertson and Partners, "The premise for the site plan stemmed from both social concerns and security issues." For the safety of residents the site is enclosed with unobtrusive fences between buildings and a single entry point at the community center.
The 108 units are designed in eight residential buildings and a community center organized around a rolling open meadow. A welcoming appearance speaks strongly of a communal lifestyle quite unfamiliar to single parents with preschool children. Residents anticipate living here for six to nine months on their way to employment and more permanent housing. According to architect Roland Baer of Cooper Robertson and Partners, "The premise for the site plan stemmed from both social concerns and security issues." For the safety of residents the site is enclosed with unobtrusive fences between buildings and a single entry point at the community center.
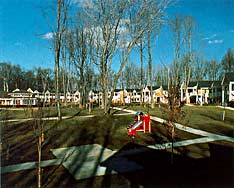 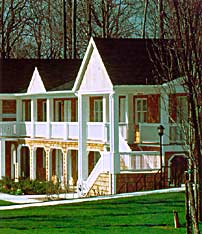 The simple one bedroom units are designed with moveable panels between them to convert to a studio and two-bedroom unit if a larger family needs more space. Baer noted, "The construction people were on board from the schematic phase, so costs and scheduling were monitored from the beginning. This was critical due to the fixed budget and tight deadlines, all of which we were able to meet."
The simple one bedroom units are designed with moveable panels between them to convert to a studio and two-bedroom unit if a larger family needs more space. Baer noted, "The construction people were on board from the schematic phase, so costs and scheduling were monitored from the beginning. This was critical due to the fixed budget and tight deadlines, all of which we were able to meet."
The community center, clearly defined by the rotunda at the entry, has facilities for daycare, healthcare, substance abuse counseling, and education. Resident manager Dennis Powers commented, "The multi-purpose room is spacious, practical for all types of events, and architecturally pleasing. Our expanding programs require us to partition it for multiple uses, but the acoustics of the cathedral ceilings make this difficult." The residents are encouraged to take full advantage of the programs to assist them to get back on their feet. Resident Wanda Alston said she values the counseling programs and the environment provided for the children, "I feel safe here, and the neighbors are very respectable."
West HELP has settled into this community of middle class housing and a country club without the negative side effects people feared. Paul Finer, town supervisor noted, "People are relieved that it hasn't contributed to crime, that it's well maintained and well controlled." Baer summed up the architects' feelings, "The lesson learned is that one can design affordable housing to conventional standards and not have to spend additional money making it vandal proof. People respond to the quality of the housing by respecting and taking care of it."
|





