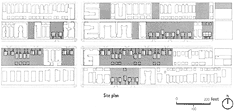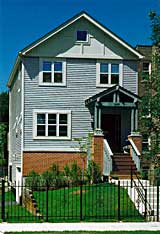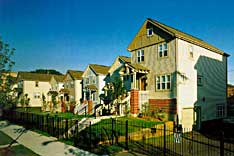|
|
Project Summary: Quincy Homes
OWNER/DEVELOPER
The Shaw Company
ARCHITECT
Schroeder Murchie Laya Associates Inc.
CONTRACTOR
The Shaw Co.
| FUNDERS: | TYPE: |
| City of Chicago "New Homes Program" | Grant |
| Bank of America Illinois | Loan |
DEVELOPMENT TYPE:
New construction, for-sale single-family homes.
RESIDENT PROFILE:
Moderate-income families.
DENSITY: 9 units per acre
DEVELOPMENT PROFILE
| Type | #/Units | Size (sf) | Rents |
| 3 BR | 40 | 1,224-1,690 | $84,000-94,000 |
| Total | 40 | | |
Parking: 80; 54 surface, 26 garage
Total site area: 194,952 (4.47 acres)
|
CONSTRUCTION TYPE
Two-story woodframe, brick veneer and vinyl siding, comp. shingle roof.
DEVELOPMENT COSTS:
Total development cost: $116,000/unit. Completed Jan. 1992.
|
|
|
QUINCY HOMES, CHICAGO
 Quincy Homes is a development of the "New Homes for Chicago" program sponsored by the City of Chicago's Department of Housing. Initially, this was a five-year program introduced in 1990 with the goal of encouraging affordable homeownership and revitalization in communities that private development had overlooked. Quincy Homes, located in the South Austin district of Chicago, was the first New Homes development. The 40 single-family houses include three bedrooms, two baths, a family room, large yards and an attached one-car garage.
Quincy Homes is a development of the "New Homes for Chicago" program sponsored by the City of Chicago's Department of Housing. Initially, this was a five-year program introduced in 1990 with the goal of encouraging affordable homeownership and revitalization in communities that private development had overlooked. Quincy Homes, located in the South Austin district of Chicago, was the first New Homes development. The 40 single-family houses include three bedrooms, two baths, a family room, large yards and an attached one-car garage.  All homes sold in a short time; the average buyer was 39 years old and earned $40,000 a year. The new buildings are smaller than the dominant neighborhood housing, which is typically three-story brick stacked-flats. According to architects Schroeder Murchie Laya, the design challenge was, "to make a 900- to 1,200-square-foot unit look appropriate on the street." To increase their apparent size the architects placed them on raised berms and put garages below the living quarters, which, in turn, created raised entrance porches. Attic stories were also added, and brick was used on the first level to link the materials with the adjacent structures. The sale of new homes is intended to attract long-term residents with higher incomes to stabilize the neighborhood without gentrifying the community. All homes sold in a short time; the average buyer was 39 years old and earned $40,000 a year. The new buildings are smaller than the dominant neighborhood housing, which is typically three-story brick stacked-flats. According to architects Schroeder Murchie Laya, the design challenge was, "to make a 900- to 1,200-square-foot unit look appropriate on the street." To increase their apparent size the architects placed them on raised berms and put garages below the living quarters, which, in turn, created raised entrance porches. Attic stories were also added, and brick was used on the first level to link the materials with the adjacent structures. The sale of new homes is intended to attract long-term residents with higher incomes to stabilize the neighborhood without gentrifying the community.

|