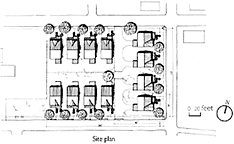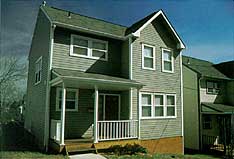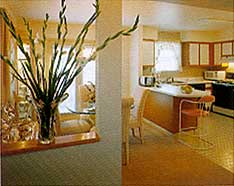|
|
Project Summary: Fineview Crest
DEVELOPER
Northside Civic Development Council, Inc.
ARCHITECT
Tai + Lee Architects, PC
CONTRACTOR
Kee Construction
| FUNDERS: | TYPE: |
| Urban Redevelopment Authority | Deferred loans |
| Loan/grant | Loan/grant |
| Pittsburgh National Bank | Loan/mortgage |
DEVELOPMENT TYPE:
New construction for-sale single-family homes.
RESIDENT PROFILE:
Low- and moderate-income families.
DENSITY: 16 units per acre
DEVELOPMENT PROFILE
| Type | #/Units | Size (sf) | Rents |
| 3 BR | 12 | 2,040-2,067 | $78,000+deferred
2nd mortgage |
| Total | 12 | | |
Laundry: W/D in each house
Courtyard/play: Private yards
Parking: 24, garages
Total Site Area: 32,760
|
CONSTRUCTION TYPE
Two-story plus basement, woodframe with horiz. siding, comp. shingle roofs.
DEVELOPMENT COSTS:
Land cost: $71,600; Constr. costs: $1,054,635; Other costs: $295,765;
Total development costs: $1,350,391 ($96,110/unit); Completed
|
|
|
FINEVIEW CREST HOMES, Pittsburgh, Pennsylvania
 Fineview Crest was initiated by local community groups in the heart of Pittsburgh's working-class Fineview neighborhood. To increase home ownership in the neighborhood and to add diversity to the typical narrow townhouses, the Fineview Citizen's Council (FCC) chose to build detached homes on fee-simple lots. Despite general community support, a few neighbors waged a year-long legal battle against the housing, based on the claim that the proposed density and setbacks were not permitted by zoning. Affordable housing advocates worked with city staff and the Pittsburgh City Council to create an ordinance that allowed density and setbacks based on the averages in the area, a solution that has affected developments citywide. Fineview Crest was initiated by local community groups in the heart of Pittsburgh's working-class Fineview neighborhood. To increase home ownership in the neighborhood and to add diversity to the typical narrow townhouses, the Fineview Citizen's Council (FCC) chose to build detached homes on fee-simple lots. Despite general community support, a few neighbors waged a year-long legal battle against the housing, based on the claim that the proposed density and setbacks were not permitted by zoning. Affordable housing advocates worked with city staff and the Pittsburgh City Council to create an ordinance that allowed density and setbacks based on the averages in the area, a solution that has affected developments citywide.
The 12 homes were built in three phases of four homes each, which enabled the developers to borrow less money and use the sales proceeds from one phase to help fund the remaining phases. As they were being constructed, people of various ages and races bought the homes with assistance from the City in the form of 99-year deferred, second mortgages. The homes feature front porches, gabled roofs, and horizontal siding; the rhythm and textures of the homes help them to fit comfortably into the existing neighborhood. Through modest design and the use of cost-saving, energy-efficient materials, the architects were able to make construction and maintenance more affordable. Fineview Crest serves as a model for affordable infill home development in Pittsburgh.
 
|


