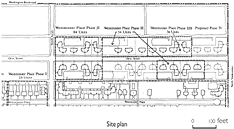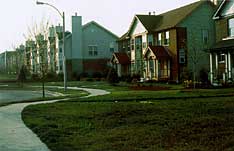 |
|
Project Summary: Westminster Place
OWNER/DEVELOPER
McCormack Baron & Assoc. Inc.
ARCHITECT
Trivers Associates
CONSULTANTS:
Landscape Architect: The Halvorson Co.
Development Consultant: The Community Builders
CONTRACTOR
E.M. Harris Building Co.
PROPERTY MANAGEMENT
McCormack Baron & Assoc. Inc.
| FUNDERS: | TYPE: |
| SunAmerica Housing Funds | Equity partner |
| AFL-CIO Housing Investment Trust | Loan |
| Land Clearance for Redev. Auth. of Kansas City | Bond issue |
| Community Development Agency | Soft loan |
| Missouri Housing Development Commission | Loannt |
| Boatmen's Bank | Loan |
| The Related Companies | Equity syndicator |
| Northside Preservation Commission | Soft Loan |
| Mark Twain National Bank | Loan |
DEVELOPMENT TYPE:
Multi-phase, new construction, rental flats and for-sale homes.
RESIDENT PROFILE:
Mix of market-rate and affordable.
Low- and moderate-income households, incomes $15,000-33,740.
DENSITY: 22 units per acre
DEVELOPMENT PROFILE
| Type | #/Units | Size (sf) | Rents |
| 1 BR | 115 | 650 | $380-450/ na |
| 2 BR | 265 | 750-1,100 | $530-545/ na |
| 3 BR | 12 | 1,300 | $780-830/ na |
| Total | 392 | | |
Laundry: In each unit
Courtyard/play: Pool and 1 acre of green space
Parking: 588, surface
Retail: Adjacent to new retail center of 145,000 sf.
Total site area: 18 acres
|
CONSTRUCTION TYPE
Two- and three-story woodframe, masonry and vinyl siding, comp. shingle roofs.
DEVELOPMENT COSTS:
Land cost: $3.50/sf before demo and env. work; Constr. cost: $31,200,000;
Other costs: $17,287,000; Total development costs: $48,487,000 (w/out land)
($45 to $54/sf); Completed 1993.
|
|
|
WESTMINSTER PLACE, St. Louis, Missouri
 During the 1970s the once affluent Westminster area of St. Louis became crime-ridden and declined to the point of near abandonment. Westminster Place is a new multi-phased 392-unit mixed-income residential community that consists of one-, two-, and three-bedroom units configured in two-story townhouses and three-story garden apartment buildings. McCormack Baron worked closely with the architects at Trivers Associates to develop the building and unit design. The master plan involved blocking the primary street to create a private, tree-lined drive with landscaped apartment buildings and well-lit parking behind the buildings. As the area blossomed into a neighborhood that residents once again felt safe to walk in, the slowing of traffic, use of entry markers, and street lighting continued to be a success. In addition to pioneering the rebuilding of inner-city neighborhoods, McCormack Baron provides professional property management to ensure stability in the community and the long term viability of their investment. During the 1970s the once affluent Westminster area of St. Louis became crime-ridden and declined to the point of near abandonment. Westminster Place is a new multi-phased 392-unit mixed-income residential community that consists of one-, two-, and three-bedroom units configured in two-story townhouses and three-story garden apartment buildings. McCormack Baron worked closely with the architects at Trivers Associates to develop the building and unit design. The master plan involved blocking the primary street to create a private, tree-lined drive with landscaped apartment buildings and well-lit parking behind the buildings. As the area blossomed into a neighborhood that residents once again felt safe to walk in, the slowing of traffic, use of entry markers, and street lighting continued to be a success. In addition to pioneering the rebuilding of inner-city neighborhoods, McCormack Baron provides professional property management to ensure stability in the community and the long term viability of their investment.
 The large scale of Westminster Place had created a substantial new community to support commercial, institutional, and cultural activities adjacent to the site. Residents live in a truly mixed social/economic environment in which everyone enjoys the same amenities. Project Manager Tom Cella said, "The blend of affordable with market-rate housing is crucial to the success of our developments. The positive impact of urban areas being reborn provides a catalyst for the needed commercial infrastructure to invest once again in the area." The large scale of Westminster Place had created a substantial new community to support commercial, institutional, and cultural activities adjacent to the site. Residents live in a truly mixed social/economic environment in which everyone enjoys the same amenities. Project Manager Tom Cella said, "The blend of affordable with market-rate housing is crucial to the success of our developments. The positive impact of urban areas being reborn provides a catalyst for the needed commercial infrastructure to invest once again in the area."
|