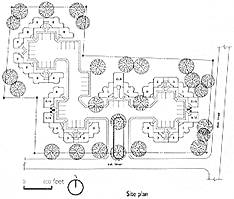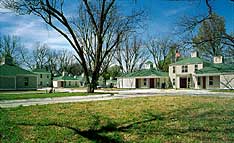|
|
Project Summary: Dermott Villas
OWNER/DEVELOPER
Marshall Planning and Development (MPD)
ARCHITECT
Wenzel & Associates
CONTRACTOR
Champion Builders, Inc.
PROPERTY MANAGEMENT
Tri-state Management Corp.
| FUNDERS: | TYPE: |
| Farmers Home Admin. Section 515 | 95% loan |
| MPD | 5% equity |
| Rural rental housing loan program | Loan |
DEVELOPMENT TYPE:
New construction rental flats and townhouses.
RESIDENT PROFILE:
Farm and household worker families, incomes $4,000-12,000
DENSITY: 8 units per acre
DEVELOPMENT PROFILE
| Type | #/Units | Size (sf) | Rents |
| 1 BR | 8 | 520 | $0-230 |
| 2 BR | 15 | 700 | $0-265 |
| 2 BR Handicap | 2 | 772 | $0-265 |
| 2 BR TH | 8 | 878 | $0-265 |
| Total | 33 | | |
Community/laundry: 840
Courtyard/play: playground
Parking: 46, surface
Total site area: 4 acres
|
CONSTRUCTION TYPE
One- and two-story woodframe with vinyl siding, comp. shingle roof.
DEVELOPMENT COSTS:
Land cost: $15,000; Constr. costs: $900,000; Other costs: $117,800;
Total development costs: $1,017,000 ($30,818/unit or $41.83/sf); Completed 1989.
|
|
|
DERMOTT VILLAS, Dermott, Arkansas
 Although Mer Rouge Villas and Dermott Villas are built in different states, both of these developments are set in groves of mature pecan trees in residential areas that contain some substantial ante-bellum houses. Both are village-like complexes of white buildings with distinctive roofs and columned porches that contain 33 units of housing for families with low incomes subsidized by the Department of Agriculture's Farmers Home Administration. This housing responds to the particular strong need for decent affordable housing in rural areas of the South.
Although Mer Rouge Villas and Dermott Villas are built in different states, both of these developments are set in groves of mature pecan trees in residential areas that contain some substantial ante-bellum houses. Both are village-like complexes of white buildings with distinctive roofs and columned porches that contain 33 units of housing for families with low incomes subsidized by the Department of Agriculture's Farmers Home Administration. This housing responds to the particular strong need for decent affordable housing in rural areas of the South.
 Designed by William Wenzel, the buildings fit into their contexts. In the case of Mer Rouge Villas, the arrangement of the buildings on a diagonal in a 12-foot grid created diamond-shaped clusters among the trees. Not only were all but two of the much needed shade trees saved by this strategy, but units benefited from the creation of entrance allees typical of grand estates. The Dermott Villas site plan has the units stepped around cul-de-sacs with parking. In addition to the 16 one-bedroom units, 12 two-bedroom units, and 5 two-bedroom townhouses, both developments have community centers containing the manger's unit, the administrative office, laundry, and maintenance areas.
Designed by William Wenzel, the buildings fit into their contexts. In the case of Mer Rouge Villas, the arrangement of the buildings on a diagonal in a 12-foot grid created diamond-shaped clusters among the trees. Not only were all but two of the much needed shade trees saved by this strategy, but units benefited from the creation of entrance allees typical of grand estates. The Dermott Villas site plan has the units stepped around cul-de-sacs with parking. In addition to the 16 one-bedroom units, 12 two-bedroom units, and 5 two-bedroom townhouses, both developments have community centers containing the manger's unit, the administrative office, laundry, and maintenance areas.
|