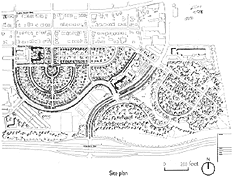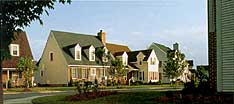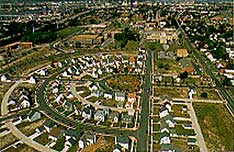|
|
MIDDLETOWNE ARCH, Norfolk, Virginia
Norfolk's flexibility in the zoning of planned developments within urban redevelopment areas assisted the adoption of a plan that, although it appears unusual, was based on that of the historic Norfolk neighborhoods of Ghent, Colonial Place, and other neighborhoods chosen by the community as a model. In phase 1 the concentric pattern of curved streets, called the "arch", focuses on a public space; the focus of phase 2 is a retention pond around a wooded island. The location of parking on alleys made it possible to create a main street frontage without curb-cuts or garages that conveys the impression of the "good" neighborhood. The lot and block sizes match those of the surrounding area. For this conservative market, UDA Architects has reused the region's colonial architecture with skill and conviction. The close relationship between the private spaces of the dwellings and the community life of the street helps create a secure neighborhood. The success of Middletowne Arch encouraged the revitalization of the area, which demonstrates that developing affordable middle-income housing can be an effective way to stabilize neighborhoods.
| ||||||||||||||||||||||||||


