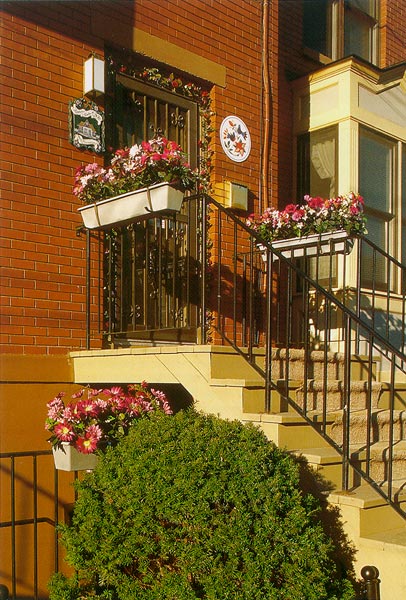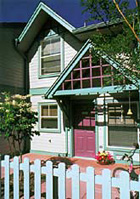 |
|

Welcome to the Design Considerations Checklist - one of the core components of the Affordable Housing Design Advisor.
The Checklist was created to ensure that key issues - those with the greatest potential to impact design quality - are considered from the earliest phases of the development process and that no opportunities for achieving design excellence are overlooked.
The Checklist contains over 60 key "design considerations" that have been organized into nine major categories. Click on a category or go directly to a specific consideration from the list below. When you get there you'll see a short description (that can also be printed out) plus a series of drawings or photos illustrating the key concepts. All the illustrations are drawn from "real world" affordable housing projects from around the country and, if you click on the project name, you can go directly to a more complete description of the project in the Gallery section.
For a thorough guide to current Federal requirements for universal access - together with information on other, voluntary accessibility design tools - please refer to the resources in HUD's Office of Fair Housing and Equal Opportunity at www.hud.gov/fairhousing |


