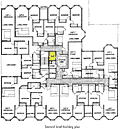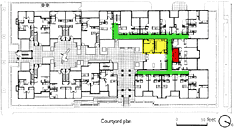|
|
|
Elevators
Locate elevators in sight of managers office if possible. Design adequate space in front of elevator to allow waiting and passage.
 |  |
The elevators in this San Francisco apartment building (highlighted) are centrally located and open onto a generous waiting area on each floor.
(555 Ellis Street)
|
The elevators in this Seattle development (highlighted in red) are located close to the manager's office (also highlighted in yellow).
(Cascade Court)
|
|
|
|