|
Security
Consider ease of visual and physical surveillance by the residents of areas such as the street, the main entrances to the site and the building, children's play areas, public open space and parking areas. Consider locating windows from actively used rooms such as kitchens and living rooms so that they look onto key areas. Also consider containing open spaces within the building layout and using the selection and layout of plant materials to enhance, rather than hinder, surveillance and security. Consider specific design strategies to maximize the security of the building, including adequate lighting, lockable gates and doors at all entrances to the site and the buildings, and video cameras with monitors.
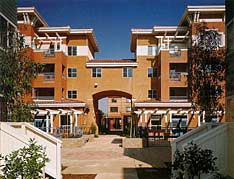
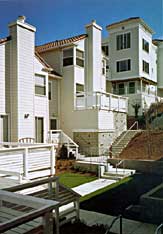
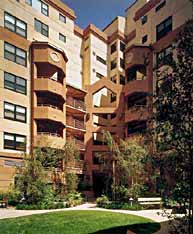
Courtyard housing, such as these three developments in northern California, automatically provide for ample "eyes on" surveillance of the courts and entrances to the projects.
(Hismen Hin-nu Terrace, Parkview Commons, 201 Turk and 111 Jones)
| 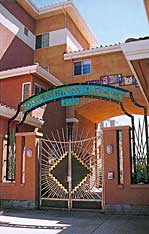
The "sunburst" main gate of this Oakland, California development - designed and built by a local ironworker - provides strong security in a positive way, enhancing rather than diminishing the image of the housing as a whole.
(Hismen Hin-nu Terrace)
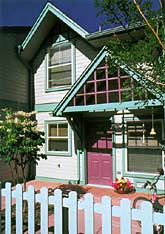
Kitchen and living room windows overlook entrance patios which, in turn, overlook a central play area in this Boulder, Colorado rental housing.
(Woodlands)
|
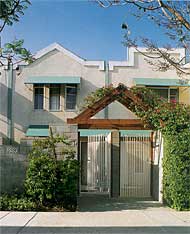 | 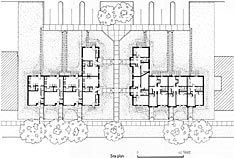 |
Gates at the entry to each of these Los Angeles townhouses are substantial, to provide security, but also "see through" to allow surveillance of the large courtyard at the center of the complex.
(Willowbrook Green Apartments)
|
Windows in this Chicago infill development overlook the parking in back, the sidewalk and street in front, the courtyard in the middle and all individual paths and walkways.
(West Town II)
|
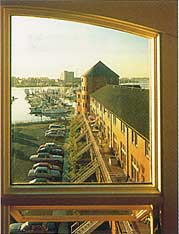 | 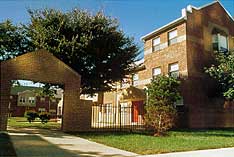 |
Windows in this Boston development have clear visual access to the parking lot and to the exterior access corridors leading to individual units.
(Charlestown Navy Yard Rowhouses)
|
Although there is no gate at the entrance to this Philadelphia housing the archway and the fencing on either side clearly define what is public and what is private. Such subtle messages are often sufficient to deter uninvited entrance by nonresidents.
(University City Family Housing)
|
|
|








