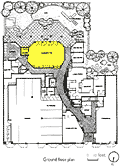|
Central Facilities and Common Rooms
Consider locating central facilities - such as community rooms and laundries - in a central part of the development or building. Common rooms should be linked to common outdoor space. Ensure that community rooms are comfortable, accessible, durable, and, most important, flexible places. Community room should have access to toilet rooms, a kitchenette, and should have good storage. Consider whether or not a childcare program will be provided and whether the community room will accommodate it. Provide access to daylight and natural ventilation in all common rooms.
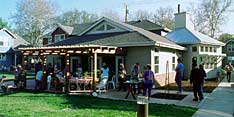
The community room for these Sacramento condominiums connects directly to its own terrace which, in turn, links to a courtyard designed for use by all residents.
(Southside Park Co-housing)
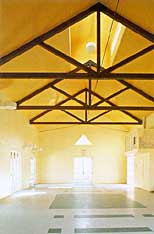
The community room for this rural California farmworker housing uses high ceilings, color and daylight to create a comfortable, attractive space for residents to gather.
(Ranch Sespe Farmworker
Housing)
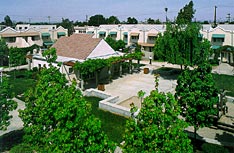
The community room for these Los Angeles garden apartments is a freestanding building set in the middle of the complex's main courtyard. It links directly to a common terrace, part of which is shaded by an attached trellis. Beyond the terrace are lawns and a children's play area, both of which are clearly visible from the building and the terrace.
(Willowbrook Green Apartments)
| 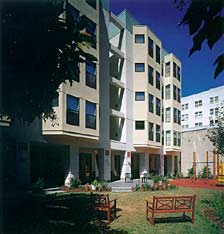
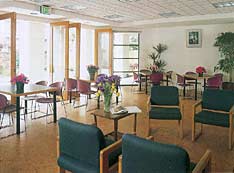
The community room for this large San Francisco complex (highlighted) is centrally located. It is a large, comfortable space with its own kitchen and direct access to toilet rooms. It also opens directly onto common open space, which includes a terrace and a landscaped courtyard.
(555 Ellis Street)
|
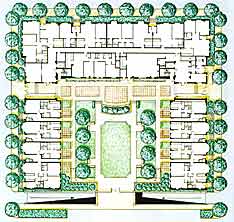 |
The common room for this large Boston development (highlighted) is centrally located, has its own kitchen and toilet area, is accessible from inside and out, and links directly to the central courtyard of the complex.
(Langham Court)
|
|
|
|





