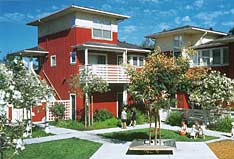|
|
 Public Open Space
Public Open Space
Public open space - shared outdoor areas intended for use by all residents - should be as thoughtfully designed as any other "space" in a development. It is helpful to think of open spaces as outdoor rooms and to design and furnish them with the same care you would any room in your home. Such rooms should be easy to access from any dwelling unit in a development. And they should have clear boundaries so that residents and visitors understand what is public and what is private. Surveillance is also important: as many units as possible should have visual access to open spaces, especially play areas. Finally, public open areas should be designed for use at night as well as during the day. Well designed nighttime lighting will help ensure that public spaces are attractive and safe after sundown.
Sensitively designed public open space can turn a good development into a great one, providing a lasting amenity for residents and neighbors alike.
|