|
Outdoor Rooms
Think of public open spaces - shared outdoor areas intended for use by all residents - as "outdoor rooms," and design them as carefully as any other rooms in the project. Avoid undifferentiated, empty spaces. Consider the types of activities that will occur in the "rooms," including cultural or social activities unique to specific user groups, and design the shared open space to accommodate these activities.
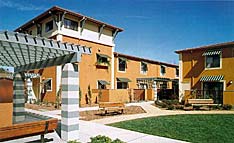
The "outdoor rooms" of this Davis, California project are nicely laid out and well furnished. Note how different materials (grass, concrete, plantings) are used to define different parts of the "rooms."
(Tuscany Villas/Villa Calabria) |
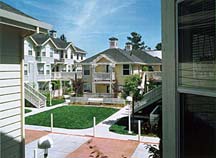
The buildings surrounding this courtyard, plus the landscaping, furnishing and lighting of the courtyard itself, all contribute to creating a delightful outdoor room in this 50 unit project in Rohnert Park, California.
(Tower Apartments)
|
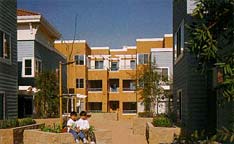
This photo show a number of the elements that can be brought together to create "outdoor rooms:" different types and patterns of paving; steps and entries; trellises; low walls; fences; planters; planting beds; shrubs and trees. Thoughtful placement of these (and other) elements can create varied and interesting public spaces that will be used with pleasure by all residents. Note how open and pleasant this courtyard feels, even without having any grass areas.
(Hismen Hin-nu Terrace) |
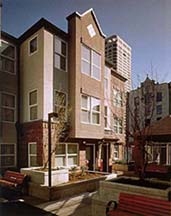
The thoughtful placement of planters, lighting and seating help create special, semi-private areas within this small courtyard, making it a more interesting "room" to spend time in.
(Cascade Court Apartments)
|
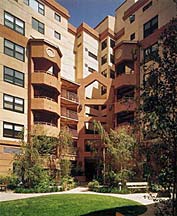
Carefully designed plants and landscaping help soften the impact of the large building surrounding this courtyard.
(201 Turk and 111 Jones)
|
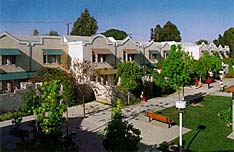 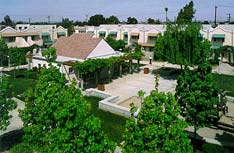
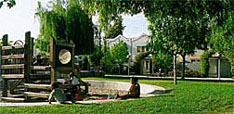
The main courtyard in this Los Angeles project was designed to be a series of different outdoor rooms. Note how the varied use of grass, trees and concrete create a number of very different "places" in what is actually one large continuous space.
(Willowbrook Green Apartments)
|
|
|







