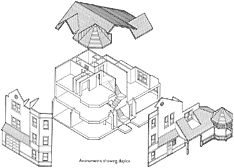|
|
 Unit Layout
Unit Layout
Ultimately, the dwelling unit - the house, townhouse, apartment, etc. - is where residents in affordable housing developments will spend most of their time. Therefore, every effort should be made to make these units as pleasant, comfortable and usable as possible.
A broad mix of unit types, providing variety and flexibility, should be considered. The relationships between rooms within each unit type should also be carefully analyzed. Every room design should be based on how that room will be used, and each design should be tested to make sure it can be furnished in at least two distinctly different ways. Entries, dining rooms, bathrooms, and storage space should receive special attention, as should the views available from the windows. Access to daylight and ventilation should be maximized. For maximum benefit to the residents, materials and appliances/mechanical systems should be selected based on long life and ease of maintenance.
The dwelling unit - more than the overall building or the open space - is what residents will call "home." Every effort should be made to create units that are a pleasure to come home to.
|