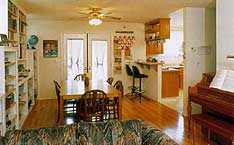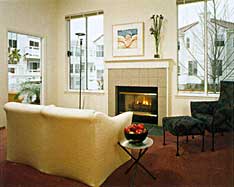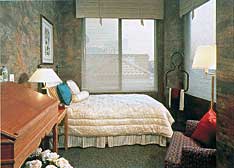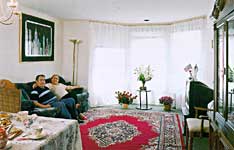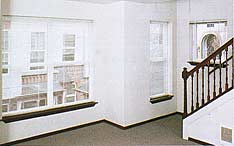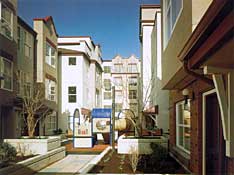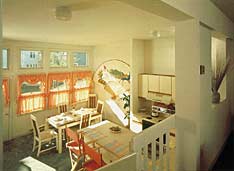|
|
Daylight and Ventilation Access to natural light in all bedrooms and the living room is essential and cross ventilation throughout the unit is encouraged. Consider layouts that allow natural light to the kitchen and allow the natural ventilation and lighting of bathrooms.
| |||||||||||||||||
