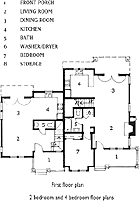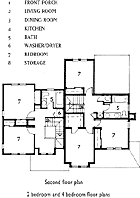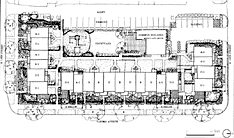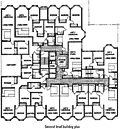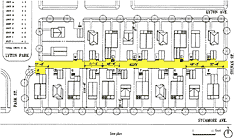|
Unit Mix Unless local requirements dictate otherwise, consider providing a variety of unit types - studios, 1, 2, 3 and four bedrooms. The proportion of each type should take into account the population being served and the prevalent mix of units in the area surrounding the project. In multi-story buildings, try to locate larger family units on the ground floor to allow easy access and surveillance of children.
| |||||||||||||
