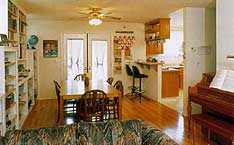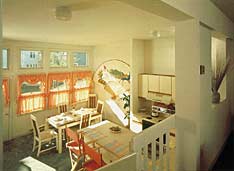|
Dining Rooms
Provide enough space to accommodate a large table and enough chairs for occupants and guests. Consider how the space might be used for other activities such as homework.
 |  |
This comfortably sized dining room accommodates a large table and chairs with room to spare.
(Southside Park Co-housing)
|
The light filled kitchen/dining area of this Boston townhouse has two separate sitting areas, each of which could be used for other purposes (e.g. homework) when not used for eating.
(Charlestown Navy Yard)
|
|
|