|
Room Relationships
Unit layout and room organization will be partly determined by the building type, orientation, location on the site and user profile. Consider activities and behaviors in each space to allow adequate room and durable materials for these activities. Create a clear separation of the private sleeping areas from the less private living areas. Avoid excessive circulation space. To the extent possible in multi-unit buildings, locate similar rooms adjacent to each other; for example, place the bedrooms of one unit adjacent to the bedrooms of the neighboring unit. Try to stack "wet" rooms so that plumbing runs are efficient.
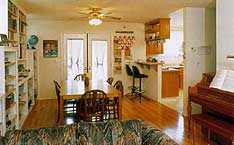 | 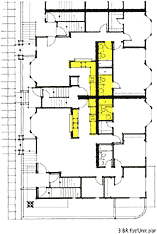 |
The living and dining areas of this Sacramento townhouse link visually to the kitchen, helping create the feel of a large, well-lit, flowing space in what is a relatively compact floor plan.
(Southside Park Co-housing)
|
Bathrooms and kitchens in these San Francisco apartments (highlighted) "back up" to each other, allowing for efficient plumbing runs. Living areas are also next to living areas, and bedrooms next to bedrooms. Note how noise from high activity living/dining areas will be buffered by the stairway in between.
(Parkview Commons)
|
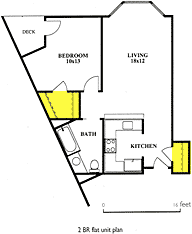 |  |
The room relationships in this simple one-bedroom apartment work well: the kitchen is near the entry, making it easy to drop off groceries; the bath is next to the kitchen increasing the efficiency of plumbing runs; and living room and bedroom are next to each other, away from the corridor and with access to the view, fresh air and daylight.
(Lorin Station)
|
Kitchens, living rooms, dining rooms and bedrooms are efficiently stacked over each other in this Los Angeles apartment project.
(Yorkshire Terrace)
|
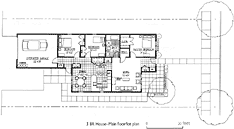 | 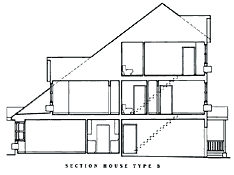 |
A simple solution for many small floor plans is to locate bedrooms on one side and living/dining/kitchen areas on the other. However, private entry to bathroom areas may be sacrificed in such very efficient layouts.
(Lyton Park Place)
|
Toilets are clearly lined up directly over each other in this Stamford, Connecticut development.
(Parkside Gables)
|
|
|





